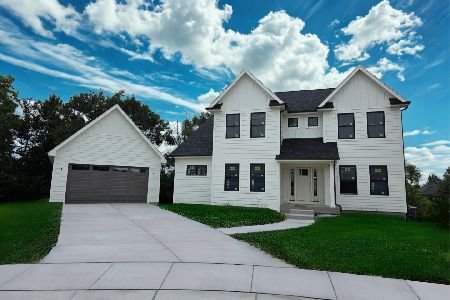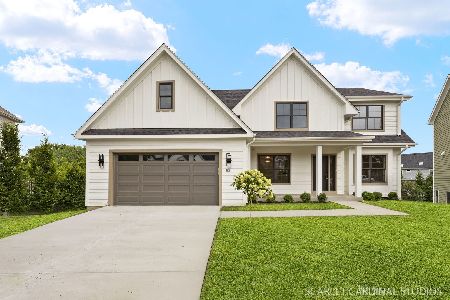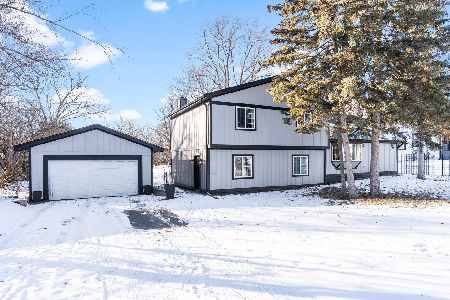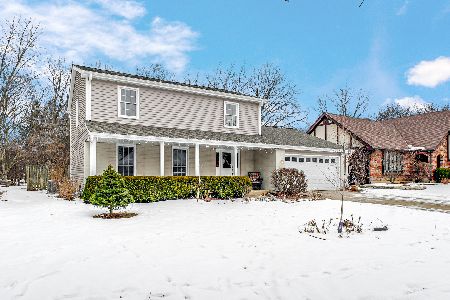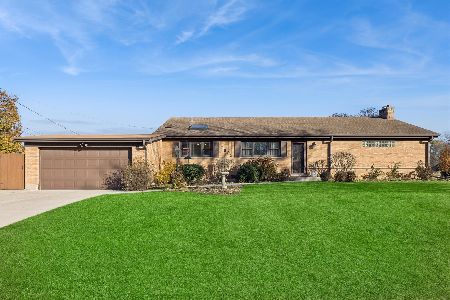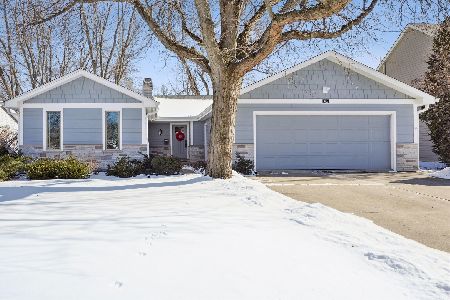147 Derby Glen Drive, Glen Ellyn, Illinois 60137
$480,000
|
Sold
|
|
| Status: | Closed |
| Sqft: | 2,705 |
| Cost/Sqft: | $185 |
| Beds: | 4 |
| Baths: | 3 |
| Year Built: | 1994 |
| Property Taxes: | $13,012 |
| Days On Market: | 2925 |
| Lot Size: | 0,00 |
Description
You will fall in love with this contemporary Derby Glen beauty with loads of updates! Priced $40,000 below the assessed value, this home is a must see. The stunning two-story living rm welcomes you to the impeccable home. The family rm, with its vaulted ceiling & cozy fireplace, provides a warm, inviting gathering space. The kitchen boasts stainless appliances, double oven, backsplash & center island. Ample seating is available in the breakfast rm & formal dining rm. The first floor also features an en suite bedrm, perfect for visitors, or an ideal, private home office. Gleaming Brazilian cherry hardwood floors are found on the first floor & plush new carpet completes the second floor. The finely appointed master suite enjoys a walk-in closet & beautiful en suite bathrm. All bathrms feature granite cntrtops & Grohe fixtures. Don't miss the energy-efficient 2x6 construction, high-efficiency HVAC & huge 3-car garage. Close to town, train, expressway, schools & more. Quick close possible!
Property Specifics
| Single Family | |
| — | |
| Contemporary | |
| 1994 | |
| Full | |
| — | |
| No | |
| — |
| Du Page | |
| Derby Glen | |
| 150 / Annual | |
| Other | |
| Lake Michigan | |
| Public Sewer | |
| 09866281 | |
| 0503308001 |
Nearby Schools
| NAME: | DISTRICT: | DISTANCE: | |
|---|---|---|---|
|
Grade School
Churchill Elementary School |
41 | — | |
|
Middle School
Hadley Junior High School |
41 | Not in DB | |
|
High School
Glenbard West High School |
87 | Not in DB | |
Property History
| DATE: | EVENT: | PRICE: | SOURCE: |
|---|---|---|---|
| 20 Apr, 2018 | Sold | $480,000 | MRED MLS |
| 3 Mar, 2018 | Under contract | $499,900 | MRED MLS |
| 26 Feb, 2018 | Listed for sale | $499,900 | MRED MLS |
Room Specifics
Total Bedrooms: 4
Bedrooms Above Ground: 4
Bedrooms Below Ground: 0
Dimensions: —
Floor Type: Carpet
Dimensions: —
Floor Type: Carpet
Dimensions: —
Floor Type: Hardwood
Full Bathrooms: 3
Bathroom Amenities: Whirlpool,Separate Shower,Double Sink
Bathroom in Basement: 0
Rooms: Foyer,Storage,Walk In Closet,Deck,Eating Area
Basement Description: Unfinished
Other Specifics
| 3 | |
| Concrete Perimeter | |
| Asphalt | |
| Deck | |
| Wooded | |
| 120X160X145X110 | |
| Unfinished | |
| Full | |
| Vaulted/Cathedral Ceilings, Hardwood Floors, First Floor Bedroom, First Floor Laundry, First Floor Full Bath | |
| Double Oven, Microwave, Dishwasher, Refrigerator, Washer, Dryer, Disposal, Stainless Steel Appliance(s), Wine Refrigerator, Cooktop | |
| Not in DB | |
| Curbs, Sidewalks, Street Lights, Street Paved | |
| — | |
| — | |
| Gas Log, Gas Starter |
Tax History
| Year | Property Taxes |
|---|---|
| 2018 | $13,012 |
Contact Agent
Nearby Similar Homes
Nearby Sold Comparables
Contact Agent
Listing Provided By
Keller Williams Premiere Properties

