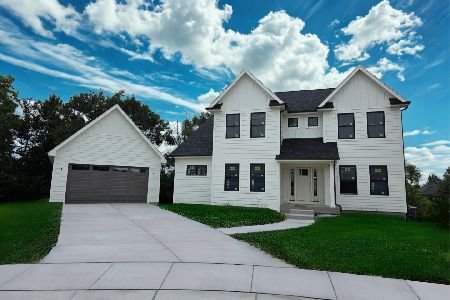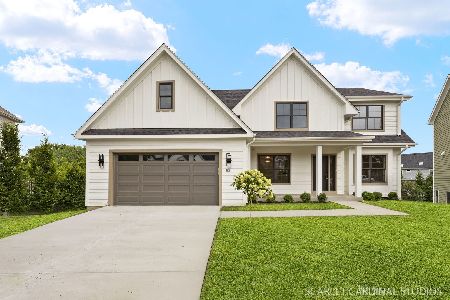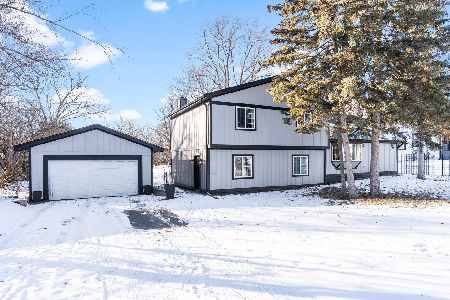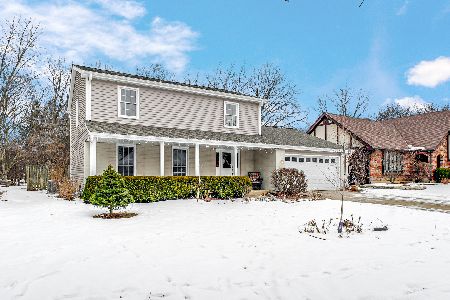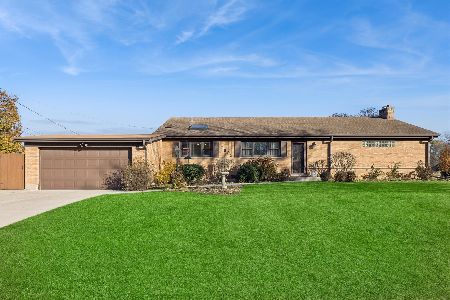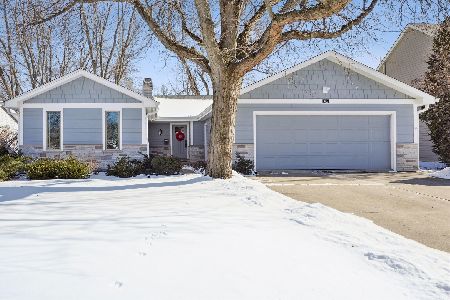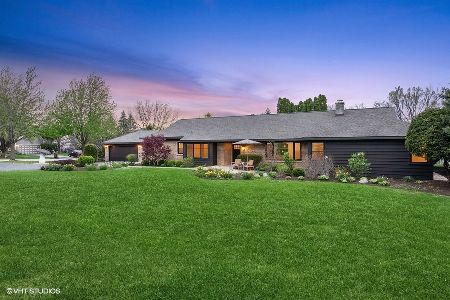837 Avon Court, Glen Ellyn, Illinois 60137
$550,000
|
Sold
|
|
| Status: | Closed |
| Sqft: | 3,000 |
| Cost/Sqft: | $193 |
| Beds: | 4 |
| Baths: | 3 |
| Year Built: | 2016 |
| Property Taxes: | $2,142 |
| Days On Market: | 3489 |
| Lot Size: | 0,32 |
Description
BRAND NEW CONSTRUCTION nearly complete & ready for your furnishings. Built by Christensen Contracting, distinguished home builder for 30 yrs. Newly established private cul-de-sac. Great floor plan designed for indoor & outdoor living. Long list of amenities & features incl front & rear covered porches. Big granite & stainless kitchen w/island/breakfast bar, butler pantry, & breakfast area that opens out to covered porch & paver brick patio. Distinctive master suite w/spa like bath that includes large shower w/rain head, free standing soaking tub, twin Carrara marble vanity & two walk-in closets. Convenient 2nd floor laundry center. Family room w/fireplace adjoins kitchen & overlooks covered porch, patio & large landscaped yard. Hardwood flooring throughout 1st floor, mud room w/built in bench, paneled wainscoting & crown moldings, quality Anderson windows, landscaping, dual zoned high efficiency heating/AC, cellulose insulation, full deep basement w/rough-in plumbing for bathroom.
Property Specifics
| Single Family | |
| — | |
| — | |
| 2016 | |
| Full | |
| — | |
| No | |
| 0.32 |
| Du Page | |
| — | |
| 0 / Not Applicable | |
| None | |
| Lake Michigan | |
| Public Sewer | |
| 09312841 | |
| 0503308018 |
Nearby Schools
| NAME: | DISTRICT: | DISTANCE: | |
|---|---|---|---|
|
Grade School
Churchill Elementary School |
41 | — | |
|
Middle School
Hadley Junior High School |
41 | Not in DB | |
|
High School
Glenbard West High School |
87 | Not in DB | |
Property History
| DATE: | EVENT: | PRICE: | SOURCE: |
|---|---|---|---|
| 5 Oct, 2016 | Sold | $550,000 | MRED MLS |
| 9 Sep, 2016 | Under contract | $579,000 | MRED MLS |
| 11 Aug, 2016 | Listed for sale | $579,000 | MRED MLS |
| 14 Jul, 2022 | Sold | $756,000 | MRED MLS |
| 12 Jun, 2022 | Under contract | $650,000 | MRED MLS |
| 9 Jun, 2022 | Listed for sale | $650,000 | MRED MLS |
Room Specifics
Total Bedrooms: 4
Bedrooms Above Ground: 4
Bedrooms Below Ground: 0
Dimensions: —
Floor Type: Carpet
Dimensions: —
Floor Type: Carpet
Dimensions: —
Floor Type: Carpet
Full Bathrooms: 3
Bathroom Amenities: Separate Shower,Double Sink
Bathroom in Basement: 0
Rooms: Foyer,Mud Room
Basement Description: Unfinished
Other Specifics
| 2 | |
| Concrete Perimeter | |
| Concrete | |
| Patio, Porch, Brick Paver Patio | |
| Cul-De-Sac | |
| 36X140X107X91X103 | |
| — | |
| Full | |
| Hardwood Floors, Second Floor Laundry | |
| Range, Microwave, Dishwasher, Refrigerator, Disposal, Stainless Steel Appliance(s) | |
| Not in DB | |
| Sidewalks, Street Lights, Street Paved | |
| — | |
| — | |
| Gas Log |
Tax History
| Year | Property Taxes |
|---|---|
| 2016 | $2,142 |
| 2022 | $14,743 |
Contact Agent
Nearby Similar Homes
Nearby Sold Comparables
Contact Agent
Listing Provided By
Keller Williams Premiere Properties

