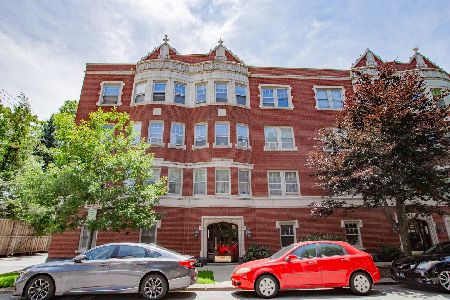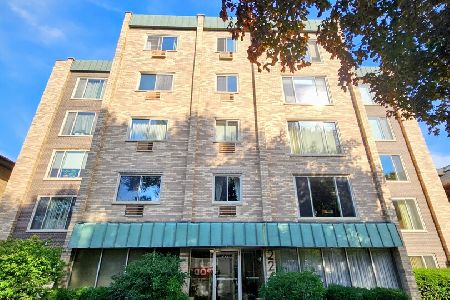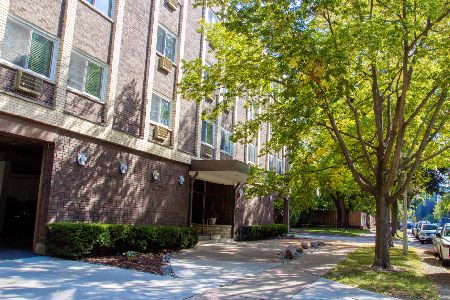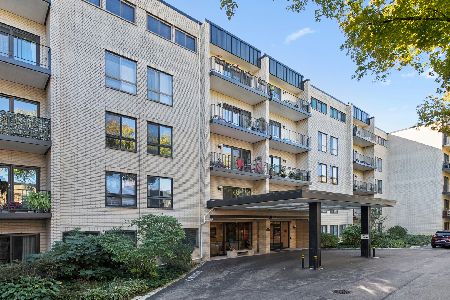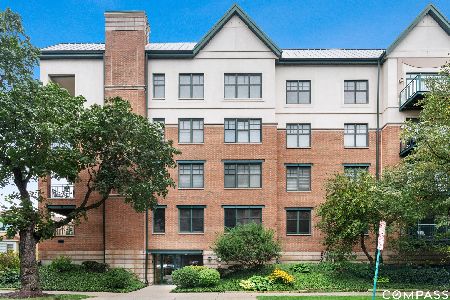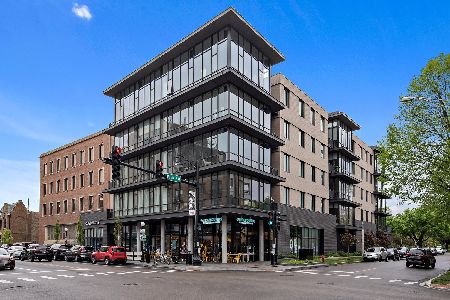147 Euclid Avenue, Oak Park, Illinois 60302
$675,000
|
Sold
|
|
| Status: | Closed |
| Sqft: | 1,700 |
| Cost/Sqft: | $397 |
| Beds: | 3 |
| Baths: | 3 |
| Year Built: | 2017 |
| Property Taxes: | $28,494 |
| Days On Market: | 1644 |
| Lot Size: | 0,00 |
Description
Penthouse unit 507's back set positioning protects occupant privacy while nurturing the feeling of being one with the outdoors. Top floor unit with 14 foot ceiling windows spanning the south face width of the apartment. 507 is painted with a palette of sophisticated yet subtle colors, highlighting its inherent modernist architectural beauty. Accoutrements were inspired thru collaboration of owner and professional designer -sporting artisanal lighting fixtures and shelving that will impress, while still inviting a culture of comfort. Unit 507 has 3 bedrooms, 2 full and one 1/2 bath, a private study/office/exercise area. The open concept kitchen & living space features extra tall Italian cabinetry, upgraded appliances - Fisher Paykel refridgerator, Basko dishwasher, Bosch cooktop and built-in oven. The custom lighting/fixtures/sconces, textural wallpaper and shades were hand selected by the original designer and add an upscale warmth. Plus, endless high end touches that make this home special - additional soffit over cabinets, pillow tile backsplash, gas line to balcony for grill, custom shelving units and closets, electrical vehicle (EV)charging station, upgraded vanities, custom shampoo/soap niche, etc. The split floor plan creates a separate and secluded primary bedroom with ensuite bath & large walk in closet on one side, with 2 generous bedrooms on the other side of communal living space. 507's expanse of private balcony is capable of accommodating a full size grill and space to entertain guests at a picnic table under an umbrella! And that's not all - 5th floor residents are deeded private roof deck/garden space with 360 degrees of unobstructed vistas of the city and OP. Just imagine what your next July 4th holiday could be like! Enjoy a communal kitchen with adjoining party deck for occupants of all floors. 507 includes a convenient indoor heated parking spot- with the ability to add a hydraulic lift for a 2nd car. Situated in the center of the Hemingway District, this building was designed in 2015 and completed in 2017 with senses piqued to Eco friendliness. District House is amazing so make it your next home adventure whether year round or pied et terre living!
Property Specifics
| Condos/Townhomes | |
| 5 | |
| — | |
| 2017 | |
| None | |
| — | |
| No | |
| — |
| Cook | |
| — | |
| 385 / Monthly | |
| Water,Parking,Insurance,Exterior Maintenance,Scavenger,Snow Removal | |
| Lake Michigan | |
| Public Sewer | |
| 11081581 | |
| 16072180298001 |
Nearby Schools
| NAME: | DISTRICT: | DISTANCE: | |
|---|---|---|---|
|
Grade School
Oliver W Holmes Elementary Schoo |
97 | — | |
|
Middle School
Gwendolyn Brooks Middle School |
97 | Not in DB | |
|
High School
Oak Park & River Forest High Sch |
200 | Not in DB | |
Property History
| DATE: | EVENT: | PRICE: | SOURCE: |
|---|---|---|---|
| 16 Aug, 2018 | Sold | $726,470 | MRED MLS |
| 2 Sep, 2017 | Under contract | $699,900 | MRED MLS |
| 2 Sep, 2017 | Listed for sale | $699,900 | MRED MLS |
| 31 Aug, 2021 | Sold | $675,000 | MRED MLS |
| 30 May, 2021 | Under contract | $675,000 | MRED MLS |
| 6 May, 2021 | Listed for sale | $675,000 | MRED MLS |
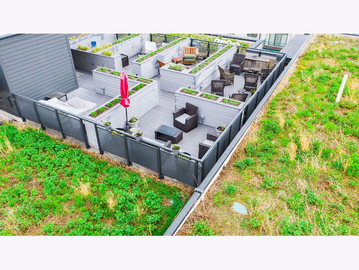
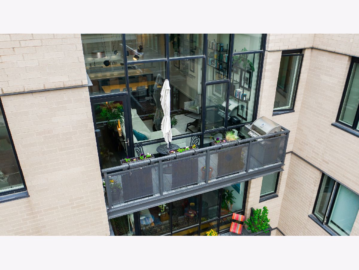
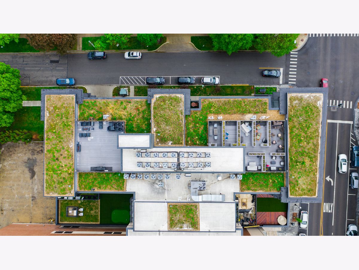
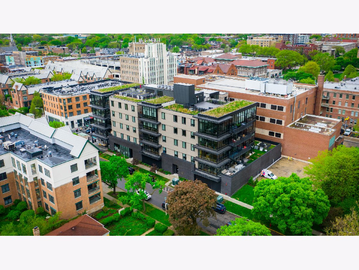
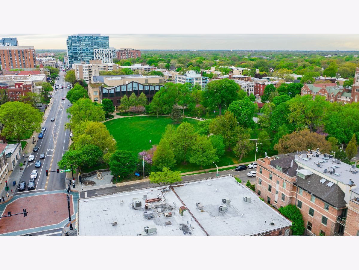
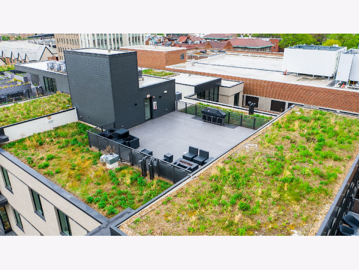
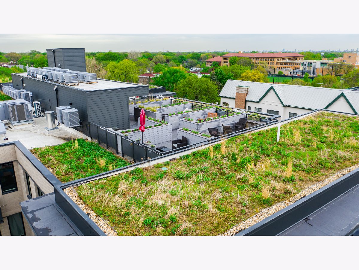
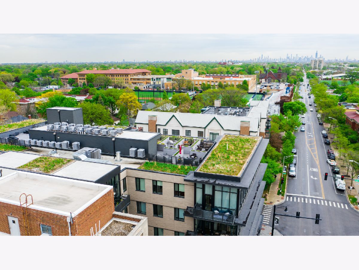
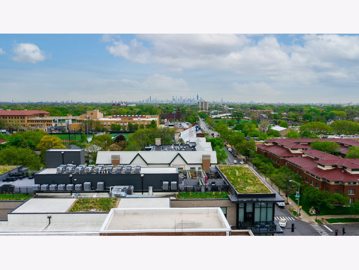
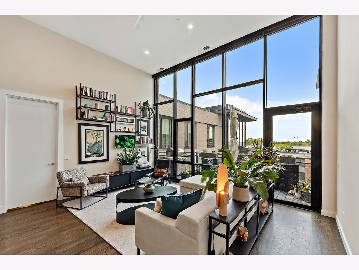
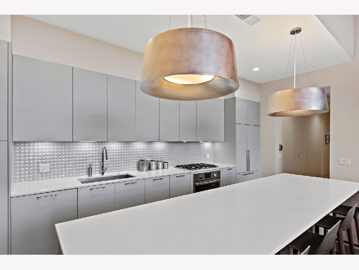
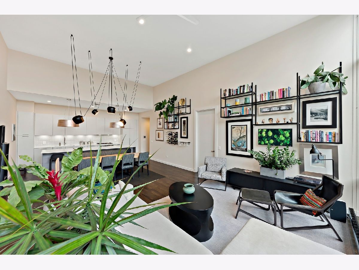
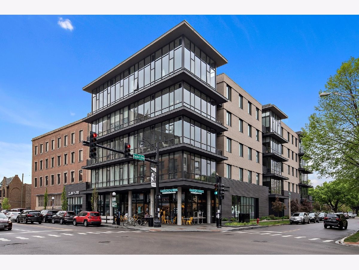
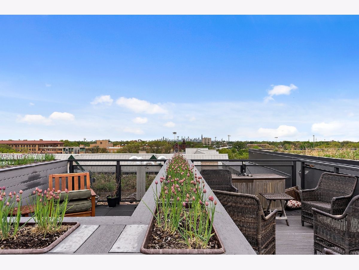
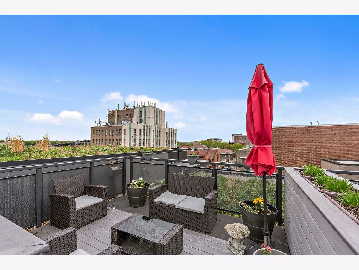
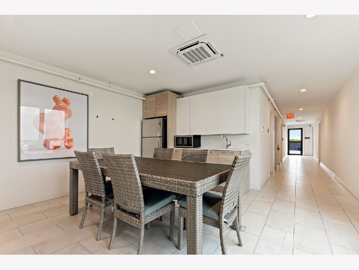
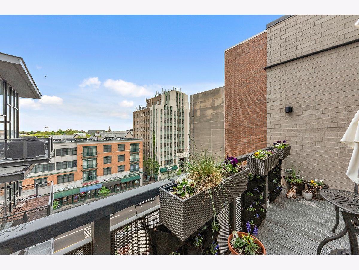
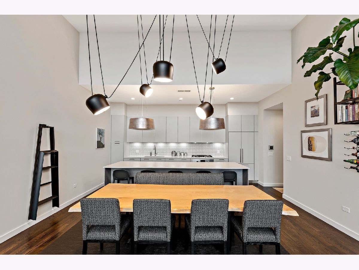
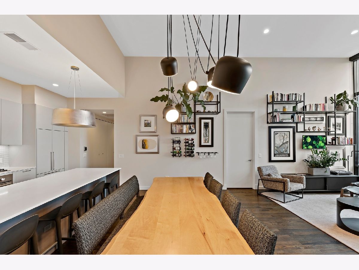
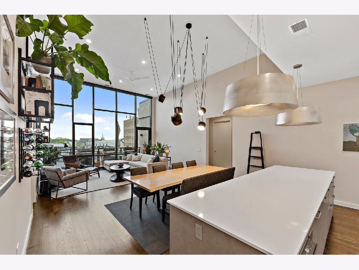
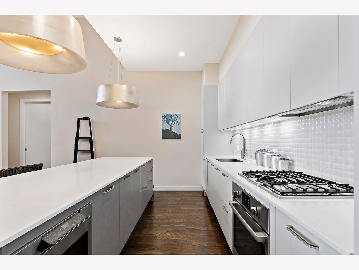
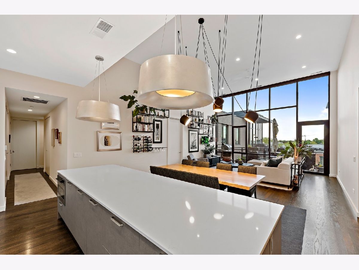
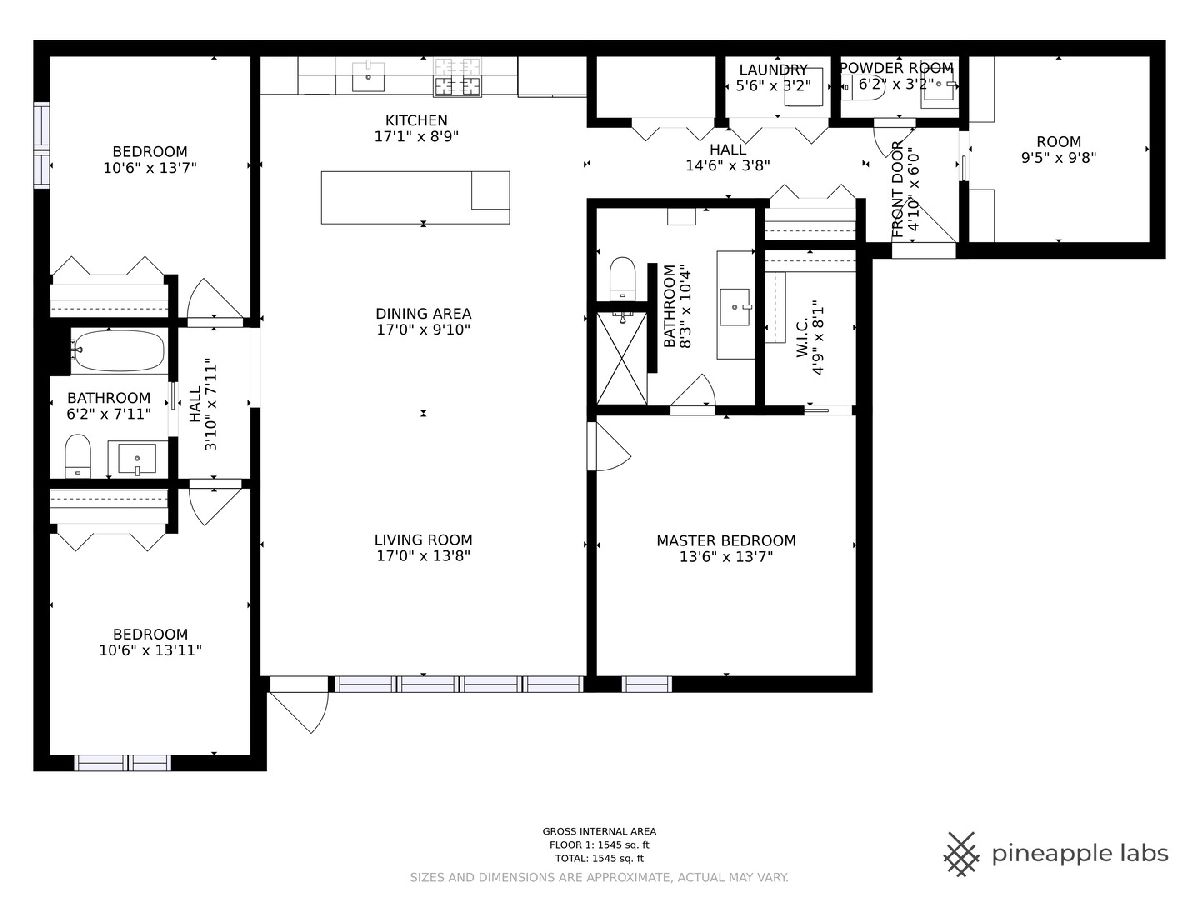
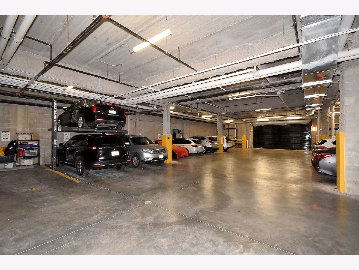
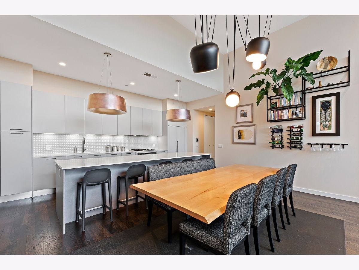
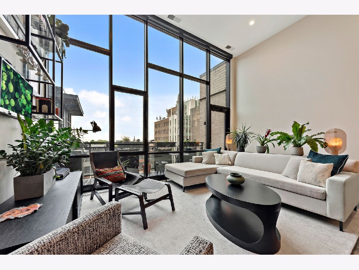
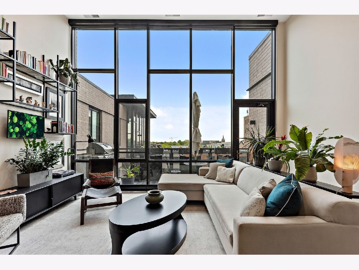
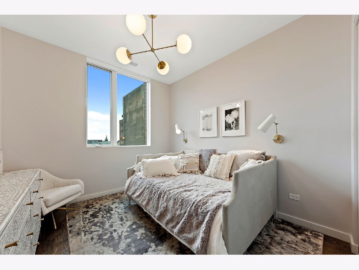
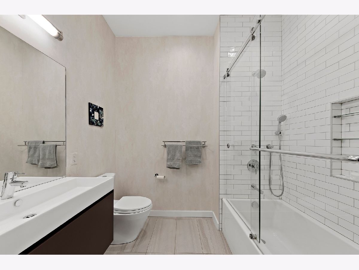
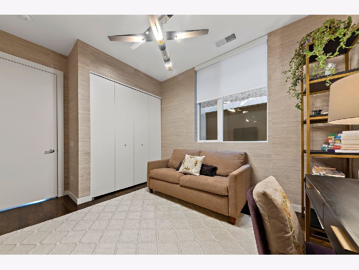
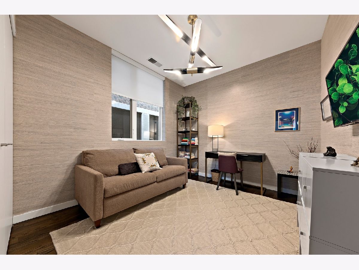
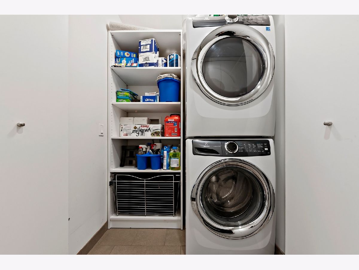
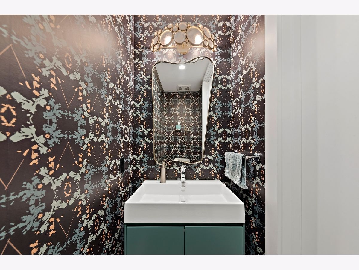
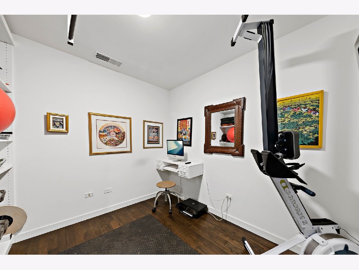
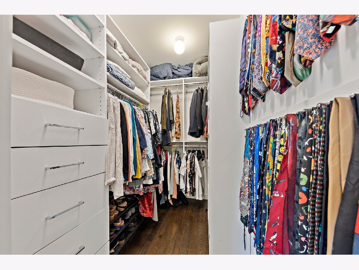
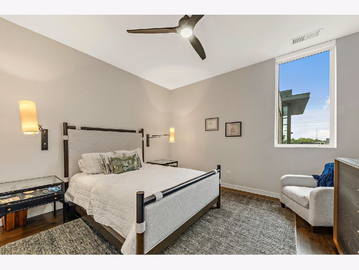
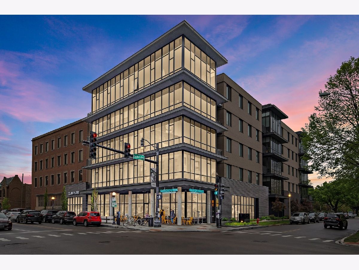
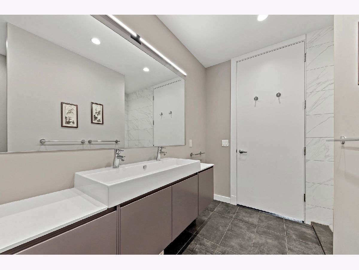
Room Specifics
Total Bedrooms: 3
Bedrooms Above Ground: 3
Bedrooms Below Ground: 0
Dimensions: —
Floor Type: Carpet
Dimensions: —
Floor Type: Carpet
Full Bathrooms: 3
Bathroom Amenities: Double Sink
Bathroom in Basement: 0
Rooms: Balcony/Porch/Lanai,Walk In Closet,Den
Basement Description: None
Other Specifics
| 1 | |
| — | |
| — | |
| Balcony, Roof Deck | |
| Corner Lot | |
| COMMON | |
| — | |
| Full | |
| Elevator, Hardwood Floors, Laundry Hook-Up in Unit | |
| Range, Dishwasher, High End Refrigerator, Freezer, Disposal | |
| Not in DB | |
| — | |
| — | |
| Bike Room/Bike Trails, Elevator(s), Sundeck | |
| — |
Tax History
| Year | Property Taxes |
|---|---|
| 2021 | $28,494 |
Contact Agent
Nearby Similar Homes
Nearby Sold Comparables
Contact Agent
Listing Provided By
Coldwell Banker Residential Brokerage

