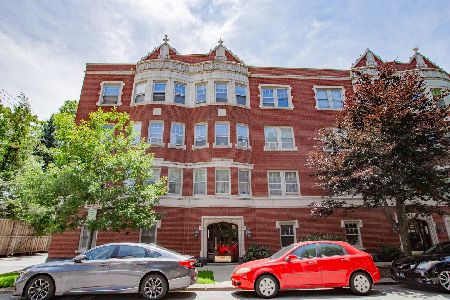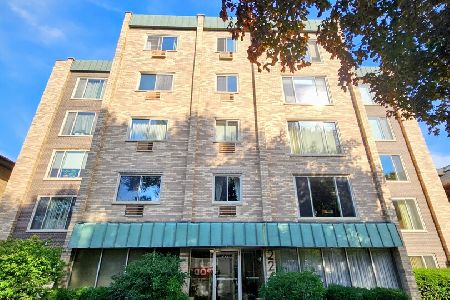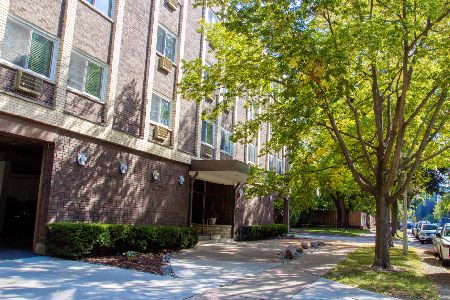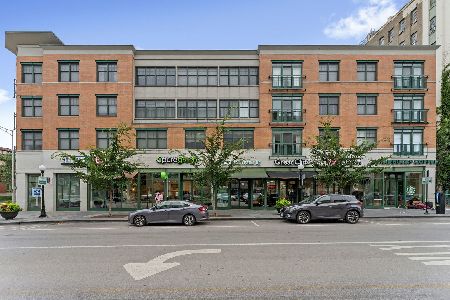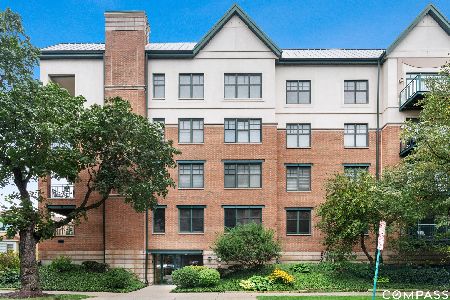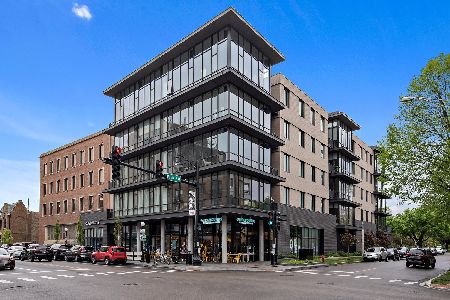147 Euclid Avenue, Oak Park, Illinois 60302
$899,900
|
Sold
|
|
| Status: | Closed |
| Sqft: | 1,880 |
| Cost/Sqft: | $479 |
| Beds: | 3 |
| Baths: | 3 |
| Year Built: | 2017 |
| Property Taxes: | $0 |
| Days On Market: | 3160 |
| Lot Size: | 0,00 |
Description
*District House is under construction & over 50% sold!* Ranquist Development Group's District House brings modern living to historic Oak Park. The 28 "artful urban residences" feature single level living with 3BRs, 2.1BAs a study,& outdoor space. Interiors highlight open concept great rooms with floor to ceiling glass and clean, modern lines. Bedrooms are quiet and thoughtfully laid out, kitchens are outfitted with Italian flat panel cabinetry & Bosch/Fisher Paykel appliances. Each unit includes one garage parking spot, second spots are available. Situated steps from the CTA & Metra lines in the heart of the Hemingway District, District House combines the best of urban diversity & walkability with the historic character of Oak Park. Inventory is already restricted in over 1/2 of the tiers, stop by the showroom today to get on board! There is still time to select the finishes for your unit. Showroom located in Oak Park at 805 Lake St, open M-F from 2-6pm, Sat & Sun from 12-6pm.
Property Specifics
| Condos/Townhomes | |
| 5 | |
| — | |
| 2017 | |
| None | |
| — | |
| No | |
| — |
| Cook | |
| — | |
| 469 / Monthly | |
| Water,Parking,Insurance,Exterior Maintenance,Scavenger,Snow Removal | |
| Lake Michigan | |
| Public Sewer | |
| 09562592 | |
| 12345678900000 |
Nearby Schools
| NAME: | DISTRICT: | DISTANCE: | |
|---|---|---|---|
|
Grade School
Oliver W Holmes Elementary Schoo |
97 | — | |
|
Middle School
Gwendolyn Brooks Middle School |
97 | Not in DB | |
|
High School
Oak Park & River Forest High Sch |
200 | Not in DB | |
Property History
| DATE: | EVENT: | PRICE: | SOURCE: |
|---|---|---|---|
| 21 Aug, 2018 | Sold | $899,900 | MRED MLS |
| 24 Jun, 2017 | Under contract | $899,900 | MRED MLS |
| 12 Mar, 2017 | Listed for sale | $899,900 | MRED MLS |
Room Specifics
Total Bedrooms: 3
Bedrooms Above Ground: 3
Bedrooms Below Ground: 0
Dimensions: —
Floor Type: Carpet
Dimensions: —
Floor Type: Carpet
Full Bathrooms: 3
Bathroom Amenities: Double Sink
Bathroom in Basement: 0
Rooms: Balcony/Porch/Lanai,Walk In Closet,Study
Basement Description: None
Other Specifics
| 1 | |
| — | |
| — | |
| — | |
| Corner Lot | |
| COMMON | |
| — | |
| Full | |
| Elevator, Hardwood Floors, Laundry Hook-Up in Unit | |
| Range, Dishwasher, High End Refrigerator, Freezer, Disposal | |
| Not in DB | |
| — | |
| — | |
| Elevator(s) | |
| — |
Tax History
| Year | Property Taxes |
|---|
Contact Agent
Nearby Similar Homes
Nearby Sold Comparables
Contact Agent
Listing Provided By
Jameson Sotheby's Intl Realty

