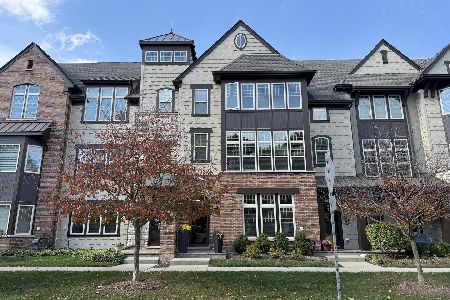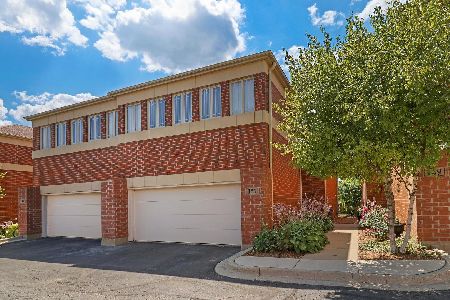147 Finstad Drive, Libertyville, Illinois 60048
$380,000
|
Sold
|
|
| Status: | Closed |
| Sqft: | 2,170 |
| Cost/Sqft: | $180 |
| Beds: | 3 |
| Baths: | 3 |
| Year Built: | 2007 |
| Property Taxes: | $8,602 |
| Days On Market: | 3216 |
| Lot Size: | 0,00 |
Description
Luxury Townhome close to the action in Libertyville! All brick duplex- dazzling and bright Great Room featuring views to open space! Hardwood Throughout 1st Floor- Marble Fireplace- Kitchen features 42" upgraded cabinets, stainless appliance package, granite countertops & a spacious eating area. Luxury Master Suite w/views to open space, walk-in closet and spa bath. Two more sunny upstairs bedrooms plus a 2nd story lounge/office! 2nd floor laundry. Two-car attached garage! Full basement with 9 foot ceilings is stubbed for a bath and affords lots of storage, plus an opportunity to finish a rec room and/or another bedroom! Close to Train, Adler Pool, Park, and Independence Grove. Adler Elementary, Highland Middle and Libertyville High.
Property Specifics
| Condos/Townhomes | |
| 2 | |
| — | |
| 2007 | |
| Full | |
| — | |
| No | |
| — |
| Lake | |
| — | |
| 250 / Monthly | |
| Insurance,Lawn Care,Scavenger,Snow Removal | |
| Lake Michigan | |
| Public Sewer | |
| 09574363 | |
| 11093030340000 |
Nearby Schools
| NAME: | DISTRICT: | DISTANCE: | |
|---|---|---|---|
|
Grade School
Adler Park School |
70 | — | |
|
Middle School
Highland Middle School |
70 | Not in DB | |
|
High School
Libertyville High School |
128 | Not in DB | |
Property History
| DATE: | EVENT: | PRICE: | SOURCE: |
|---|---|---|---|
| 21 Aug, 2013 | Sold | $338,900 | MRED MLS |
| 9 Jul, 2013 | Under contract | $338,900 | MRED MLS |
| 16 Apr, 2013 | Listed for sale | $338,900 | MRED MLS |
| 4 May, 2017 | Sold | $380,000 | MRED MLS |
| 5 Apr, 2017 | Under contract | $390,000 | MRED MLS |
| 24 Mar, 2017 | Listed for sale | $390,000 | MRED MLS |
Room Specifics
Total Bedrooms: 3
Bedrooms Above Ground: 3
Bedrooms Below Ground: 0
Dimensions: —
Floor Type: Carpet
Dimensions: —
Floor Type: Carpet
Full Bathrooms: 3
Bathroom Amenities: Separate Shower,Double Sink
Bathroom in Basement: 0
Rooms: Eating Area,Den
Basement Description: Unfinished,Bathroom Rough-In
Other Specifics
| 2 | |
| Concrete Perimeter | |
| Asphalt | |
| — | |
| Common Grounds | |
| 2200 | |
| — | |
| Full | |
| Hardwood Floors, Second Floor Laundry | |
| Range, Microwave, Dishwasher, Refrigerator, Disposal | |
| Not in DB | |
| — | |
| — | |
| — | |
| — |
Tax History
| Year | Property Taxes |
|---|---|
| 2013 | $8,014 |
| 2017 | $8,602 |
Contact Agent
Nearby Similar Homes
Nearby Sold Comparables
Contact Agent
Listing Provided By
Kreuser & Seiler LTD






