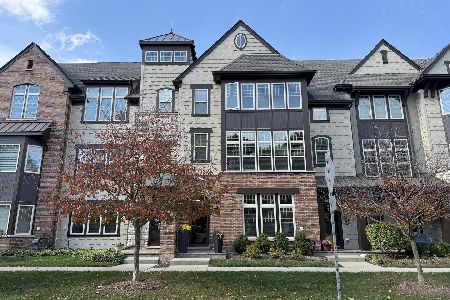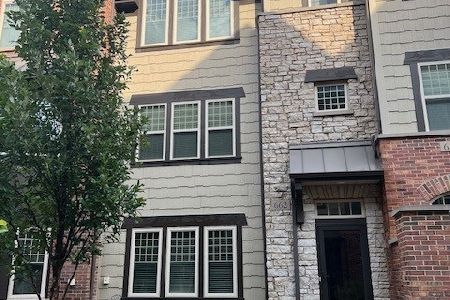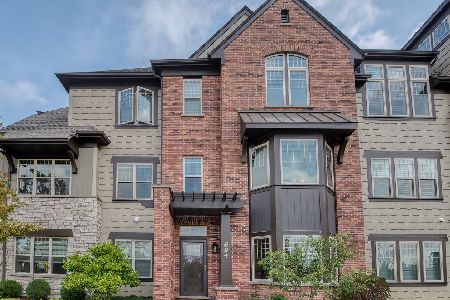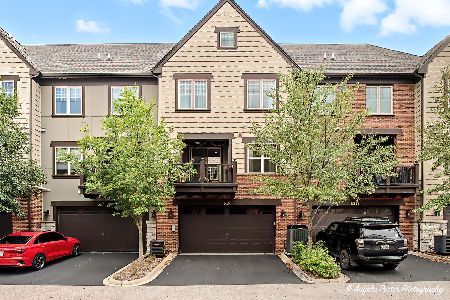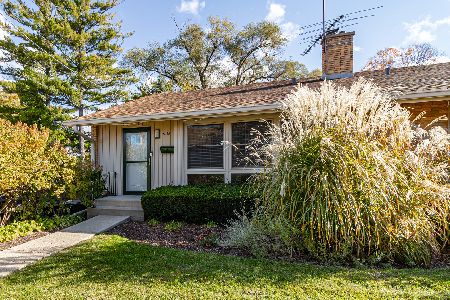151 Finstad Drive, Libertyville, Illinois 60048
$377,000
|
Sold
|
|
| Status: | Closed |
| Sqft: | 2,236 |
| Cost/Sqft: | $178 |
| Beds: | 3 |
| Baths: | 3 |
| Year Built: | 2006 |
| Property Taxes: | $9,482 |
| Days On Market: | 1574 |
| Lot Size: | 0,00 |
Description
Fabulous maintenance free brick townhouse located minutes from downtown shops and restaurants. Easy care with hardwood floors throughout the 1st floor. Enjoy the peaceful setting from the Living/Dining room with views of the open space by the cozy fireplace and large slider leading outside. Upgraded Kitchen with custom 42" cabinets, granite countertops and separate breakfast area. Luxury Master Suite oasis with oversized walk in closet, double vanity, skylight and whirlpool tub. Not to be overlooked are the 2nd floor bonuses: Laundry area and an office/den or could be a 4th bedroom with pocket doors. In addition to all that there is a full size basement with plenty of room for storage and additional living space if you choose!
Property Specifics
| Condos/Townhomes | |
| 2 | |
| — | |
| 2006 | |
| Full | |
| — | |
| No | |
| — |
| Lake | |
| Prairie View North | |
| 250 / Monthly | |
| Insurance,Lawn Care,Scavenger,Snow Removal | |
| Lake Michigan,Public | |
| Public Sewer | |
| 11179524 | |
| 11093030360000 |
Nearby Schools
| NAME: | DISTRICT: | DISTANCE: | |
|---|---|---|---|
|
Grade School
Adler Park School |
70 | — | |
|
Middle School
Highland Middle School |
70 | Not in DB | |
|
High School
Libertyville High School |
128 | Not in DB | |
Property History
| DATE: | EVENT: | PRICE: | SOURCE: |
|---|---|---|---|
| 28 Oct, 2016 | Sold | $380,000 | MRED MLS |
| 14 Sep, 2016 | Under contract | $394,900 | MRED MLS |
| — | Last price change | $395,000 | MRED MLS |
| 22 Apr, 2016 | Listed for sale | $395,000 | MRED MLS |
| 1 Dec, 2021 | Sold | $377,000 | MRED MLS |
| 2 Nov, 2021 | Under contract | $397,900 | MRED MLS |
| — | Last price change | $409,000 | MRED MLS |
| 5 Aug, 2021 | Listed for sale | $409,000 | MRED MLS |
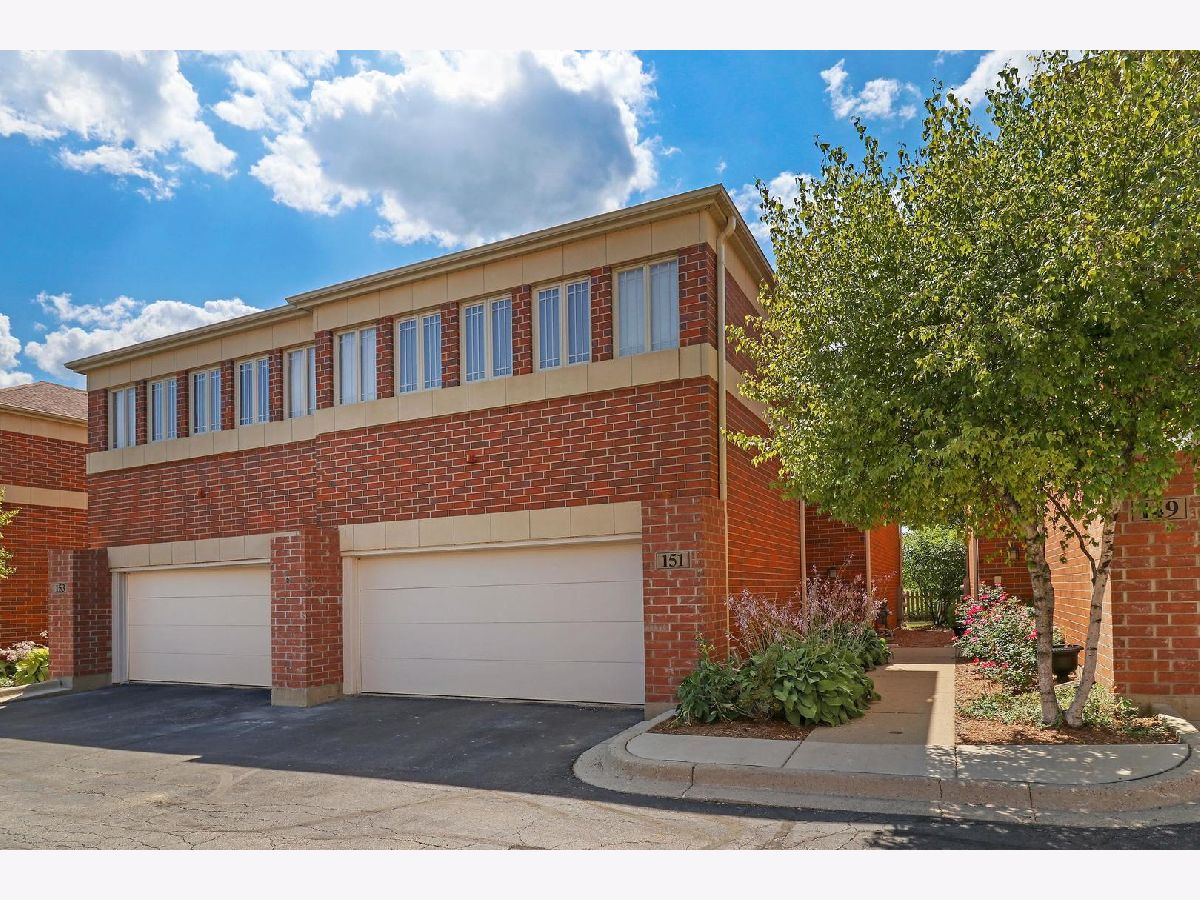
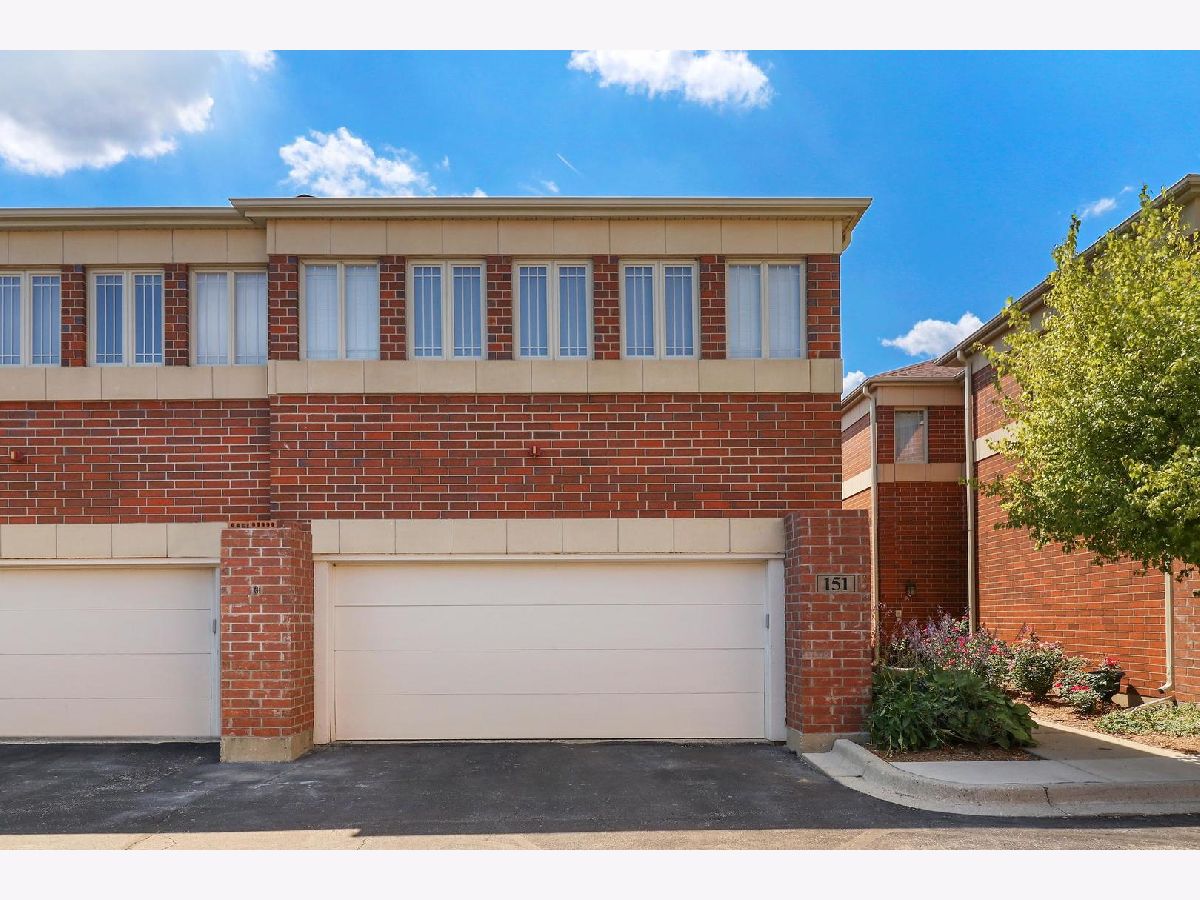

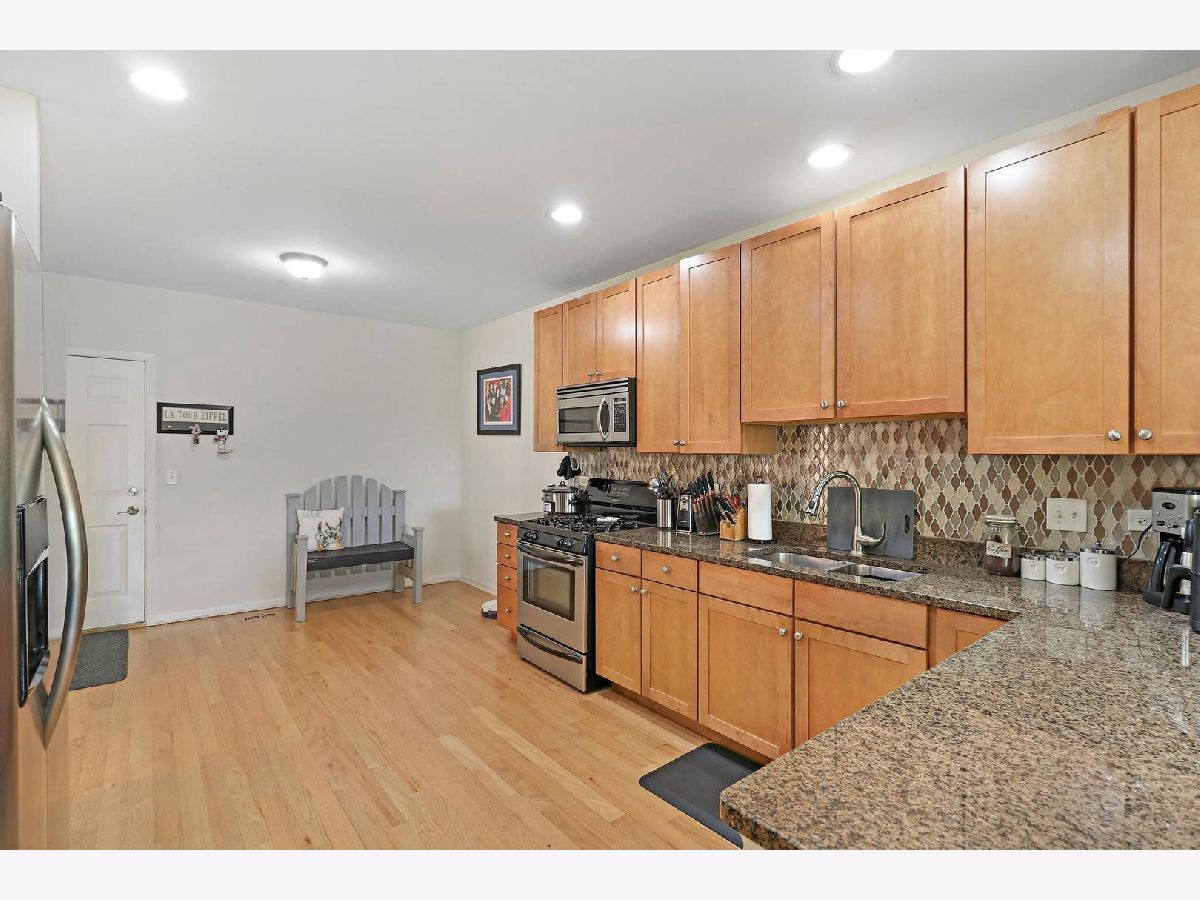
















Room Specifics
Total Bedrooms: 3
Bedrooms Above Ground: 3
Bedrooms Below Ground: 0
Dimensions: —
Floor Type: Carpet
Dimensions: —
Floor Type: Carpet
Full Bathrooms: 3
Bathroom Amenities: Whirlpool,Separate Shower,Double Sink
Bathroom in Basement: 0
Rooms: Den,Eating Area,Foyer
Basement Description: Unfinished
Other Specifics
| 2 | |
| Concrete Perimeter | |
| Asphalt | |
| Storms/Screens, End Unit, Cable Access | |
| Common Grounds | |
| PER SURVEY | |
| — | |
| Full | |
| Vaulted/Cathedral Ceilings, Skylight(s), Hardwood Floors, Second Floor Laundry, Storage, Ceiling - 9 Foot, Open Floorplan | |
| Range, Microwave, Dishwasher, Refrigerator, Disposal, Stainless Steel Appliance(s) | |
| Not in DB | |
| — | |
| — | |
| None | |
| Gas Starter |
Tax History
| Year | Property Taxes |
|---|---|
| 2016 | $8,319 |
| 2021 | $9,482 |
Contact Agent
Nearby Similar Homes
Nearby Sold Comparables
Contact Agent
Listing Provided By
Advantage Plus Realty, Inc.

