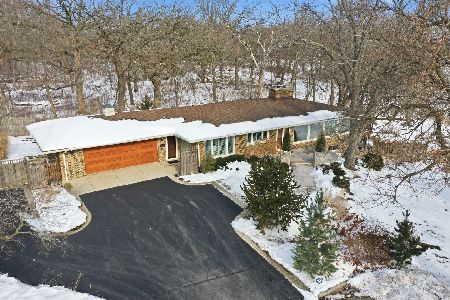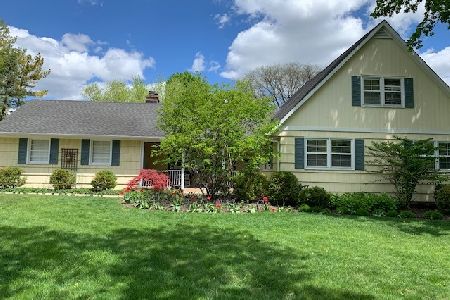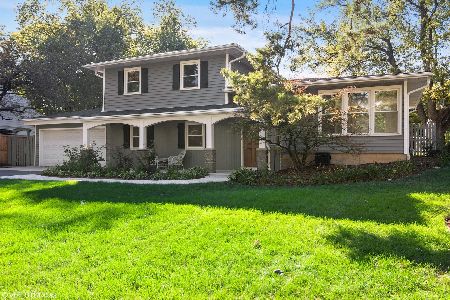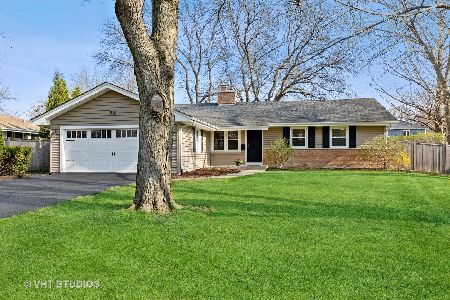147 Glendale Avenue, Barrington, Illinois 60010
$430,000
|
Sold
|
|
| Status: | Closed |
| Sqft: | 2,020 |
| Cost/Sqft: | $222 |
| Beds: | 4 |
| Baths: | 2 |
| Year Built: | 1960 |
| Property Taxes: | $5,479 |
| Days On Market: | 3425 |
| Lot Size: | 0,25 |
Description
Timeless and beautifully put together, this 4-bedroom Cape Cod has many wonderful features including hardwood flooring throughout the first and second floor, custom built-ins surrounding the family room fireplace, crown molding, huge light filling windows on both sides of the family room, a completely finished rec room that is wired for surround sound and a fully fenced backyard! The kitchen boasts a center island/breakfast bar, granite counter tops, custom marble back splash and stainless steel appliances. A spacious back deck directly off the kitchen is great for BBQ's and entertaining! The yard is filled with colorful perennial beds and mature trees. Walking distance to schools, Metra train station and downtown Barrington restaurants and shops. This charming village home is turn key ready!
Property Specifics
| Single Family | |
| — | |
| Cape Cod | |
| 1960 | |
| Partial | |
| CUSTOM | |
| No | |
| 0.25 |
| Cook | |
| Barrington Village | |
| 0 / Not Applicable | |
| None | |
| Public | |
| Public Sewer | |
| 09334201 | |
| 01012170080000 |
Nearby Schools
| NAME: | DISTRICT: | DISTANCE: | |
|---|---|---|---|
|
Grade School
Arnett C Lines Elementary School |
220 | — | |
|
Middle School
Barrington Middle School - Stati |
220 | Not in DB | |
|
High School
Barrington High School |
220 | Not in DB | |
Property History
| DATE: | EVENT: | PRICE: | SOURCE: |
|---|---|---|---|
| 15 Nov, 2016 | Sold | $430,000 | MRED MLS |
| 29 Sep, 2016 | Under contract | $449,000 | MRED MLS |
| 6 Sep, 2016 | Listed for sale | $449,000 | MRED MLS |
| 21 Jun, 2021 | Sold | $495,000 | MRED MLS |
| 11 May, 2021 | Under contract | $489,900 | MRED MLS |
| 10 May, 2021 | Listed for sale | $489,900 | MRED MLS |
Room Specifics
Total Bedrooms: 4
Bedrooms Above Ground: 4
Bedrooms Below Ground: 0
Dimensions: —
Floor Type: Hardwood
Dimensions: —
Floor Type: Hardwood
Dimensions: —
Floor Type: Hardwood
Full Bathrooms: 2
Bathroom Amenities: —
Bathroom in Basement: 0
Rooms: Eating Area,Office,Recreation Room
Basement Description: Finished
Other Specifics
| 2 | |
| Concrete Perimeter | |
| Asphalt | |
| Deck | |
| Corner Lot,Fenced Yard,Landscaped | |
| 139 X 82 X 138 X 81 | |
| — | |
| Full | |
| Hardwood Floors, First Floor Bedroom, First Floor Full Bath | |
| Double Oven, Microwave, Dishwasher, Refrigerator, Disposal, Stainless Steel Appliance(s) | |
| Not in DB | |
| Street Lights, Street Paved | |
| — | |
| — | |
| Wood Burning |
Tax History
| Year | Property Taxes |
|---|---|
| 2016 | $5,479 |
| 2021 | $6,303 |
Contact Agent
Nearby Similar Homes
Nearby Sold Comparables
Contact Agent
Listing Provided By
RE/MAX of Barrington











