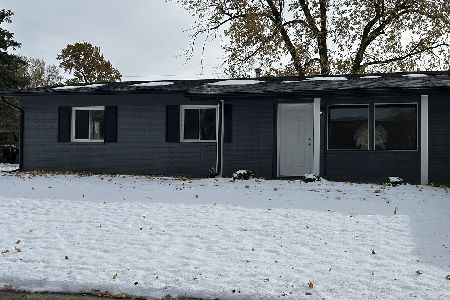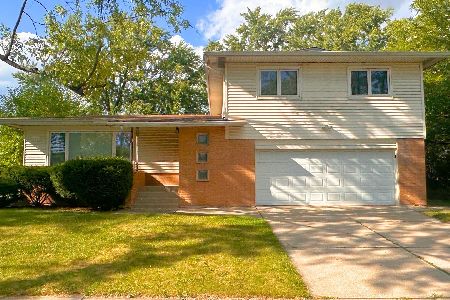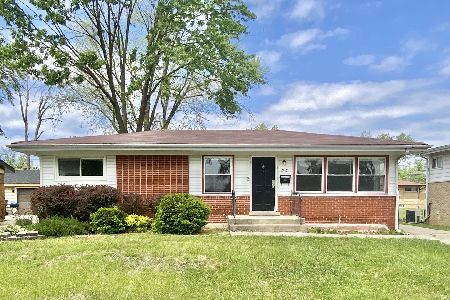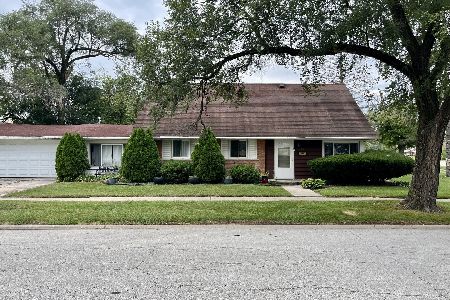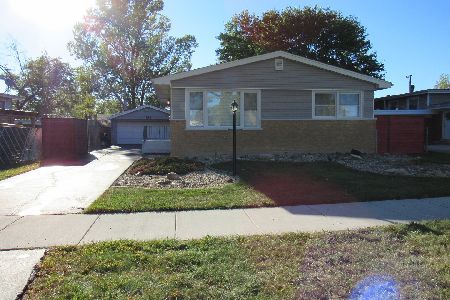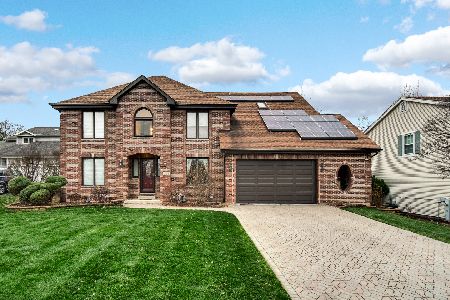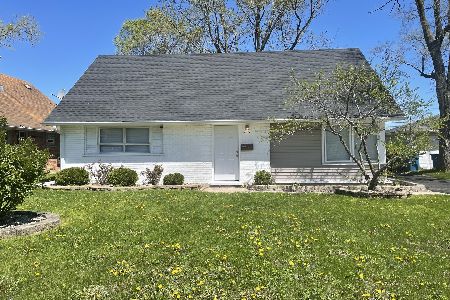147 Terrace Drive, Chicago Heights, Illinois 60411
$139,000
|
Sold
|
|
| Status: | Closed |
| Sqft: | 1,136 |
| Cost/Sqft: | $127 |
| Beds: | 3 |
| Baths: | 2 |
| Year Built: | 1961 |
| Property Taxes: | $3,492 |
| Days On Market: | 3514 |
| Lot Size: | 0,18 |
Description
Gorgeous Burnside Built Tri-Level in move in condition!! Living room and dining room with miles of hardwood floors and new skylights. New kitchen with custom cabinets, new ceramic tile, skylights, and new built-in appliances. Main level family room addition with wood burning fireplace. Upper level has a spacious master bedroom and shared master bath with all new ceramic, tile and fixtures. Lower level family room with newer carpet and additional full bath. Freshly painted interior, maintenance free exterior with impeccably maintained landscaping and fenced in back yard. 2.5 car oversized attached garage with a 16x7 attached workshop addition. Newer roof, electric, furnace and central air. Must see this fabulous home with all H-F Schools!!***BACK ON THE MARKET DEAD DEAL A WEEK BEFORE CLOSING. HOUSE IS MOVE-IN READY. FHA APPRAISAL IN, CH INSPECTION COMPLETE. BRING YOUR BUYERS!!!***
Property Specifics
| Single Family | |
| — | |
| Tri-Level | |
| 1961 | |
| Partial | |
| TRI-LEVEL | |
| No | |
| 0.18 |
| Cook | |
| — | |
| 0 / Not Applicable | |
| None | |
| Lake Michigan | |
| Public Sewer | |
| 09263635 | |
| 32083230080000 |
Nearby Schools
| NAME: | DISTRICT: | DISTANCE: | |
|---|---|---|---|
|
Grade School
Serena Hills Elementary School |
161 | — | |
|
Middle School
Parker Junior High School |
161 | Not in DB | |
|
High School
Homewood-flossmoor High School |
233 | Not in DB | |
Property History
| DATE: | EVENT: | PRICE: | SOURCE: |
|---|---|---|---|
| 15 Dec, 2016 | Sold | $139,000 | MRED MLS |
| 4 Nov, 2016 | Under contract | $143,900 | MRED MLS |
| — | Last price change | $149,900 | MRED MLS |
| 20 Jun, 2016 | Listed for sale | $149,900 | MRED MLS |
Room Specifics
Total Bedrooms: 3
Bedrooms Above Ground: 3
Bedrooms Below Ground: 0
Dimensions: —
Floor Type: Carpet
Dimensions: —
Floor Type: Carpet
Full Bathrooms: 2
Bathroom Amenities: —
Bathroom in Basement: 1
Rooms: Recreation Room,Foyer
Basement Description: Partially Finished,Crawl
Other Specifics
| 2 | |
| Concrete Perimeter | |
| Concrete,Side Drive | |
| Patio, Storms/Screens | |
| Corner Lot,Fenced Yard,Landscaped | |
| 69X109X75X99 | |
| — | |
| — | |
| Skylight(s), Hardwood Floors | |
| Double Oven, Microwave, Dishwasher, High End Refrigerator, Washer, Dryer, Disposal | |
| Not in DB | |
| — | |
| — | |
| — | |
| Wood Burning, Attached Fireplace Doors/Screen, Gas Starter, Heatilator |
Tax History
| Year | Property Taxes |
|---|---|
| 2016 | $3,492 |
Contact Agent
Nearby Similar Homes
Nearby Sold Comparables
Contact Agent
Listing Provided By
Real People Realty, Inc.

