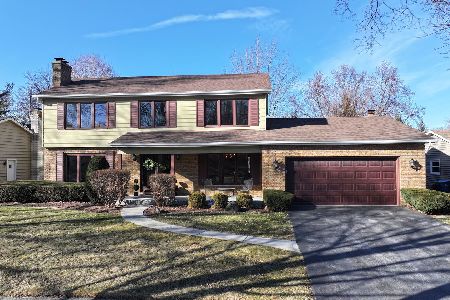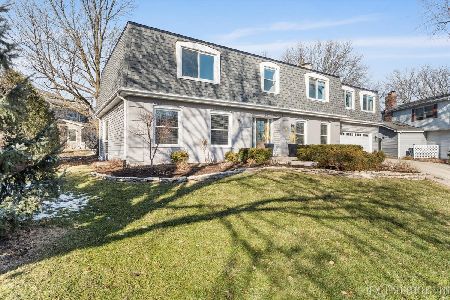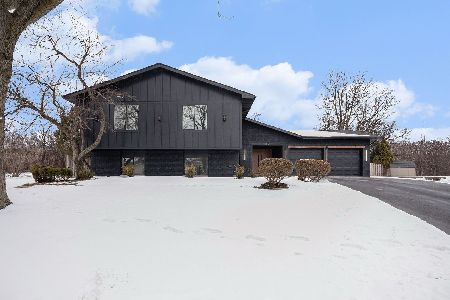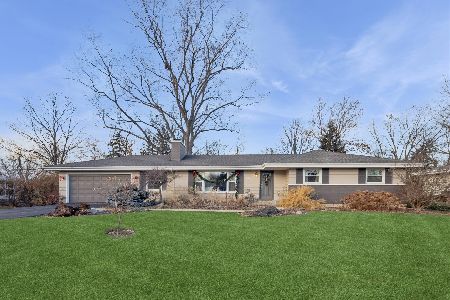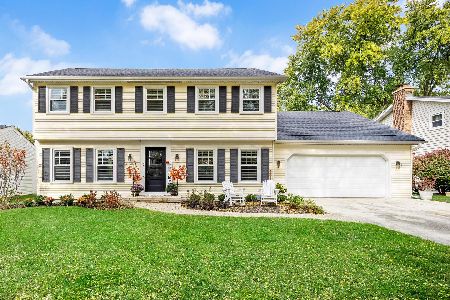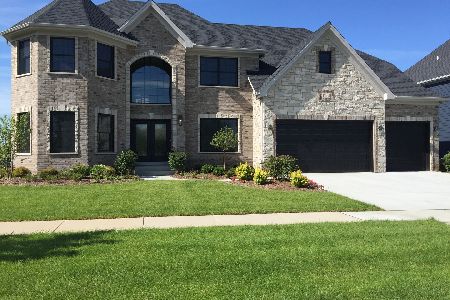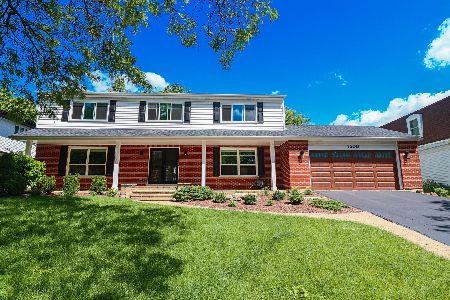1470 Arrow Wood Lane, Downers Grove, Illinois 60515
$541,000
|
Sold
|
|
| Status: | Closed |
| Sqft: | 3,150 |
| Cost/Sqft: | $178 |
| Beds: | 4 |
| Baths: | 3 |
| Year Built: | 1972 |
| Property Taxes: | $10,028 |
| Days On Market: | 2121 |
| Lot Size: | 0,18 |
Description
Wow! This expanded 4 or 5 bedroom, 3 full bath home has an addition with a stunning updated kitchen with 42 inch white cabinets, granite counter tops, stainless steel appliances, a brand new double oven, newer refrigerator, newer beverage refrigerator and refinished hardwood floors. The kitchen opens to a beautiful great room that over looks the yard and a wooded common area. This home has brand new hardwood flooring in the living room, dining room, 1st floor and 2nd floor hallways. Other 1st floor features are a 1st floor full bath, an office that can be used as a 5th bedroom, a library/family room and a mudroom (which has ample room to add a washer and dryer). The 2nd floor features a master bedroom with an expanded master bath and walk in closet. 3 additional bedrooms with new carpeting and a full bathroom finish off the 2nd floor. Newer windows on the south side of the home. The finished basement has multiple areas to relax or to play pool and ping pong. Most of this home has been recently painted which gives it the HGTV vibe you love. This home is on a quiet one block long street and has a private yard that backs to a common area. This home in the Orchard Brook subdivision is in a great location. It is close to entertainment, dining and shopping. The Orchard Brook subdivision features a pool and a clubhouse. Make this your home today! AGENTS AND/OR PERSPECTIVE BUYERS EXPOSED TO COVID 19 OR WITH A COUGH OR FEVER ARE NOT TO ENTER THE HOME UNTIL THEY RECEIVE MEDICAL CLEARANCE. Make sure to check out the 3D Matterport tour for this home.
Property Specifics
| Single Family | |
| — | |
| Traditional | |
| 1972 | |
| Full | |
| — | |
| No | |
| 0.18 |
| Du Page | |
| Orchard Brook | |
| 775 / Annual | |
| Clubhouse,Pool | |
| Lake Michigan | |
| Public Sewer | |
| 10552911 | |
| 0631411030 |
Nearby Schools
| NAME: | DISTRICT: | DISTANCE: | |
|---|---|---|---|
|
Grade School
Belle Aire Elementary School |
58 | — | |
|
Middle School
Herrick Middle School |
58 | Not in DB | |
|
High School
North High School |
99 | Not in DB | |
Property History
| DATE: | EVENT: | PRICE: | SOURCE: |
|---|---|---|---|
| 9 Oct, 2020 | Sold | $541,000 | MRED MLS |
| 5 Aug, 2020 | Under contract | $559,900 | MRED MLS |
| 11 May, 2020 | Listed for sale | $559,900 | MRED MLS |
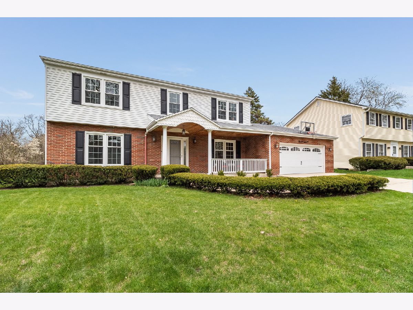
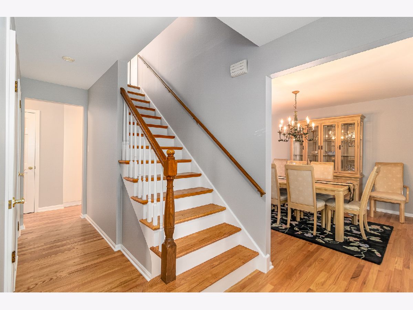
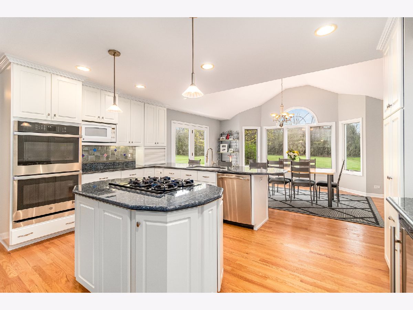
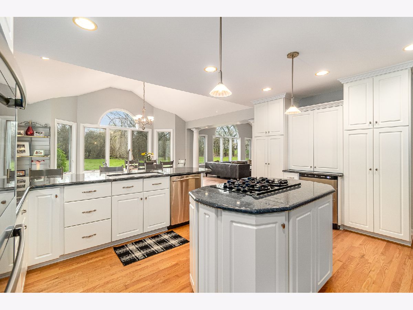
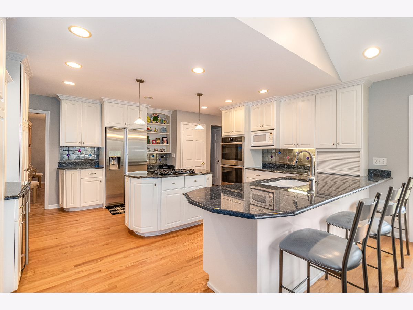
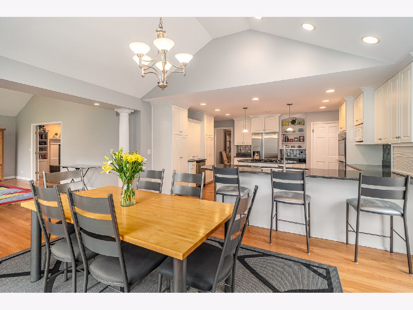
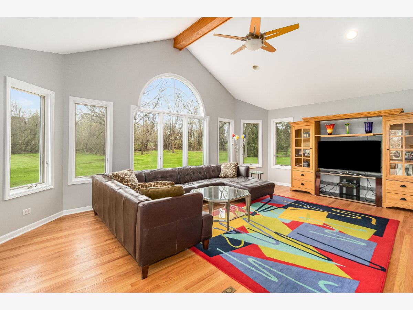
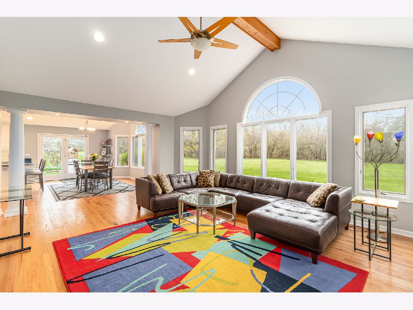
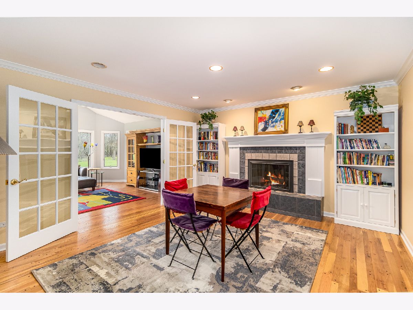
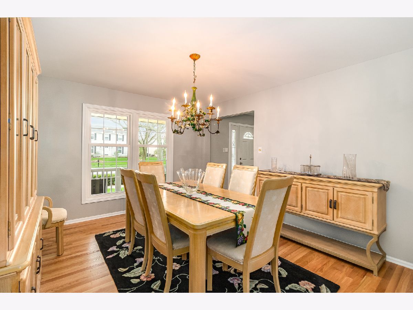
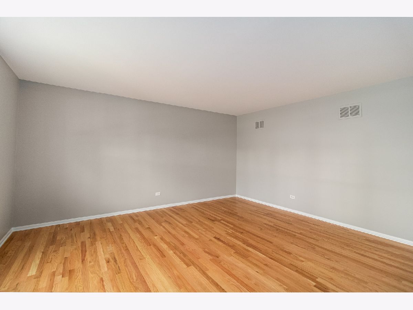
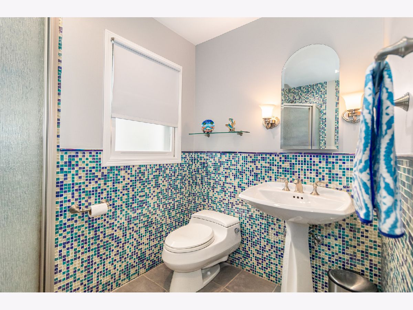
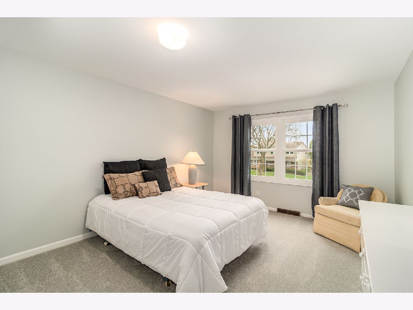
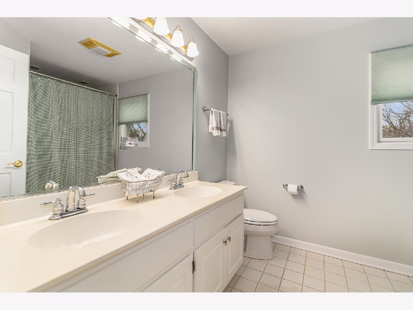
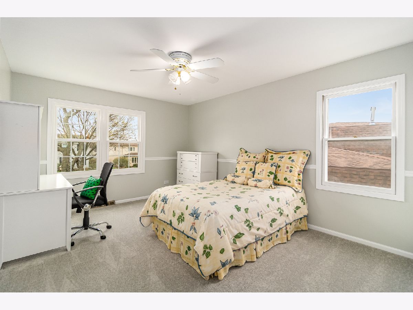
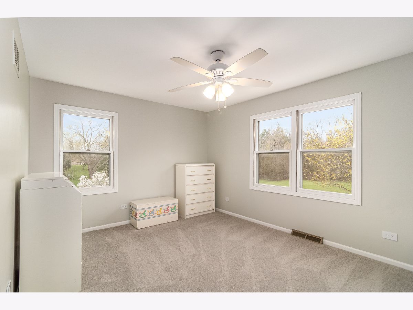
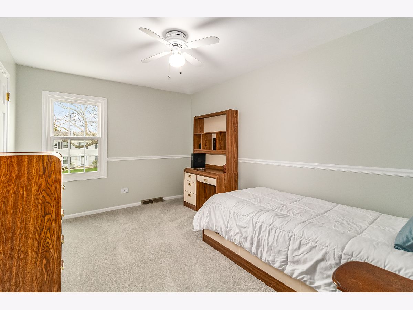
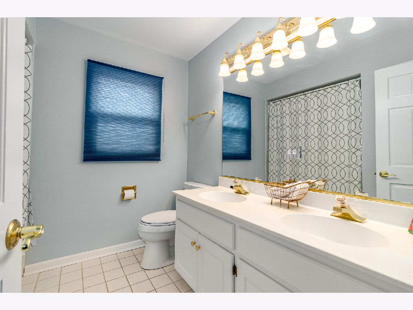
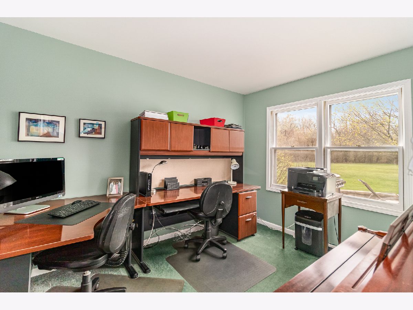
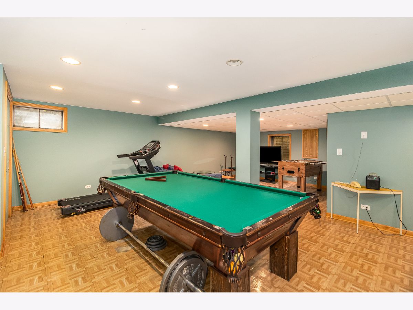
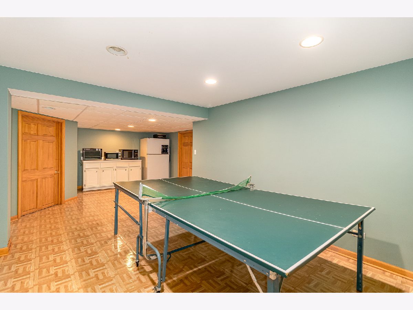
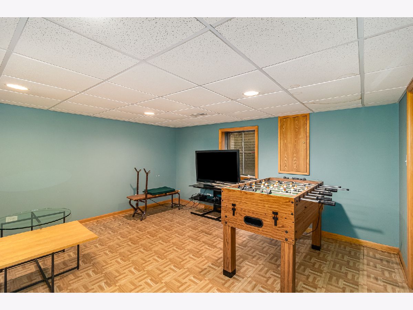
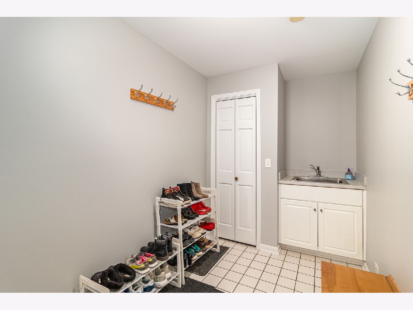
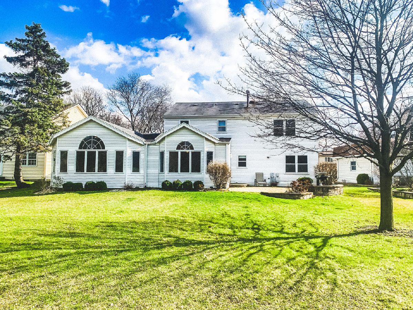
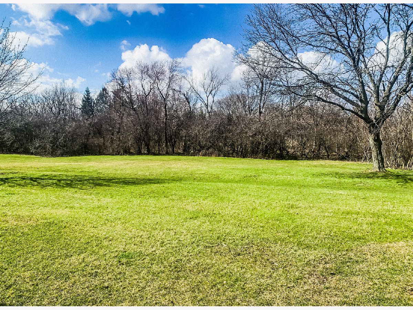
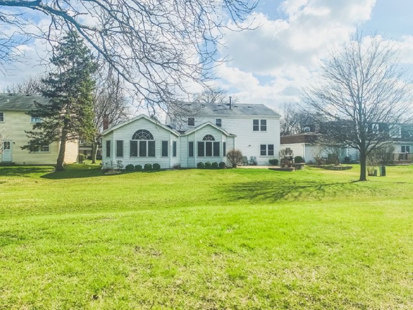
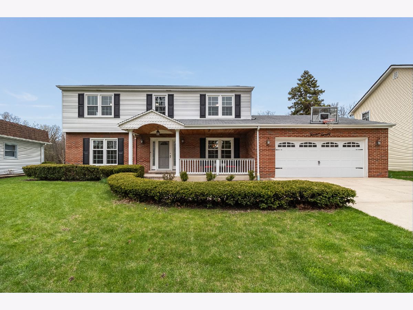
Room Specifics
Total Bedrooms: 4
Bedrooms Above Ground: 4
Bedrooms Below Ground: 0
Dimensions: —
Floor Type: Carpet
Dimensions: —
Floor Type: Carpet
Dimensions: —
Floor Type: Carpet
Full Bathrooms: 3
Bathroom Amenities: Double Sink
Bathroom in Basement: 0
Rooms: Breakfast Room,Foyer,Game Room,Great Room,Mud Room,Office,Play Room,Recreation Room,Storage,Walk In Closet
Basement Description: Partially Finished
Other Specifics
| 2 | |
| Concrete Perimeter | |
| Concrete | |
| Brick Paver Patio | |
| Common Grounds | |
| 75 X 100 | |
| — | |
| Full | |
| Vaulted/Cathedral Ceilings, Hardwood Floors, First Floor Bedroom, First Floor Full Bath, Walk-In Closet(s) | |
| Double Oven, Microwave, Dishwasher, Refrigerator, Washer, Dryer, Stainless Steel Appliance(s), Wine Refrigerator, Cooktop | |
| Not in DB | |
| Clubhouse, Pool, Curbs, Sidewalks, Street Lights, Street Paved | |
| — | |
| — | |
| — |
Tax History
| Year | Property Taxes |
|---|---|
| 2020 | $10,028 |
Contact Agent
Nearby Similar Homes
Nearby Sold Comparables
Contact Agent
Listing Provided By
Keller Williams Experience

