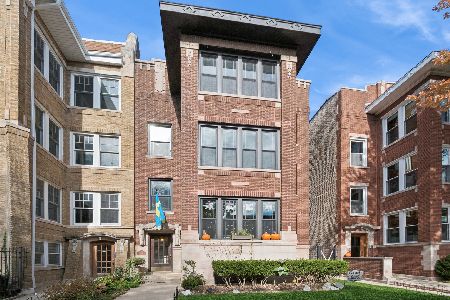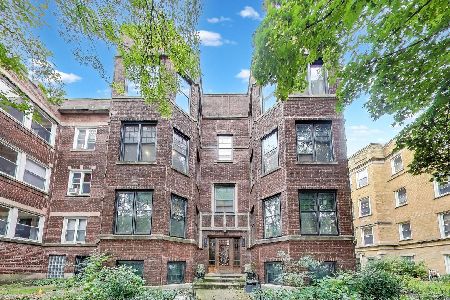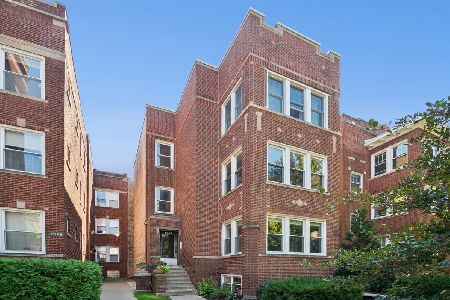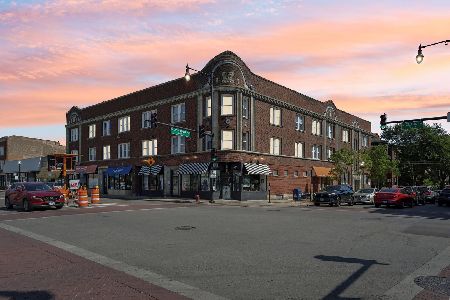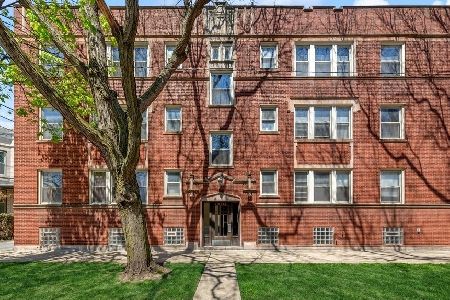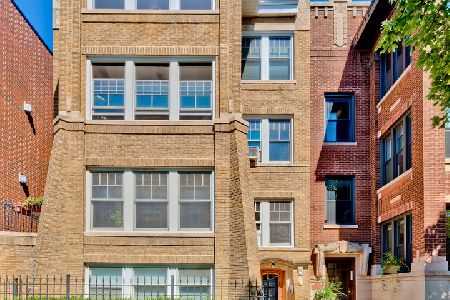1470 Balmoral Avenue, Edgewater, Chicago, Illinois 60640
$740,000
|
Sold
|
|
| Status: | Closed |
| Sqft: | 0 |
| Cost/Sqft: | — |
| Beds: | 3 |
| Baths: | 3 |
| Year Built: | 2018 |
| Property Taxes: | $0 |
| Days On Market: | 2587 |
| Lot Size: | 0,00 |
Description
When fine design, quality craftsmanship & location will not be compromised. This 3 unit full masonry building comprises a duplex down that feels more like a single-family home. Spacious open first floor with 2 living spaces, all 3 bedrooms on lower level with an additional living space including dry bar. Sophisticated black & white color palate carries throughout home. A tranquil mixture of textiles featuring lovely Italian porcelain tiles, rich gold + black hardware, & designer pendants & fixtures. Chef's kitchen features custom cabinetry including Bosch + Fischer Paykel appliance package with dramatic pass-through butler's pantry. Spa master bathroom with steam shower, heated floors, & soaking tub. Outdoor space provides large front terrace & entire garage deck. Beautiful finishes with thoughtful floorplans. Delivering late November, early December. Agent Owned Interest.
Property Specifics
| Condos/Townhomes | |
| 3 | |
| — | |
| 2018 | |
| None | |
| — | |
| No | |
| — |
| Cook | |
| — | |
| 190 / Monthly | |
| Water,Parking,Insurance,Exterior Maintenance,Scavenger | |
| Lake Michigan | |
| Public Sewer | |
| 10107023 | |
| 14081080220000 |
Nearby Schools
| NAME: | DISTRICT: | DISTANCE: | |
|---|---|---|---|
|
Grade School
Peirce Elementary School Intl St |
299 | — | |
|
High School
Senn High School |
299 | Not in DB | |
Property History
| DATE: | EVENT: | PRICE: | SOURCE: |
|---|---|---|---|
| 16 Jan, 2019 | Sold | $740,000 | MRED MLS |
| 8 Nov, 2018 | Under contract | $750,000 | MRED MLS |
| 9 Oct, 2018 | Listed for sale | $750,000 | MRED MLS |
Room Specifics
Total Bedrooms: 3
Bedrooms Above Ground: 3
Bedrooms Below Ground: 0
Dimensions: —
Floor Type: Carpet
Dimensions: —
Floor Type: Carpet
Full Bathrooms: 3
Bathroom Amenities: Separate Shower,Steam Shower,Double Sink,Full Body Spray Shower,Soaking Tub
Bathroom in Basement: 0
Rooms: Balcony/Porch/Lanai,Den,Walk In Closet
Basement Description: None
Other Specifics
| 1 | |
| Concrete Perimeter | |
| Off Alley | |
| Deck, Storms/Screens | |
| Landscaped | |
| COMMON | |
| — | |
| Full | |
| Bar-Wet, Hardwood Floors, Heated Floors, Laundry Hook-Up in Unit, Storage | |
| Range, Microwave, Dishwasher, Refrigerator, High End Refrigerator, Washer, Dryer, Disposal, Stainless Steel Appliance(s), Range Hood | |
| Not in DB | |
| — | |
| — | |
| — | |
| Gas Log, Gas Starter |
Tax History
| Year | Property Taxes |
|---|
Contact Agent
Nearby Similar Homes
Nearby Sold Comparables
Contact Agent
Listing Provided By
@properties

