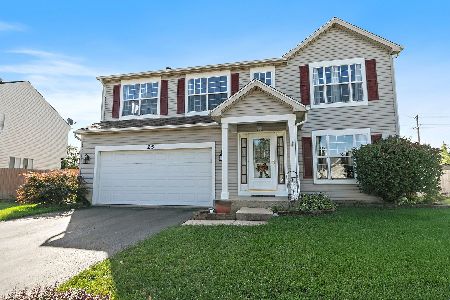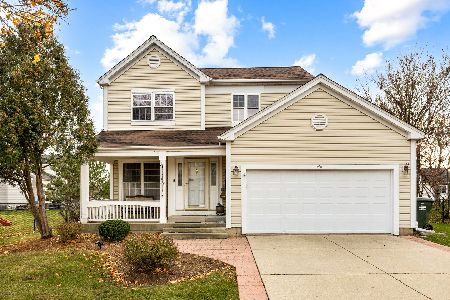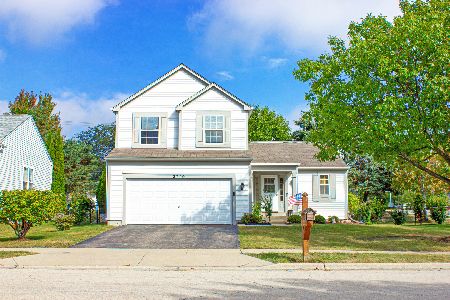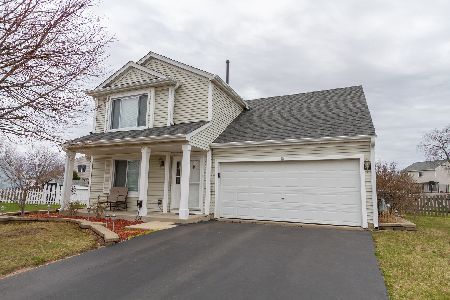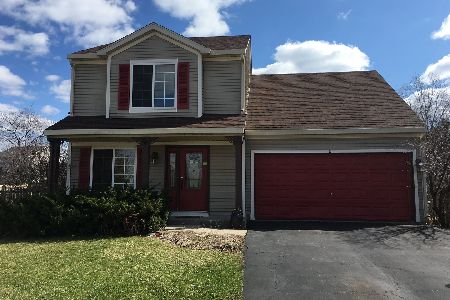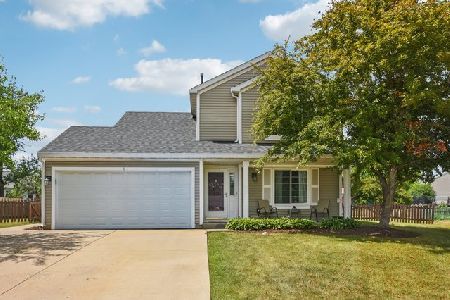1470 Blackhawk Circle, South Elgin, Illinois 60177
$237,000
|
Sold
|
|
| Status: | Closed |
| Sqft: | 1,737 |
| Cost/Sqft: | $137 |
| Beds: | 3 |
| Baths: | 3 |
| Year Built: | 1999 |
| Property Taxes: | $5,719 |
| Days On Market: | 3377 |
| Lot Size: | 0,20 |
Description
Hurry! Great condition! Family room with skylight and recessed lighting! Bright kitchen with breakfast bar, tile backsplash, extra recessed lighting, pantry and sliding glass doors to the fenced yard with brick patio that's wired for speakers and private mature landscaping! Separate formal living room with crown molding, fluted woodwork and bay option! Master bedroom with chair rail, 2 closets and private bath! Convenient 2nd floor laundry! Full finished basement with den, rec room with dry bar and recessed lighting! Close to schools and shopping! Very affordable! Just move in!
Property Specifics
| Single Family | |
| — | |
| Traditional | |
| 1999 | |
| Full | |
| — | |
| No | |
| 0.2 |
| Kane | |
| Kingsport Village | |
| 0 / Not Applicable | |
| None | |
| Public | |
| Public Sewer | |
| 09340892 | |
| 0633226021 |
Property History
| DATE: | EVENT: | PRICE: | SOURCE: |
|---|---|---|---|
| 16 Nov, 2016 | Sold | $237,000 | MRED MLS |
| 3 Oct, 2016 | Under contract | $238,400 | MRED MLS |
| 13 Sep, 2016 | Listed for sale | $238,400 | MRED MLS |
Room Specifics
Total Bedrooms: 3
Bedrooms Above Ground: 3
Bedrooms Below Ground: 0
Dimensions: —
Floor Type: Carpet
Dimensions: —
Floor Type: Carpet
Full Bathrooms: 3
Bathroom Amenities: —
Bathroom in Basement: 0
Rooms: No additional rooms
Basement Description: Finished
Other Specifics
| 2 | |
| Concrete Perimeter | |
| Asphalt | |
| Brick Paver Patio | |
| Fenced Yard | |
| 24X22X132X99X119 | |
| — | |
| Full | |
| Skylight(s), Bar-Dry, Wood Laminate Floors, Second Floor Laundry | |
| Range, Microwave, Dishwasher, Refrigerator, Washer, Dryer, Disposal | |
| Not in DB | |
| — | |
| — | |
| — | |
| — |
Tax History
| Year | Property Taxes |
|---|---|
| 2016 | $5,719 |
Contact Agent
Nearby Similar Homes
Nearby Sold Comparables
Contact Agent
Listing Provided By
RE/MAX Horizon



