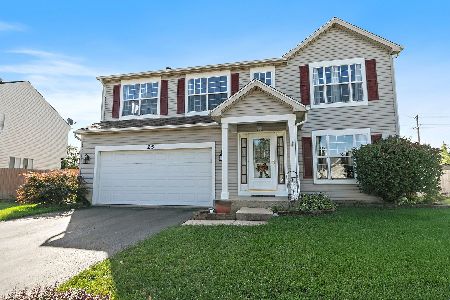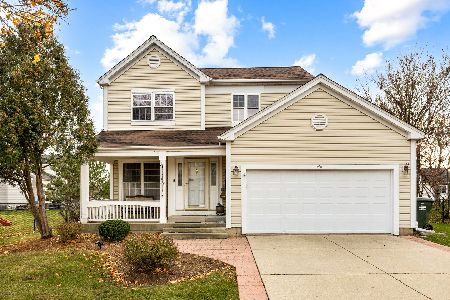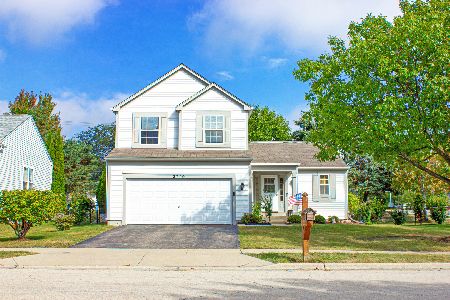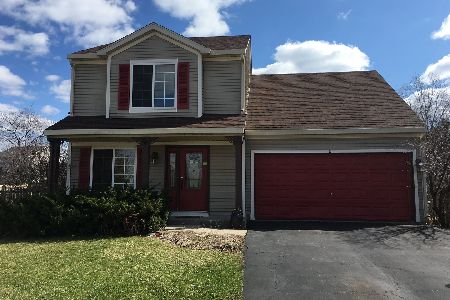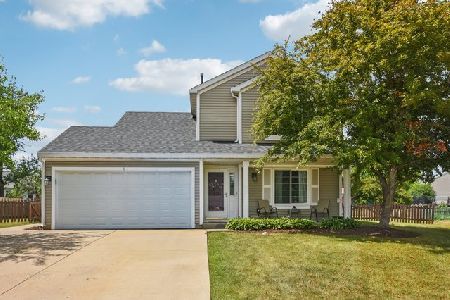9 Barcroft Court, South Elgin, Illinois 60177
$330,000
|
Sold
|
|
| Status: | Closed |
| Sqft: | 1,734 |
| Cost/Sqft: | $173 |
| Beds: | 3 |
| Baths: | 3 |
| Year Built: | 1997 |
| Property Taxes: | $6,663 |
| Days On Market: | 1334 |
| Lot Size: | 0,17 |
Description
Beautiful updated 3 bedroom home situated on a large cul-de-sac lot in Heartland Meadows in South Elgin. This home features a great open floor plan, wood laminate flooring throughout the main level, and new windows and window treatments. Versatile living room could also be used as an office~ great for working from home. Spacious family room with a gas log fireplace and an abundance of natural lighting opens to the kitchen. The kitchen boasts an island/breakfast bar, backsplash, pantry closet, granite counters, and an eat-in area with a slider to the patio. Convenient first-floor laundry with a new washer and dryer. The second level includes a master bedroom with a walk-in closet and an en-suite bath with double sinks and updated light fixtures. There are two additional bedrooms with ample closet space and a full bath. Outside, you can relax on the stamped concrete patio with a canopy overlooking the large fenced yard. Shed for extra storage. New roof and gutters. The garage has epoxy flooring. Located near Willow Bay Park, Randall Road, shopping, and restaurants. Nothing to do but move in!
Property Specifics
| Single Family | |
| — | |
| — | |
| 1997 | |
| — | |
| — | |
| No | |
| 0.17 |
| Kane | |
| Heartland Meadows | |
| 0 / Not Applicable | |
| — | |
| — | |
| — | |
| 11381349 | |
| 0628483012 |
Nearby Schools
| NAME: | DISTRICT: | DISTANCE: | |
|---|---|---|---|
|
Grade School
Fox Meadow Elementary School |
46 | — | |
|
Middle School
Kenyon Woods Middle School |
46 | Not in DB | |
|
High School
South Elgin High School |
46 | Not in DB | |
Property History
| DATE: | EVENT: | PRICE: | SOURCE: |
|---|---|---|---|
| 23 Jul, 2010 | Sold | $225,000 | MRED MLS |
| 23 May, 2010 | Under contract | $225,000 | MRED MLS |
| 18 May, 2010 | Listed for sale | $225,000 | MRED MLS |
| 1 Jun, 2022 | Sold | $330,000 | MRED MLS |
| 26 Apr, 2022 | Under contract | $299,900 | MRED MLS |
| 21 Apr, 2022 | Listed for sale | $299,900 | MRED MLS |
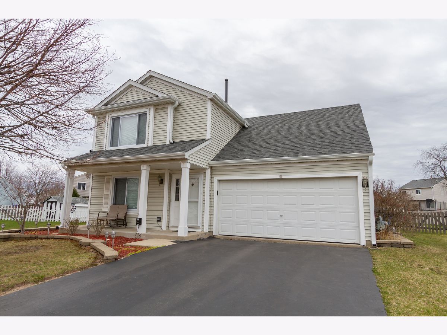
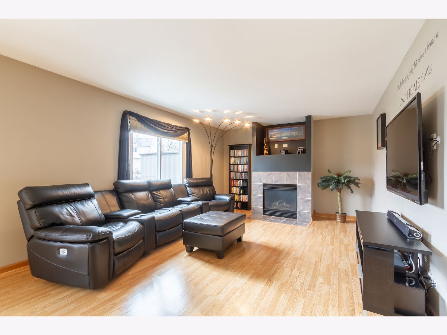
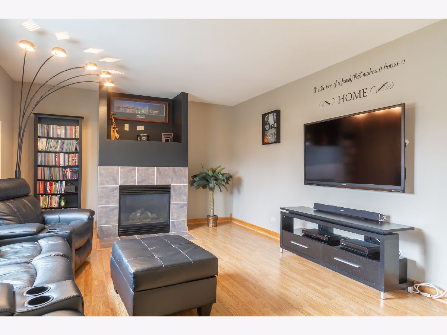
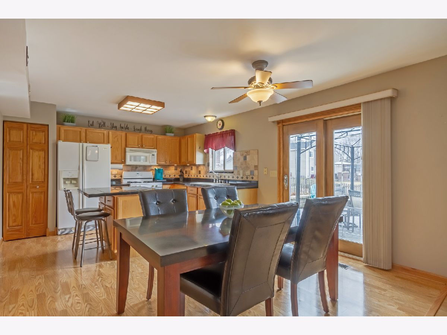

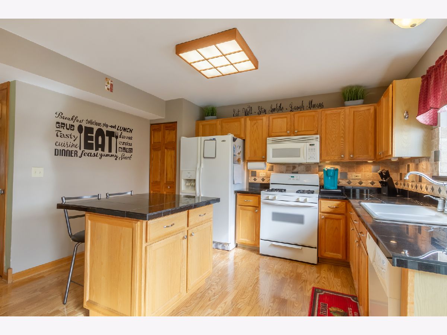
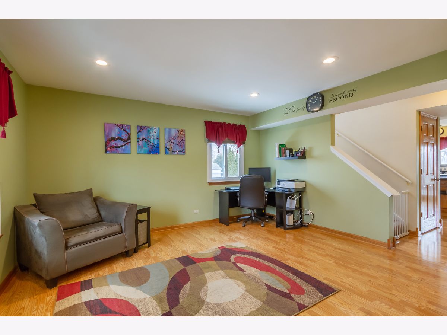
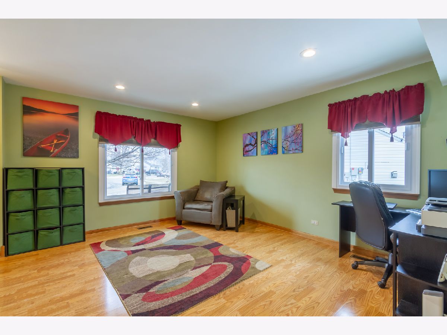
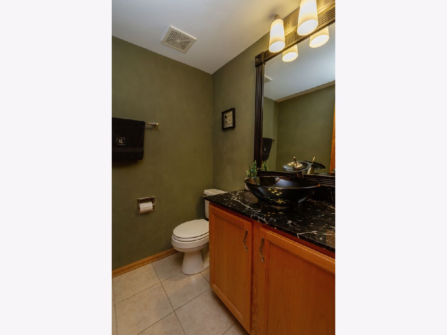
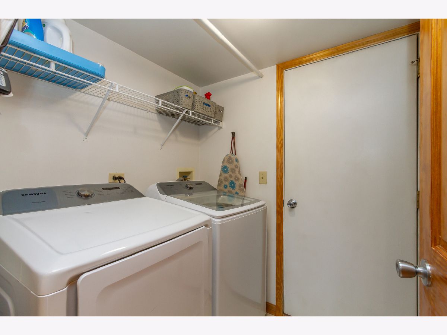
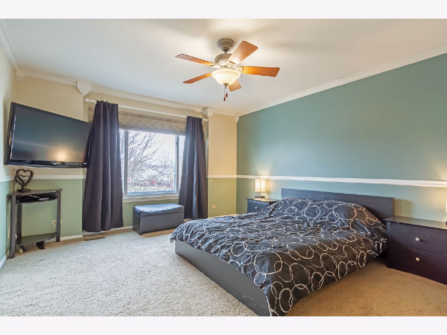
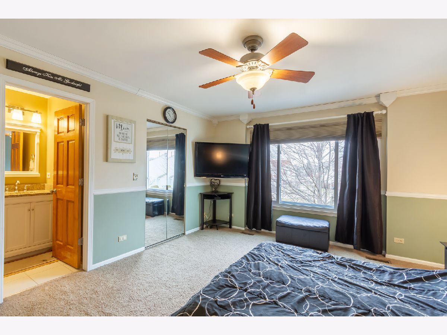
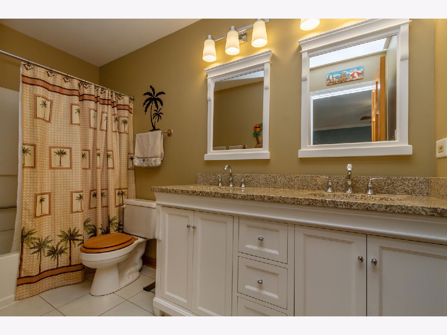
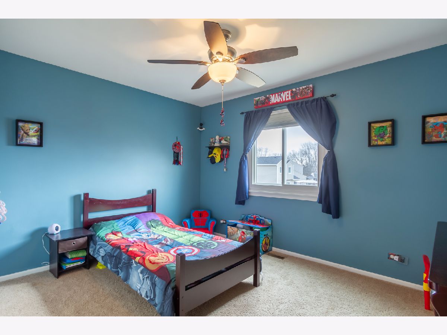
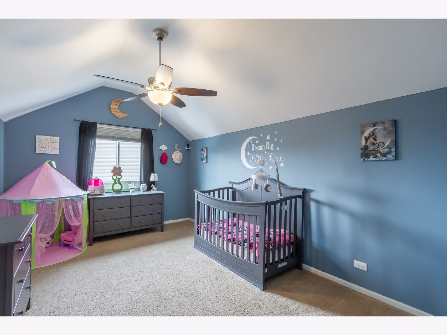
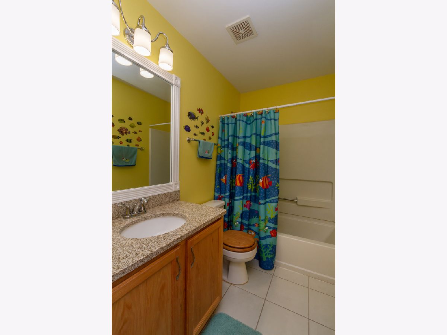
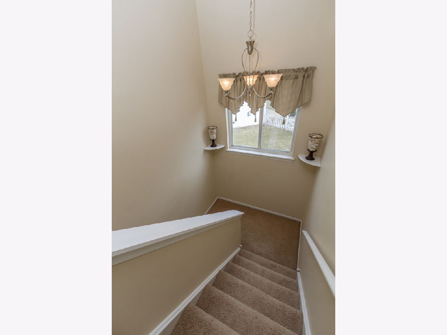
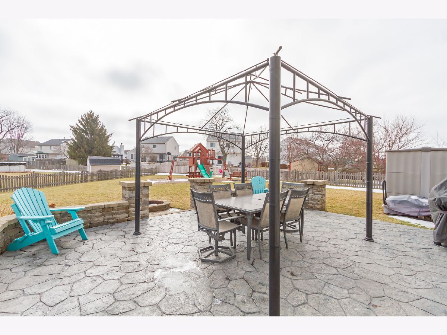
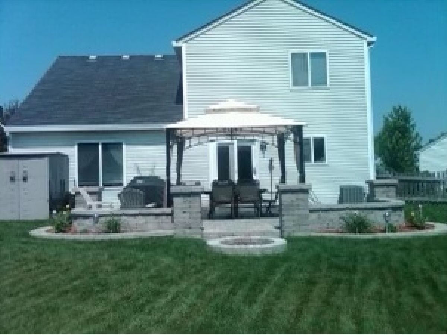
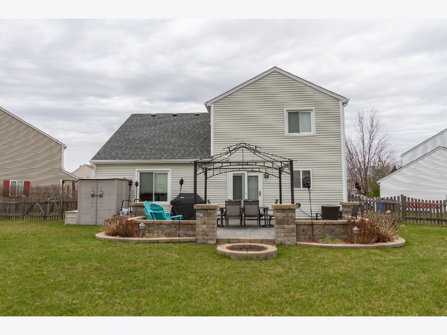
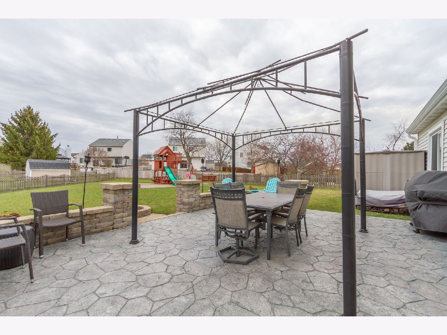
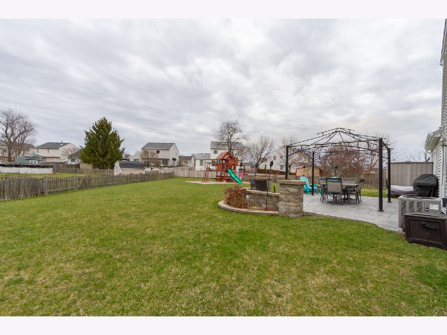
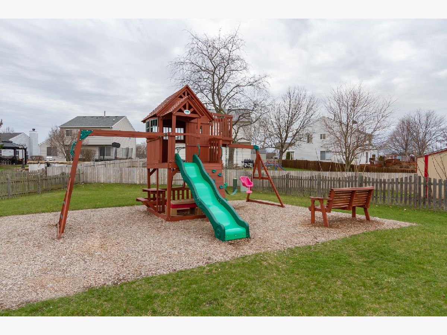
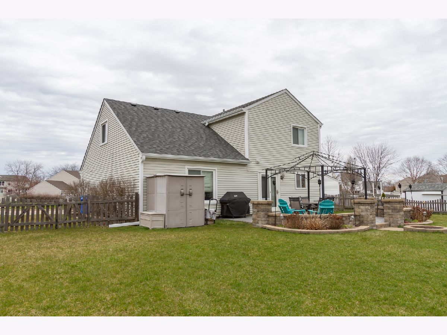
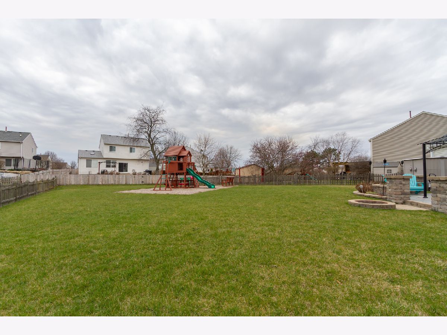
Room Specifics
Total Bedrooms: 3
Bedrooms Above Ground: 3
Bedrooms Below Ground: 0
Dimensions: —
Floor Type: —
Dimensions: —
Floor Type: —
Full Bathrooms: 3
Bathroom Amenities: Double Sink
Bathroom in Basement: 0
Rooms: —
Basement Description: None
Other Specifics
| 2 | |
| — | |
| Asphalt | |
| — | |
| — | |
| 12663 | |
| — | |
| — | |
| — | |
| — | |
| Not in DB | |
| — | |
| — | |
| — | |
| — |
Tax History
| Year | Property Taxes |
|---|---|
| 2010 | $5,015 |
| 2022 | $6,663 |
Contact Agent
Nearby Similar Homes
Nearby Sold Comparables
Contact Agent
Listing Provided By
RE/MAX Suburban



