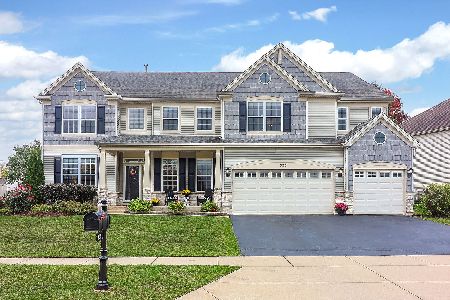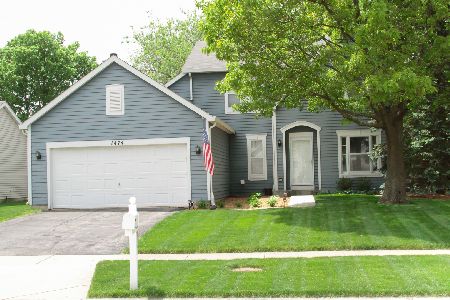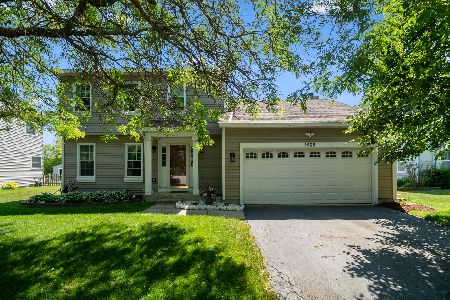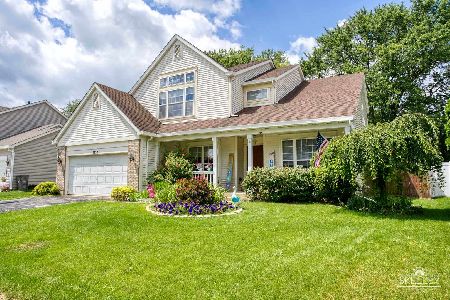1470 Knotty Pine Drive, Elgin, Illinois 60123
$210,000
|
Sold
|
|
| Status: | Closed |
| Sqft: | 2,305 |
| Cost/Sqft: | $94 |
| Beds: | 4 |
| Baths: | 3 |
| Year Built: | 1994 |
| Property Taxes: | $6,872 |
| Days On Market: | 3541 |
| Lot Size: | 0,22 |
Description
Hurry! Priced to sell! With a little work you can build your equity! 2-story entry with tile flooring!! Open concept 2-story family room leads in the large eat-in kitchen with oak cabinets, tile flooring and sliding glass doors to the 2-tier deck and fenced yard! Expansive 2-story living room with many windows! Spacious master bedroom with oversized window and window seat! Master bath with double sinks, soaker tub, separate shower and walk-in closet! Convenient 1st floor laundry! Unfinished basement awaits your finishing touches! Ready to call home!
Property Specifics
| Single Family | |
| — | |
| — | |
| 1994 | |
| Partial | |
| — | |
| No | |
| 0.22 |
| Kane | |
| Woodbridge South | |
| 100 / Annual | |
| Exercise Facilities | |
| Public | |
| Public Sewer | |
| 09142932 | |
| 0633154001 |
Property History
| DATE: | EVENT: | PRICE: | SOURCE: |
|---|---|---|---|
| 28 Mar, 2016 | Sold | $210,000 | MRED MLS |
| 25 Feb, 2016 | Under contract | $216,000 | MRED MLS |
| 18 Feb, 2016 | Listed for sale | $216,000 | MRED MLS |
Room Specifics
Total Bedrooms: 4
Bedrooms Above Ground: 4
Bedrooms Below Ground: 0
Dimensions: —
Floor Type: Carpet
Dimensions: —
Floor Type: Carpet
Dimensions: —
Floor Type: Carpet
Full Bathrooms: 3
Bathroom Amenities: Separate Shower,Double Sink,Soaking Tub
Bathroom in Basement: 0
Rooms: Eating Area
Basement Description: Unfinished,Crawl
Other Specifics
| 2 | |
| Concrete Perimeter | |
| Asphalt,Brick | |
| Deck | |
| Corner Lot,Fenced Yard | |
| 72X131X76X131 | |
| — | |
| Full | |
| Vaulted/Cathedral Ceilings | |
| Range, Microwave, Dishwasher, Refrigerator, Washer, Dryer, Disposal | |
| Not in DB | |
| — | |
| — | |
| — | |
| — |
Tax History
| Year | Property Taxes |
|---|---|
| 2016 | $6,872 |
Contact Agent
Nearby Similar Homes
Nearby Sold Comparables
Contact Agent
Listing Provided By
RE/MAX Horizon








