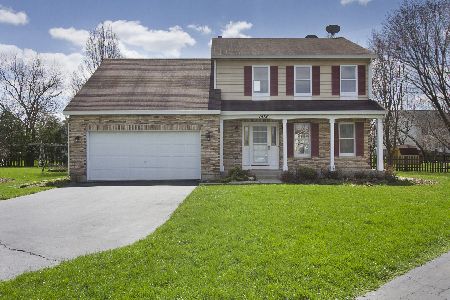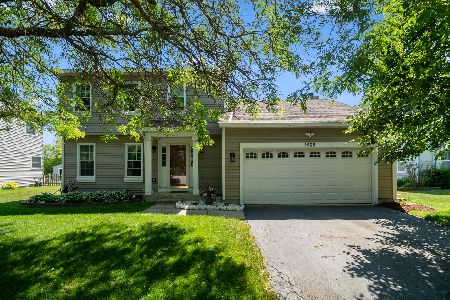1474 Knotty Pine Drive, Elgin, Illinois 60123
$260,000
|
Sold
|
|
| Status: | Closed |
| Sqft: | 1,747 |
| Cost/Sqft: | $150 |
| Beds: | 3 |
| Baths: | 3 |
| Year Built: | 1993 |
| Property Taxes: | $6,815 |
| Days On Market: | 2022 |
| Lot Size: | 0,21 |
Description
Move in, relax, and enjoy! This 2 story open floor plan is just what you are looking for. Walk into the gleaming hardwood floors on the main level with cathedral ceilings. Enter the kitchen featuring modern white cabinets, granite counter tops, stainless appliances, and pantry. Combo living/dining room perfect for entertaining. Huge family room complete with fireplace. Tons of windows provide great natural light. Step out back to the fenced private backyard with a large deck and mature trees. Finished basement, updated lighting, fresh paint. Spacious master suite with volume ceiling, large walk-in closet, and double bowl sink in master bath. Close to Randall Rd shopping and I-90. Property features a beautifully manicured lawn. South Elgin schools. A must see!!!
Property Specifics
| Single Family | |
| — | |
| — | |
| 1993 | |
| Partial | |
| — | |
| No | |
| 0.21 |
| Kane | |
| Woodbridge South | |
| 100 / Annual | |
| Other | |
| Public | |
| Public Sewer | |
| 10729507 | |
| 0633154002 |
Nearby Schools
| NAME: | DISTRICT: | DISTANCE: | |
|---|---|---|---|
|
Grade School
Fox Meadow Elementary School |
46 | — | |
|
Middle School
Kenyon Woods Middle School |
46 | Not in DB | |
|
High School
South Elgin High School |
46 | Not in DB | |
Property History
| DATE: | EVENT: | PRICE: | SOURCE: |
|---|---|---|---|
| 4 Jan, 2010 | Sold | $193,000 | MRED MLS |
| 17 Nov, 2009 | Under contract | $209,900 | MRED MLS |
| — | Last price change | $219,900 | MRED MLS |
| 30 Jul, 2009 | Listed for sale | $249,500 | MRED MLS |
| 17 Jul, 2020 | Sold | $260,000 | MRED MLS |
| 3 Jun, 2020 | Under contract | $262,000 | MRED MLS |
| 29 May, 2020 | Listed for sale | $262,000 | MRED MLS |
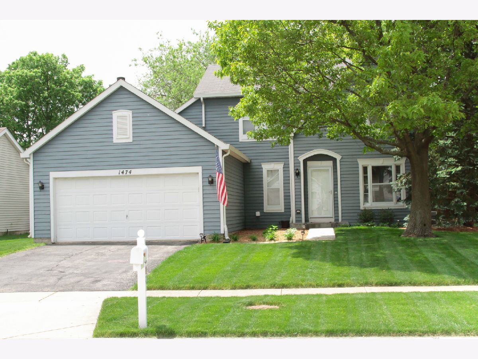
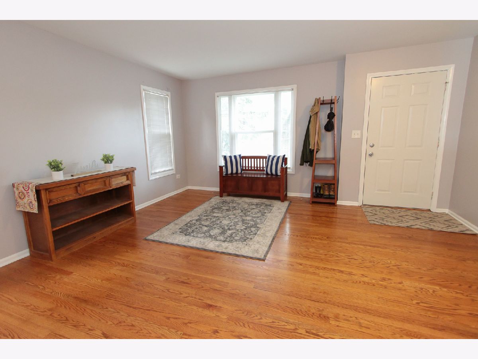
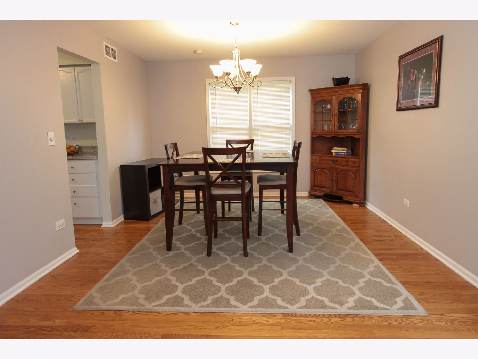
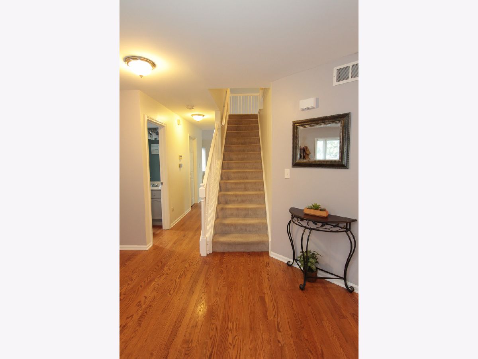
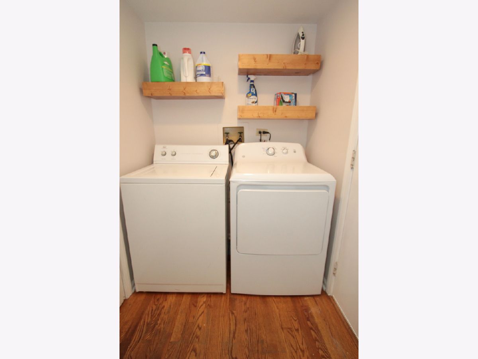
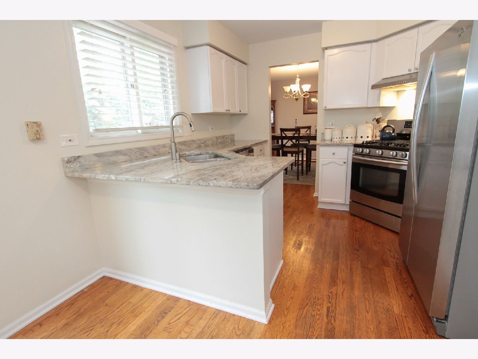
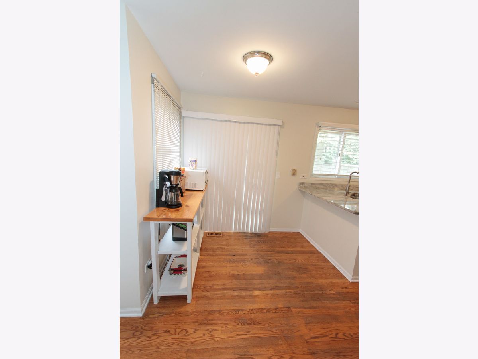
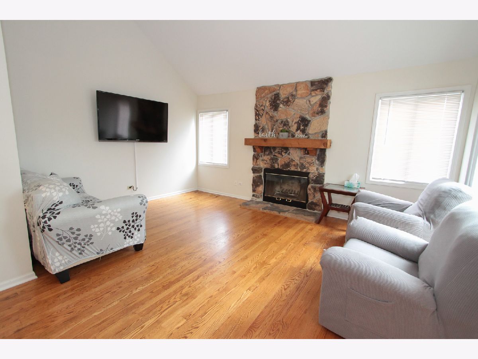
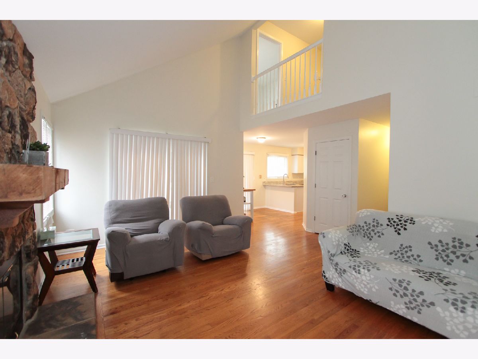
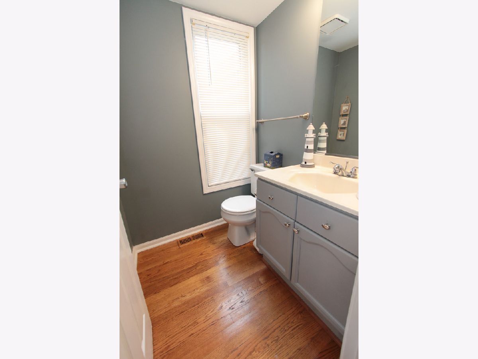
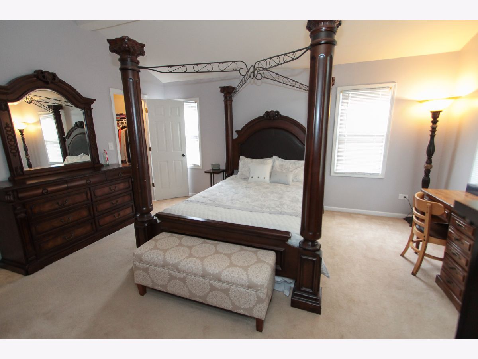
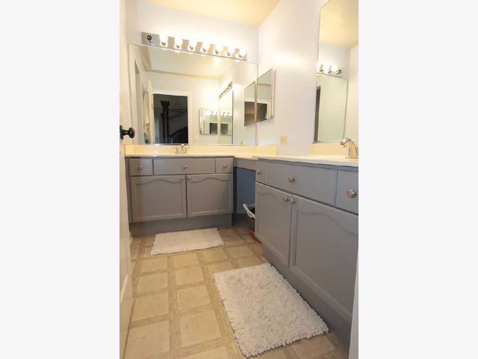
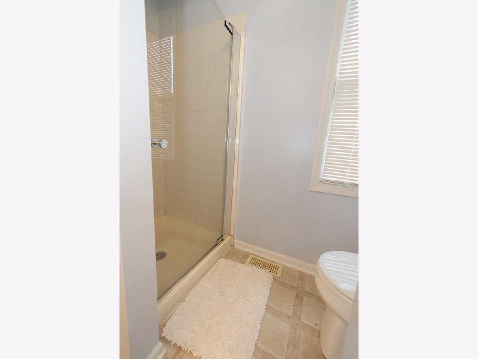
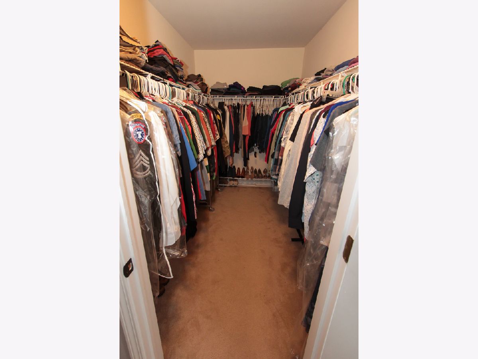
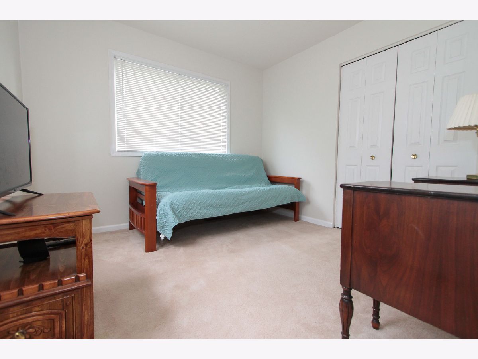
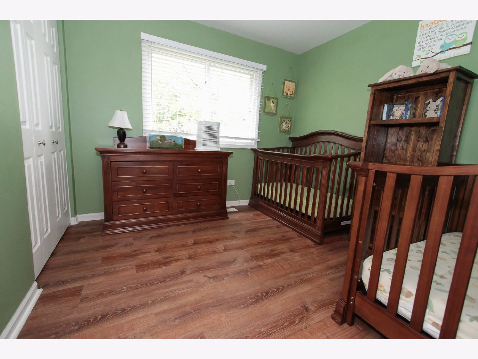
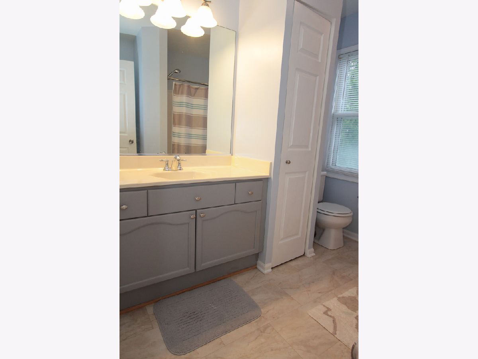
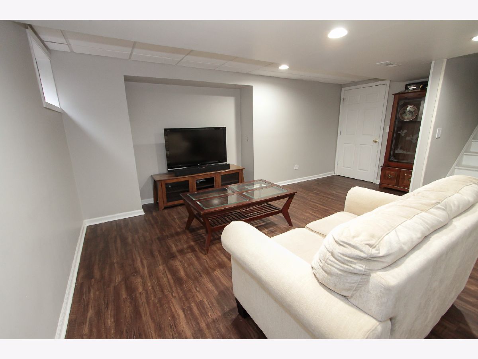
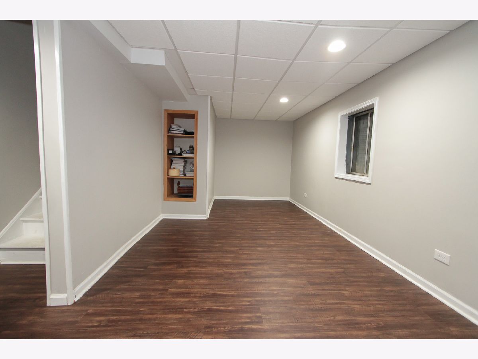
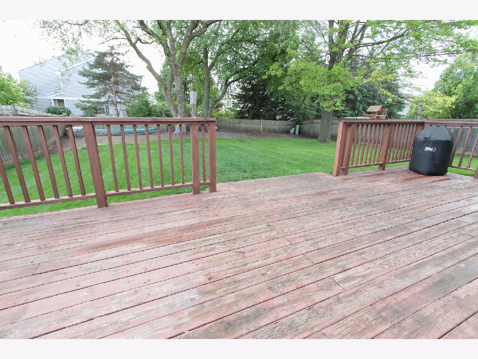
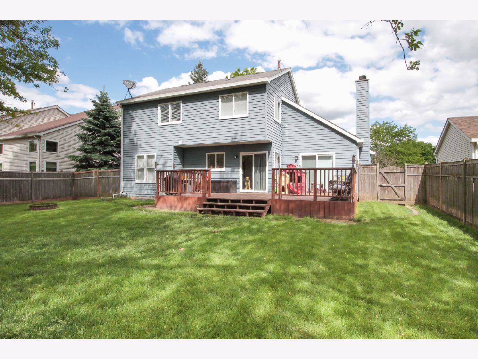
Room Specifics
Total Bedrooms: 3
Bedrooms Above Ground: 3
Bedrooms Below Ground: 0
Dimensions: —
Floor Type: Carpet
Dimensions: —
Floor Type: Vinyl
Full Bathrooms: 3
Bathroom Amenities: Separate Shower,Double Sink
Bathroom in Basement: 0
Rooms: Recreation Room
Basement Description: Finished,Crawl
Other Specifics
| 2 | |
| Concrete Perimeter | |
| Asphalt | |
| Deck, Storms/Screens | |
| Fenced Yard,Mature Trees | |
| 66 X 153 | |
| — | |
| Full | |
| Vaulted/Cathedral Ceilings, Hardwood Floors, Wood Laminate Floors, First Floor Laundry, Walk-In Closet(s) | |
| Range, Dishwasher, Refrigerator, Disposal, Stainless Steel Appliance(s), Range Hood | |
| Not in DB | |
| Curbs, Sidewalks, Street Lights, Street Paved | |
| — | |
| — | |
| Wood Burning, Attached Fireplace Doors/Screen, Gas Starter, Includes Accessories |
Tax History
| Year | Property Taxes |
|---|---|
| 2010 | $6,070 |
| 2020 | $6,815 |
Contact Agent
Nearby Sold Comparables
Contact Agent
Listing Provided By
Schori Real Estate



