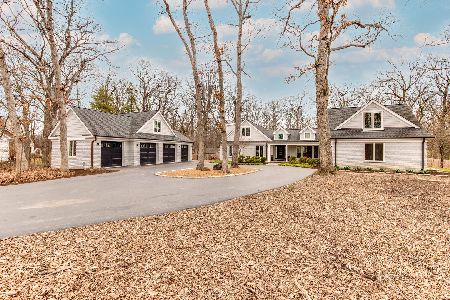1470 Ridge Road, Lake Forest, Illinois 60045
$875,000
|
Sold
|
|
| Status: | Closed |
| Sqft: | 4,251 |
| Cost/Sqft: | $211 |
| Beds: | 4 |
| Baths: | 4 |
| Year Built: | 1984 |
| Property Taxes: | $17,705 |
| Days On Market: | 2518 |
| Lot Size: | 1,41 |
Description
Inviting and expansive Cape Cod sited on 1.41 acres on beautiful tree-lined Ridge Road. Impressive curb appeal, circular driveway and side-load 3-car garage. Sunny 5 bedroom, 2.2 bath home with open floor plan! 1st floor has pristine oak hardwood floors, formal living/dining rooms, a gracious family room w/fireplace, a gorgeous sun room, renovated kitchen and powder room. Fabulous chef's kitchen with table eating area, island w/seating and planning desk. Huge walk-in pantry, 1st floor laundry and mudroom. 2nd level has a gracious landing and 4 bedrooms. Huge master suite boasts 2 walk-in closets, spa bath and bonus room (office/home gym/studio) with vaulted ceilings. Finished basement offers a recreation room, 5th bedroom, ample storage and more! Relax and enjoy stunning views of the large fenced backyard w/multi-tiered deck and lush landscaping. Short walk to Northcroft Park; close to Metra commuter train station and great shopping. What an incredible buy! Welcome home!
Property Specifics
| Single Family | |
| — | |
| Cape Cod | |
| 1984 | |
| Full | |
| — | |
| No | |
| 1.41 |
| Lake | |
| — | |
| 0 / Not Applicable | |
| None | |
| Lake Michigan,Public | |
| Public Sewer, Sewer-Storm | |
| 10300812 | |
| 16084040220000 |
Nearby Schools
| NAME: | DISTRICT: | DISTANCE: | |
|---|---|---|---|
|
Grade School
Cherokee Elementary School |
67 | — | |
|
Middle School
Deer Path Middle School |
67 | Not in DB | |
|
High School
Lake Forest High School |
115 | Not in DB | |
Property History
| DATE: | EVENT: | PRICE: | SOURCE: |
|---|---|---|---|
| 8 Jul, 2019 | Sold | $875,000 | MRED MLS |
| 17 May, 2019 | Under contract | $899,000 | MRED MLS |
| 7 Mar, 2019 | Listed for sale | $899,000 | MRED MLS |
Room Specifics
Total Bedrooms: 5
Bedrooms Above Ground: 4
Bedrooms Below Ground: 1
Dimensions: —
Floor Type: Carpet
Dimensions: —
Floor Type: Carpet
Dimensions: —
Floor Type: Carpet
Dimensions: —
Floor Type: —
Full Bathrooms: 4
Bathroom Amenities: Whirlpool,Separate Shower,Double Sink
Bathroom in Basement: 0
Rooms: Heated Sun Room,Bonus Room,Bedroom 5,Recreation Room,Foyer,Storage
Basement Description: Finished
Other Specifics
| 3 | |
| Concrete Perimeter | |
| Asphalt,Circular | |
| Deck, Porch, Storms/Screens | |
| Fenced Yard,Landscaped,Park Adjacent,Wooded | |
| 262 X 234 | |
| Full,Unfinished | |
| Full | |
| Skylight(s), Hardwood Floors, First Floor Laundry, Built-in Features, Walk-In Closet(s) | |
| Double Oven, Range, Microwave, Dishwasher, High End Refrigerator, Washer, Dryer, Disposal, Trash Compactor, Stainless Steel Appliance(s) | |
| Not in DB | |
| Street Paved | |
| — | |
| — | |
| Wood Burning, Gas Starter |
Tax History
| Year | Property Taxes |
|---|---|
| 2019 | $17,705 |
Contact Agent
Nearby Similar Homes
Nearby Sold Comparables
Contact Agent
Listing Provided By
Berkshire Hathaway HomeServices KoenigRubloff









