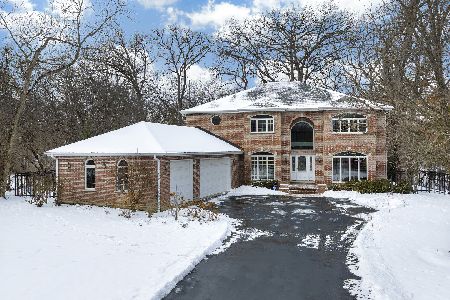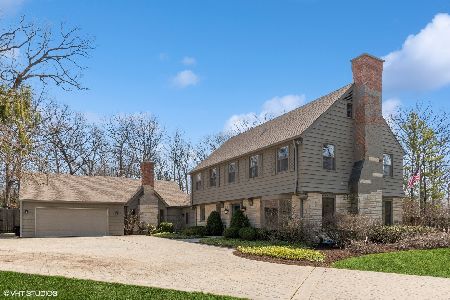1475 Ridge Road, Lake Forest, Illinois 60045
$1,765,284
|
Sold
|
|
| Status: | Closed |
| Sqft: | 4,623 |
| Cost/Sqft: | $432 |
| Beds: | 5 |
| Baths: | 5 |
| Year Built: | 1969 |
| Property Taxes: | $25,976 |
| Days On Market: | 1030 |
| Lot Size: | 2,84 |
Description
Enjoy living on your own private oasis surrounded by nature in Lake Forest! Perfectly set on 2.84 acres just south of Northcroft Park, this amazing property includes a beautifully updated 4,623 sq. ft. home with 5 bedrooms, 4 1/2 bathrooms, an open floor plan, an amazing coach house with a 6-car garage and a studio apartment upstairs, a pool with an expansive terrace, and professionally landscaped, fenced grounds. The current homeowners have updated/improved every space and the list is long and impressive! The home itself has 5 bedrooms, 3 of them on the 1st floor, including the incredible Primary Suite, which features vaulted ceilings, two huge walk-in closets, and 2 bathrooms w/ radiant heat floors, an oversized jetted tub, a wonderful walk-in shower, and vanity with abundant storage. The beautifully updated, gourmet kitchen features stainless steel appliances, a large island w/ breakfast bar, an abundance of storage and counter space, and a walk-in pantry. The large family room has a lovely wood-burning fireplace, a bar with a beverage refrigerator and a coffee bar station with sink, and a 40' wall of windows providing sun drenched rooms and beautiful views of the pool and grounds. The rest of the home includes a 1st floor office, a 1st floor laundry room, new hardwood floors throughout, an abundance of windows, and a separate wing w/ a bedroom, bathroom, sitting room, and bonus space that can be used as another office. The heated 6-car garage is ideal for a car enthusiast, a tradesman, or a weekend hobbyist. It has epoxy flooring, a shop sink, multiple compressed air outlets, is prewired for EV charging and a car lift, cable TV and internet, plumbed for radiant heat floors, lots of workspace, and tons of storage. Upstairs via a private, secure entrance, there is a 1,000 sq. ft. studio apartment w/ a full bathroom and plumbed for a kitchen. This space is perfect for guests, family, an au pair, or as an office or workshop. This apartment could also be used as an income-producing opportunity. Outside, the lush, private grounds feature mature trees, a circular driveway, planting beds, a fenced backyard, a storage shed, and an in-ground pool w/ a large stone paver terrace. Move right in and enjoy all that this fabulous home has to offer near town, train, parks, schools and a 150 acre nature preserve!
Property Specifics
| Single Family | |
| — | |
| — | |
| 1969 | |
| — | |
| — | |
| No | |
| 2.84 |
| Lake | |
| — | |
| 0 / Not Applicable | |
| — | |
| — | |
| — | |
| 11751230 | |
| 16084010030000 |
Nearby Schools
| NAME: | DISTRICT: | DISTANCE: | |
|---|---|---|---|
|
Grade School
Cherokee Elementary School |
67 | — | |
|
Middle School
Deer Path Middle School |
67 | Not in DB | |
|
High School
Lake Forest High School |
115 | Not in DB | |
Property History
| DATE: | EVENT: | PRICE: | SOURCE: |
|---|---|---|---|
| 21 Jun, 2023 | Sold | $1,765,284 | MRED MLS |
| 2 May, 2023 | Under contract | $1,996,000 | MRED MLS |
| 3 Apr, 2023 | Listed for sale | $1,996,000 | MRED MLS |
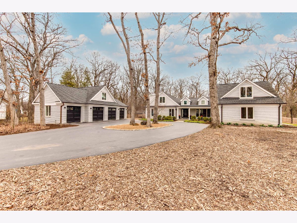
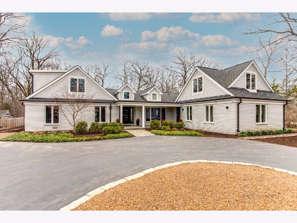
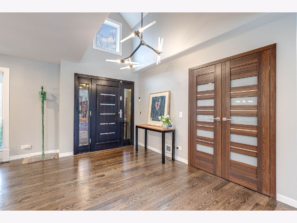
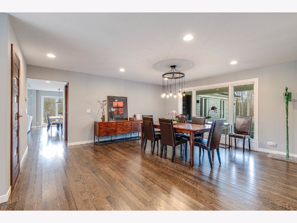
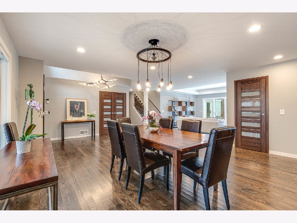
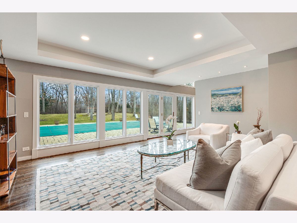
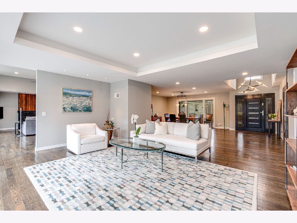
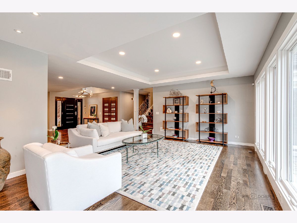
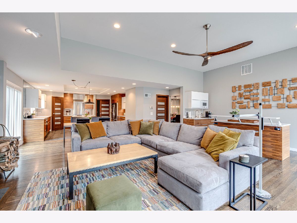
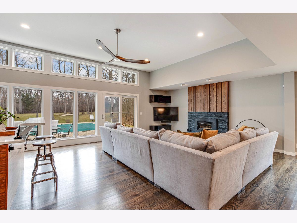
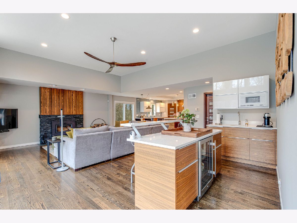
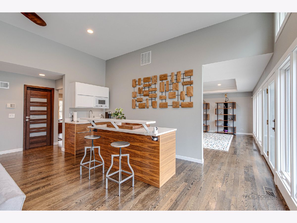
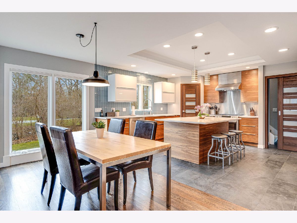
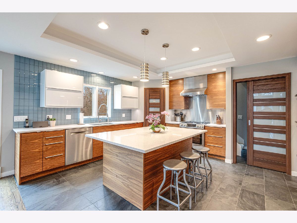
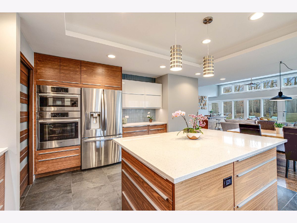
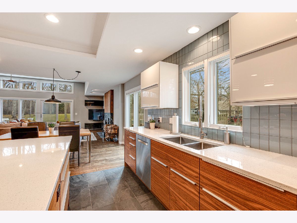
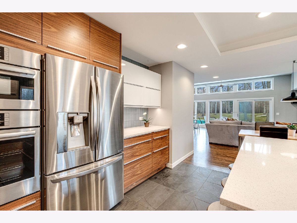
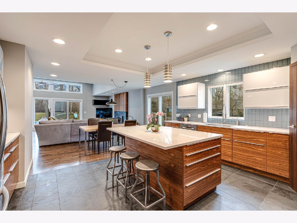
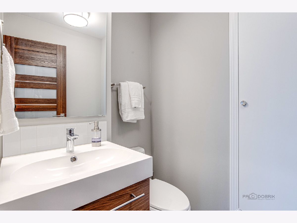
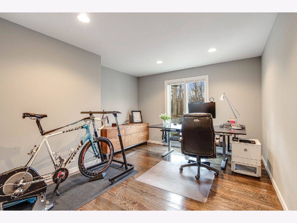
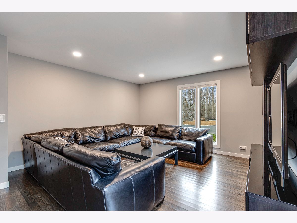
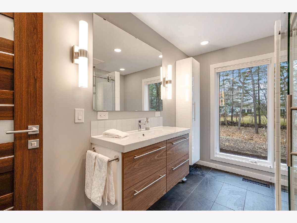
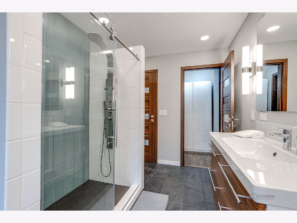
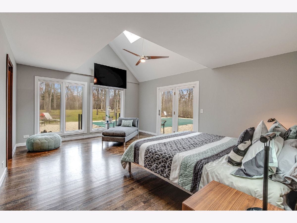
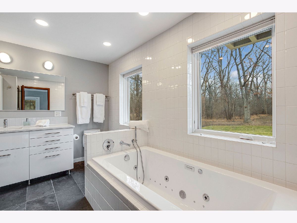
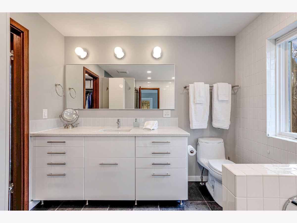
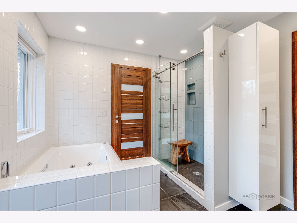
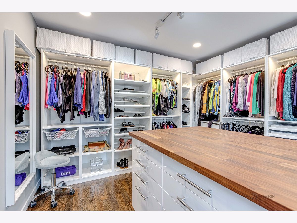
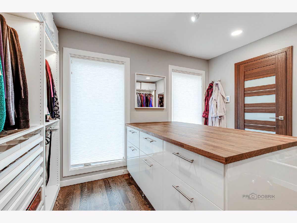
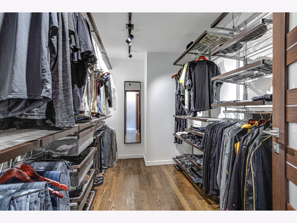
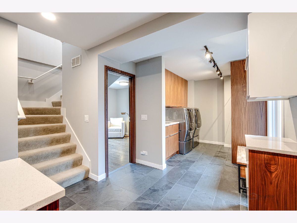
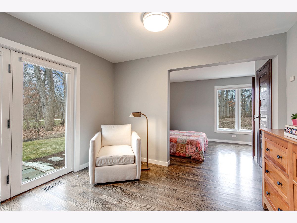
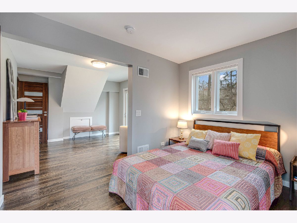
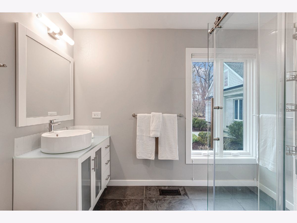
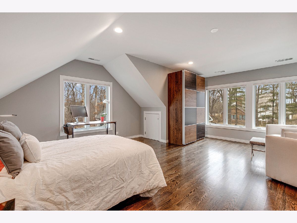
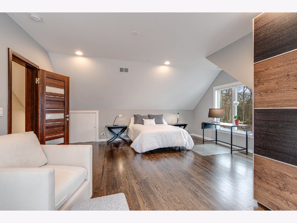
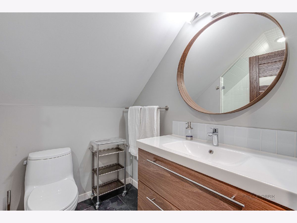
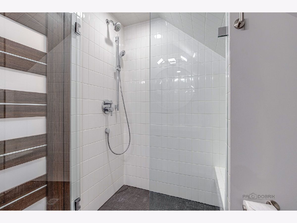
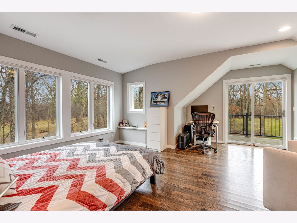
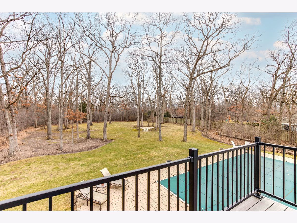
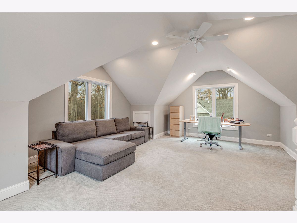
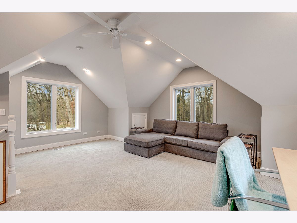
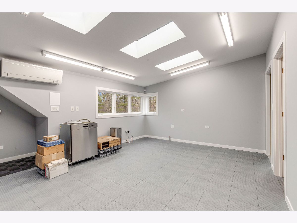
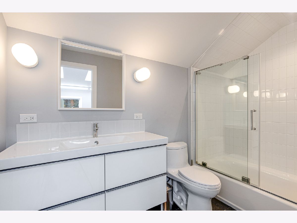
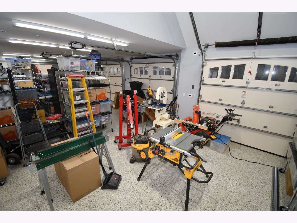
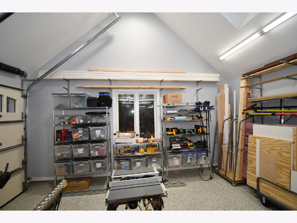
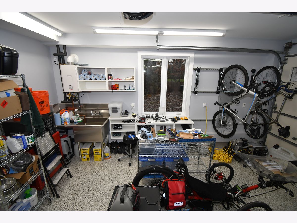
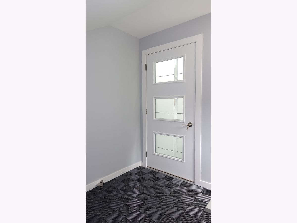
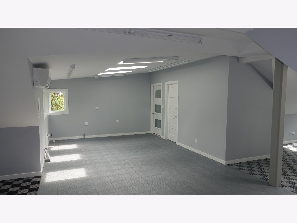
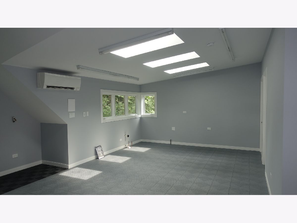
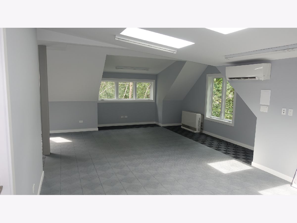
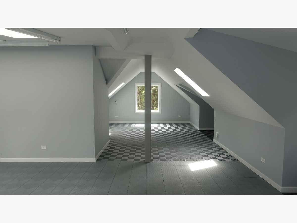
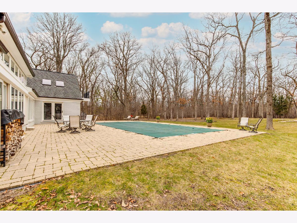
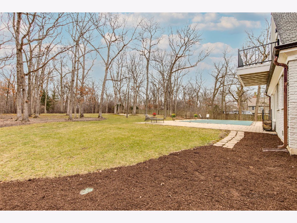
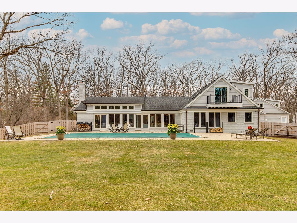
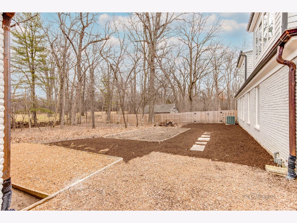
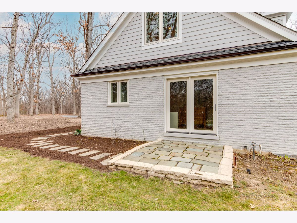
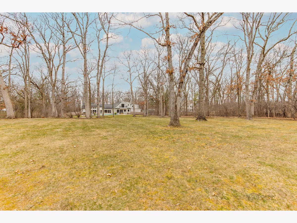
Room Specifics
Total Bedrooms: 5
Bedrooms Above Ground: 5
Bedrooms Below Ground: 0
Dimensions: —
Floor Type: —
Dimensions: —
Floor Type: —
Dimensions: —
Floor Type: —
Dimensions: —
Floor Type: —
Full Bathrooms: 5
Bathroom Amenities: Whirlpool,Separate Shower,Double Sink
Bathroom in Basement: 0
Rooms: —
Basement Description: Finished
Other Specifics
| 6 | |
| — | |
| Asphalt,Circular | |
| — | |
| — | |
| 200X625 | |
| Unfinished | |
| — | |
| — | |
| — | |
| Not in DB | |
| — | |
| — | |
| — | |
| — |
Tax History
| Year | Property Taxes |
|---|---|
| 2023 | $25,976 |
Contact Agent
Nearby Similar Homes
Nearby Sold Comparables
Contact Agent
Listing Provided By
@properties Christie's International Real Estate




