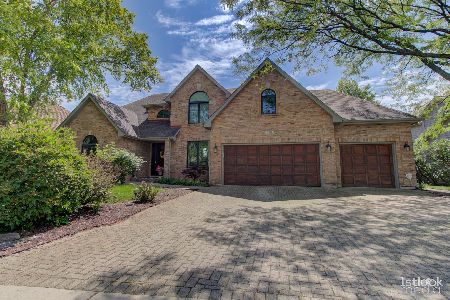1470 White Eagle Drive, Naperville, Illinois 60564
$545,000
|
Sold
|
|
| Status: | Closed |
| Sqft: | 3,785 |
| Cost/Sqft: | $152 |
| Beds: | 4 |
| Baths: | 4 |
| Year Built: | 1989 |
| Property Taxes: | $15,926 |
| Days On Market: | 2401 |
| Lot Size: | 0,40 |
Description
Bring the Golf Course to you with this Just Updated Executed Home with FIRST FLOOR MASTER RETREAT in Today's Colors In White Eagle Golf community. John Wayne would be right at home along with Marilyn Monroe as you step into and look into the Dining room featuring deep Grey tones. Soaring Ceilings detail is apparent in the Incredible Family room with views of the 13th fairway. Enjoy 1/3 of an acre with easy driveway turnaround. Your Chef's Kitchen Island also mimics the tones of today showcaseing White Custom cabinetry. There is a cornucopia of fun surfaces-Granite-Stainless-Stone. Just in time to entertain a large party on the expansive deck. If work demands your attention at home, a private office is tucked on the south side of the estate. The Master Retreat features Bedroom, Closet & Renovated Master Bathroom with travertine. 3 Additional Bedrooms-each with access to a bathrooms are on the second floor.
Property Specifics
| Single Family | |
| — | |
| — | |
| 1989 | |
| Partial | |
| — | |
| No | |
| 0.4 |
| Du Page | |
| White Eagle | |
| 1040 / Annual | |
| Insurance,Security,Clubhouse,Pool,Other | |
| Public | |
| Public Sewer | |
| 10426991 | |
| 0733306001 |
Nearby Schools
| NAME: | DISTRICT: | DISTANCE: | |
|---|---|---|---|
|
Grade School
White Eagle Elementary School |
204 | — | |
|
Middle School
Still Middle School |
204 | Not in DB | |
|
High School
Waubonsie Valley High School |
204 | Not in DB | |
Property History
| DATE: | EVENT: | PRICE: | SOURCE: |
|---|---|---|---|
| 30 Aug, 2019 | Sold | $545,000 | MRED MLS |
| 2 Aug, 2019 | Under contract | $575,000 | MRED MLS |
| 22 Jun, 2019 | Listed for sale | $575,000 | MRED MLS |
Room Specifics
Total Bedrooms: 4
Bedrooms Above Ground: 4
Bedrooms Below Ground: 0
Dimensions: —
Floor Type: Carpet
Dimensions: —
Floor Type: Carpet
Dimensions: —
Floor Type: Carpet
Full Bathrooms: 4
Bathroom Amenities: Whirlpool,Separate Shower,Double Sink
Bathroom in Basement: 0
Rooms: Foyer,Office
Basement Description: Unfinished
Other Specifics
| 3 | |
| — | |
| Concrete,Circular | |
| Deck | |
| Golf Course Lot,Landscaped | |
| 95+95X142X80X146 | |
| — | |
| Full | |
| Vaulted/Cathedral Ceilings, Skylight(s), Bar-Wet, Hardwood Floors, First Floor Bedroom, First Floor Full Bath | |
| Range, Microwave, Dishwasher, Refrigerator, Washer, Dryer, Disposal, Stainless Steel Appliance(s) | |
| Not in DB | |
| Clubhouse, Pool, Tennis Courts, Sidewalks, Other | |
| — | |
| — | |
| — |
Tax History
| Year | Property Taxes |
|---|---|
| 2019 | $15,926 |
Contact Agent
Nearby Similar Homes
Nearby Sold Comparables
Contact Agent
Listing Provided By
Baird & Warner










