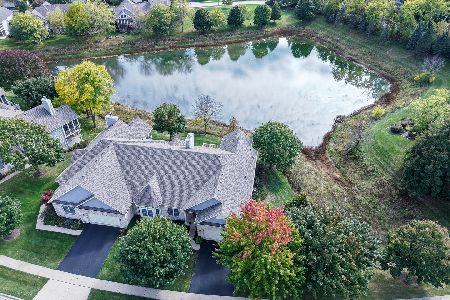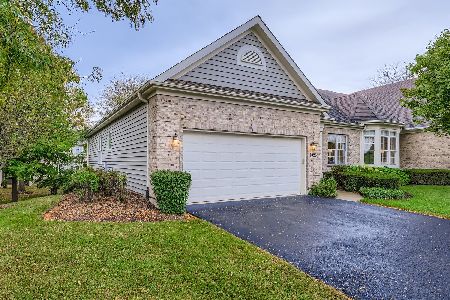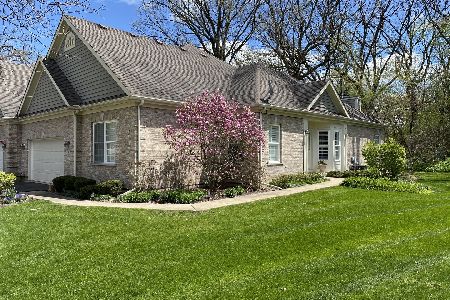1470 White Oak Lane, Woodstock, Illinois 60098
$260,000
|
Sold
|
|
| Status: | Closed |
| Sqft: | 1,847 |
| Cost/Sqft: | $146 |
| Beds: | 3 |
| Baths: | 3 |
| Year Built: | 2002 |
| Property Taxes: | $8,482 |
| Days On Market: | 2024 |
| Lot Size: | 0,00 |
Description
The PRICE is RIGHT for this RANCH Beauty in the Villas of Bull Valley. The picturesque setting features mature trees, a Brick Paver walkway and the perfect low traffic neighborhood to walk among nature & architecturally interesting homes! OPEN Floor Plan and DETAILS make all the difference in homes... 9 Foot Ceilings allow for the feeling of spaciousness and the open concept allows for ENTERTAINING and ENJOYING each other throughout life's activities. Kitchen has 42" Cabinets & Corian Counters - plenty of space to whip up your favorites. Separate DEN is perfect for your office or the cozy TV nook - with privacy doors. Master Bedroom & en suite Bath features dual sinks, separate shower & soaker tub. DEEP Pour Basement is FINISHED with a Bedroom, Family Room & a complete Workshop & Full Bathroom.
Property Specifics
| Condos/Townhomes | |
| 1 | |
| — | |
| 2002 | |
| Full | |
| ASHTON | |
| No | |
| — |
| Mc Henry | |
| Villas At Bull Valley | |
| 150 / Monthly | |
| Exterior Maintenance,Lawn Care,Snow Removal | |
| Public | |
| Public Sewer | |
| 10730093 | |
| 1309278066 |
Nearby Schools
| NAME: | DISTRICT: | DISTANCE: | |
|---|---|---|---|
|
Grade School
Olson Elementary School |
200 | — | |
|
Middle School
Creekside Middle School |
200 | Not in DB | |
|
High School
Woodstock High School |
200 | Not in DB | |
Property History
| DATE: | EVENT: | PRICE: | SOURCE: |
|---|---|---|---|
| 31 Aug, 2020 | Sold | $260,000 | MRED MLS |
| 24 Jul, 2020 | Under contract | $269,900 | MRED MLS |
| 30 May, 2020 | Listed for sale | $269,900 | MRED MLS |
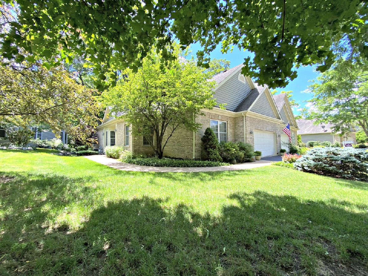
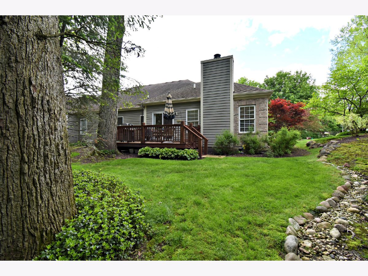
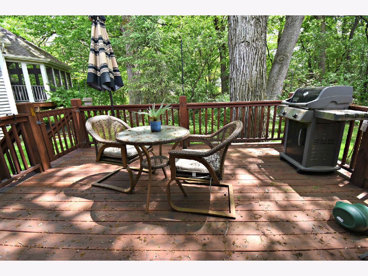
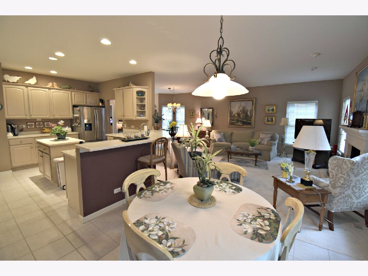
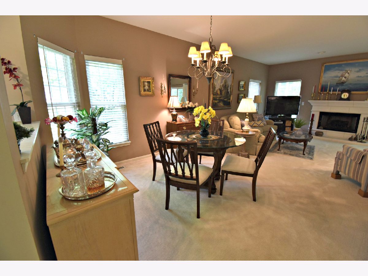
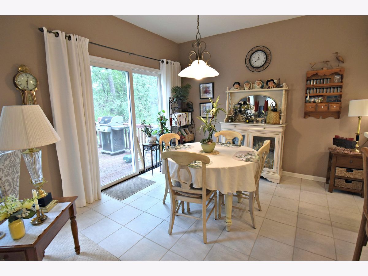
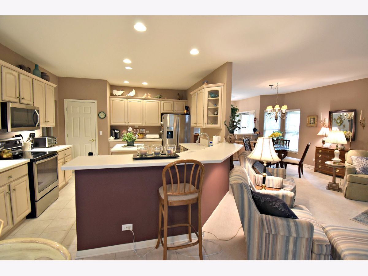
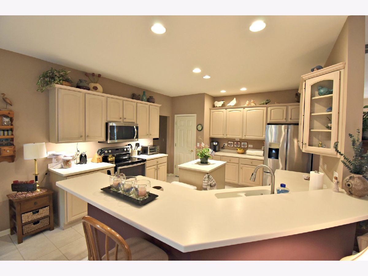
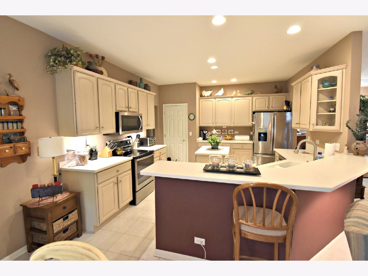
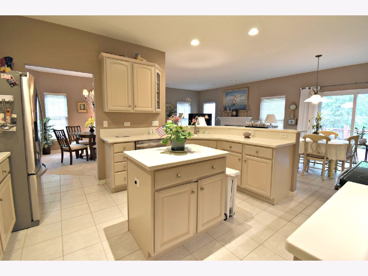
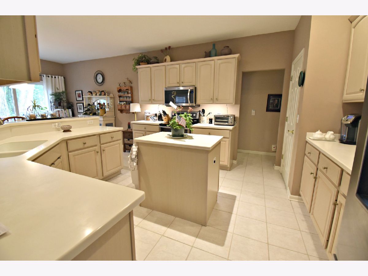
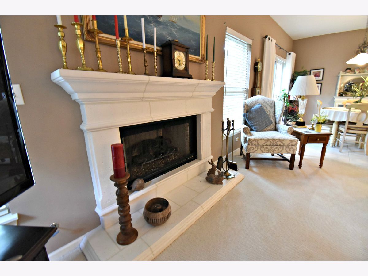
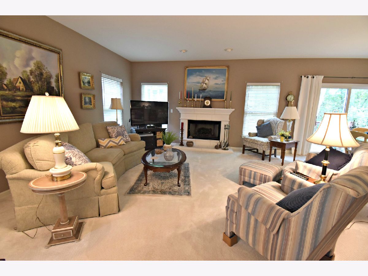
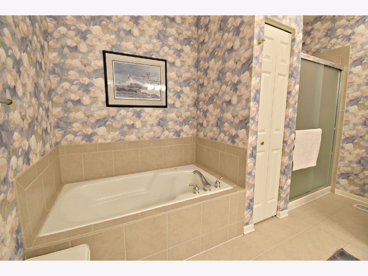
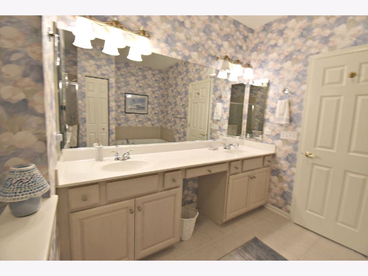
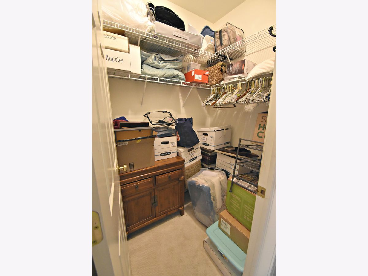
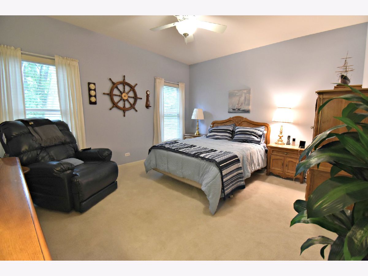
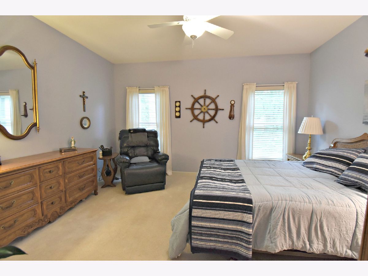
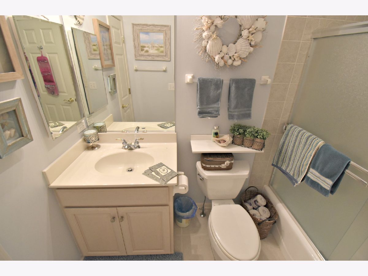
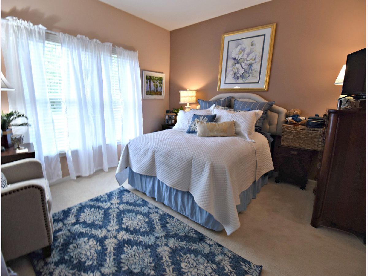
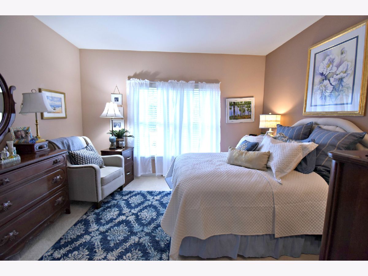
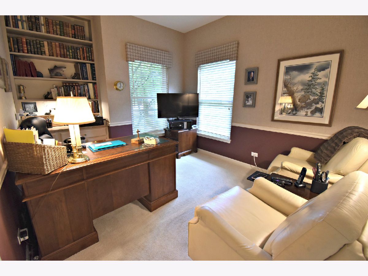
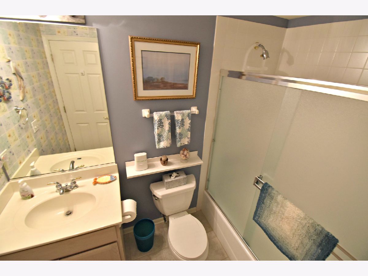
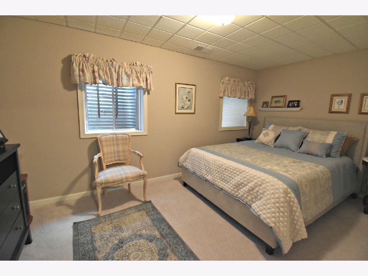
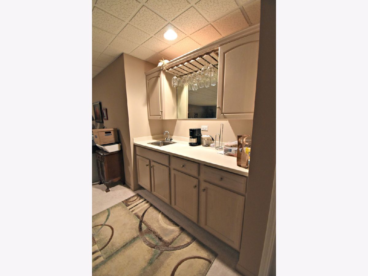
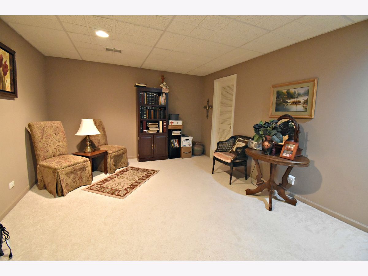
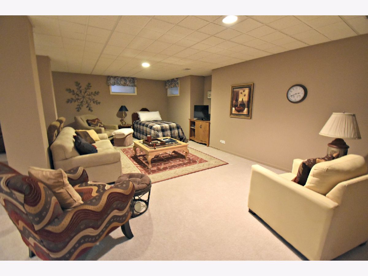
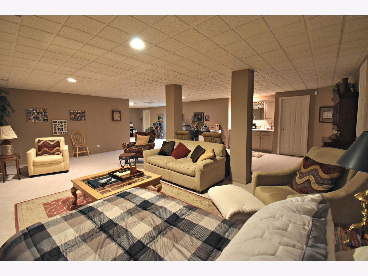
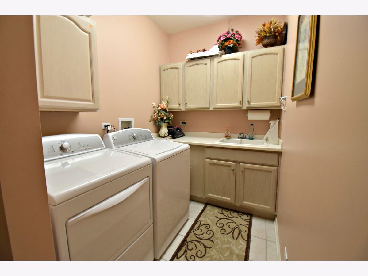
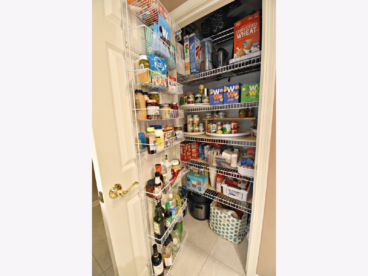
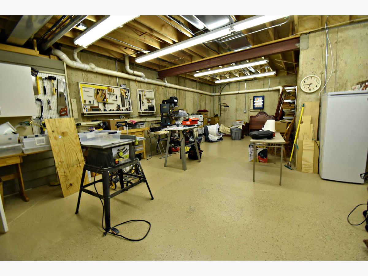
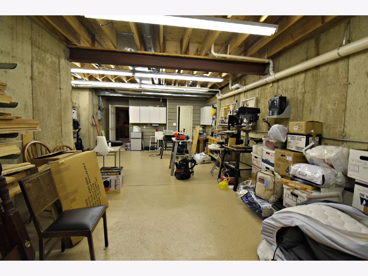
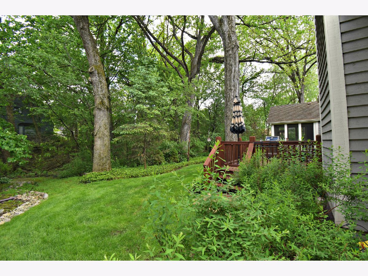
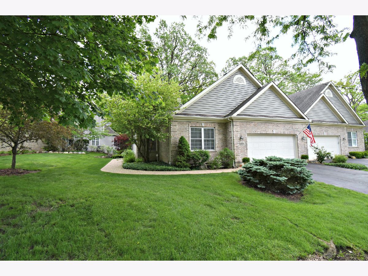
Room Specifics
Total Bedrooms: 3
Bedrooms Above Ground: 3
Bedrooms Below Ground: 0
Dimensions: —
Floor Type: Carpet
Dimensions: —
Floor Type: Carpet
Full Bathrooms: 3
Bathroom Amenities: Separate Shower,Handicap Shower,Double Sink,Soaking Tub
Bathroom in Basement: 1
Rooms: Den,Eating Area,Recreation Room,Workshop
Basement Description: Finished
Other Specifics
| 2 | |
| Concrete Perimeter | |
| Asphalt | |
| Deck, Storms/Screens, End Unit, Cable Access | |
| Landscaped,Wooded,Mature Trees | |
| 48 X 80 X 48 X 75 | |
| — | |
| Full | |
| Bar-Wet, First Floor Bedroom, First Floor Laundry, First Floor Full Bath, Storage, Walk-In Closet(s) | |
| Range, Microwave, Dishwasher, Refrigerator, Washer, Dryer, Disposal | |
| Not in DB | |
| — | |
| — | |
| — | |
| Wood Burning, Gas Log |
Tax History
| Year | Property Taxes |
|---|---|
| 2020 | $8,482 |
Contact Agent
Nearby Similar Homes
Nearby Sold Comparables
Contact Agent
Listing Provided By
Keefe Real Estate Inc

