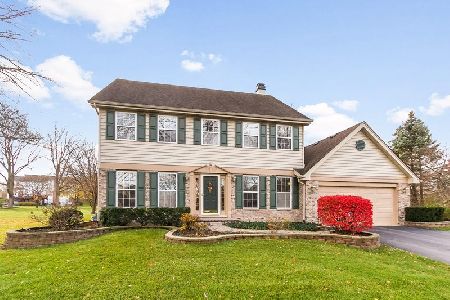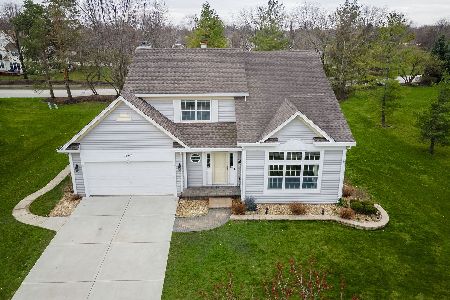1471 Canter Lane, Bartlett, Illinois 60103
$660,000
|
Sold
|
|
| Status: | Closed |
| Sqft: | 2,625 |
| Cost/Sqft: | $238 |
| Beds: | 4 |
| Baths: | 4 |
| Year Built: | 1992 |
| Property Taxes: | $12,684 |
| Days On Market: | 183 |
| Lot Size: | 0,50 |
Description
Let's go! You will not want to miss out on this incredible opportunity to own this gorgeous home in amazing Woodland Hills Subdivision! Your back yard offers resort style living featuring a 1 year old inground pool with sun deck resting on a corner 1/2 acre fenced in lot! A stately brick front exterior greets you and the floor plan is sure to impress! Updated to die for kitchen with huge island, ample cabinet space & stainless steel appliances. The two story family room is framed by beautiful fireplace! First floor office/den and large living room with fireplace as well!! Master bedroom with a walk in closet and all the finishes you would want with amazing walk in closet!! All other bedrooms generously sized too. Finished basement with large rec and bar area is great for entertaining!!Roof windows from approx 2017, HVAC 2022, H20 heater 2024 Come today and have a look!
Property Specifics
| Single Family | |
| — | |
| — | |
| 1992 | |
| — | |
| GEORGIAN MILFORD | |
| No | |
| 0.5 |
| — | |
| Woodland Hills | |
| 125 / Quarterly | |
| — | |
| — | |
| — | |
| 12428832 | |
| 0109313009 |
Nearby Schools
| NAME: | DISTRICT: | DISTANCE: | |
|---|---|---|---|
|
High School
South Elgin High School |
46 | Not in DB | |
Property History
| DATE: | EVENT: | PRICE: | SOURCE: |
|---|---|---|---|
| 24 May, 2018 | Sold | $470,000 | MRED MLS |
| 25 Apr, 2018 | Under contract | $469,900 | MRED MLS |
| 22 Apr, 2018 | Listed for sale | $469,900 | MRED MLS |
| 29 Aug, 2025 | Sold | $660,000 | MRED MLS |
| 28 Jul, 2025 | Under contract | $625,000 | MRED MLS |
| 25 Jul, 2025 | Listed for sale | $625,000 | MRED MLS |
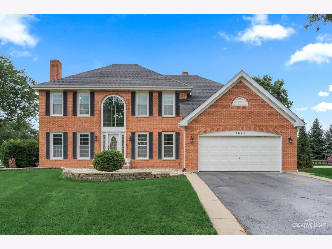
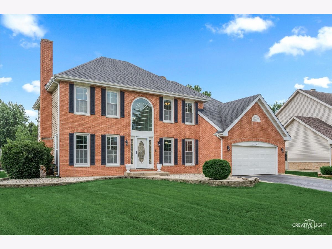
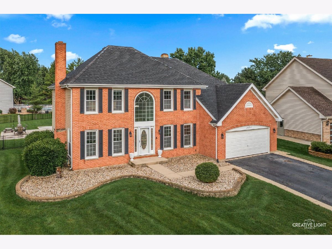
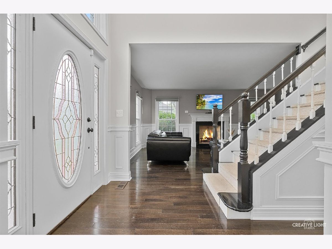
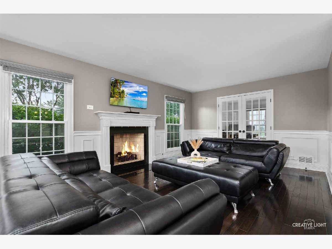
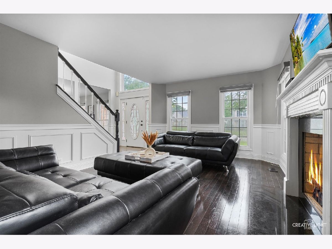
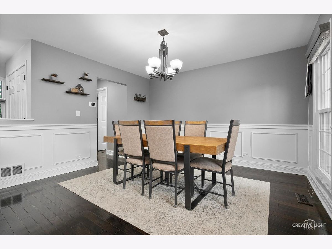
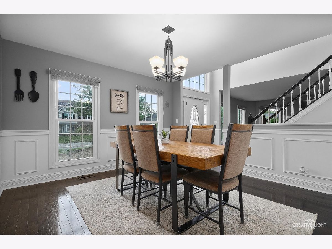
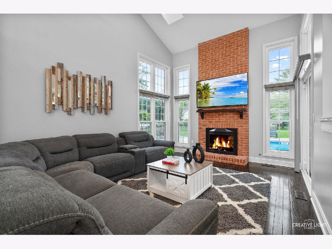
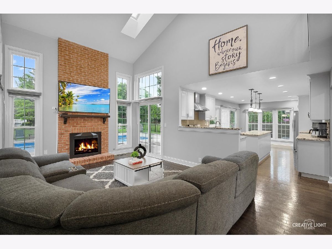
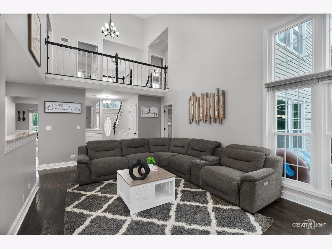
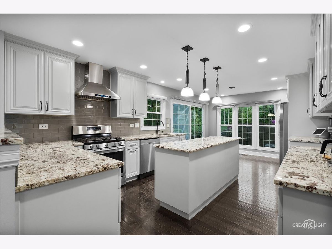
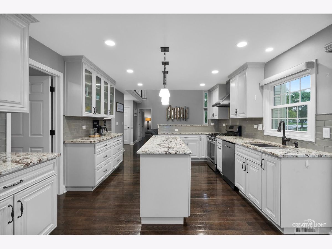
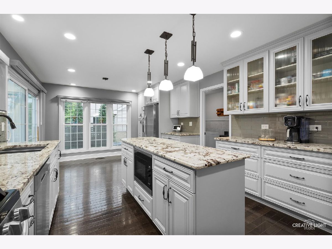
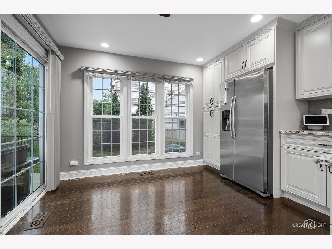
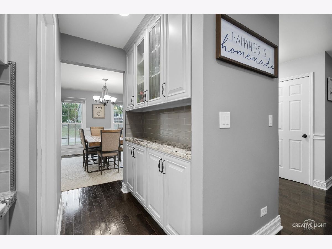
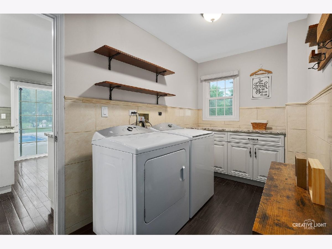
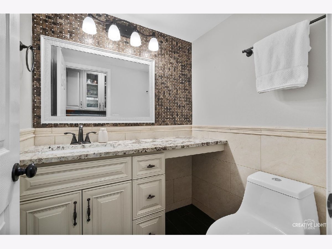
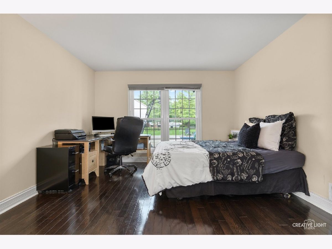
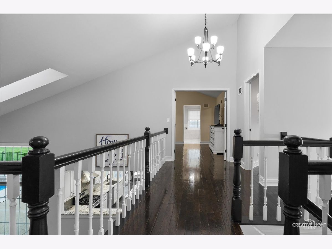
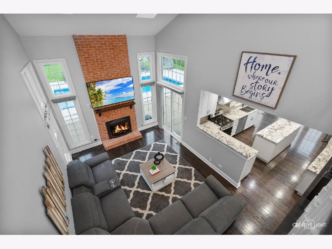
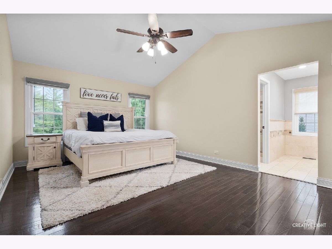
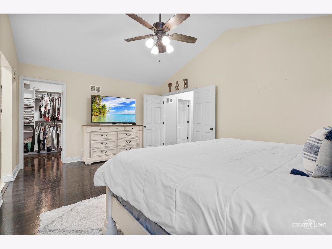
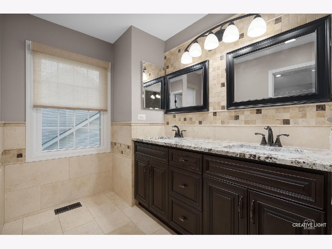
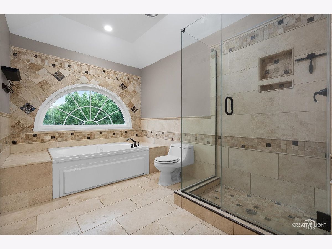
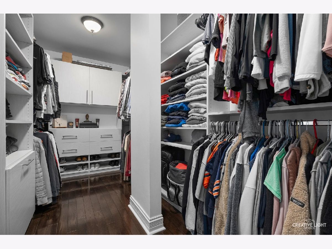
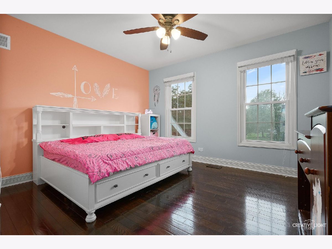
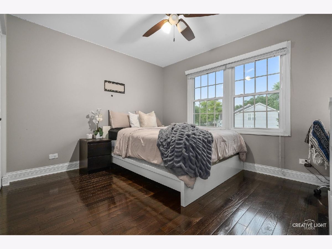
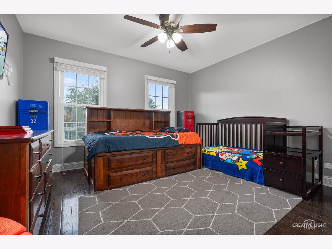
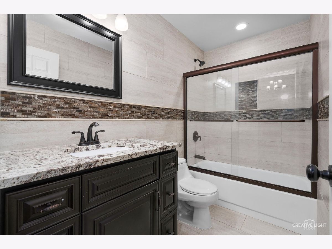
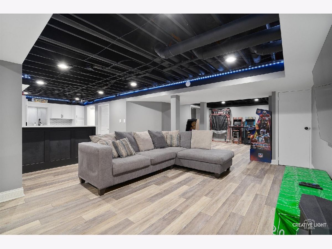
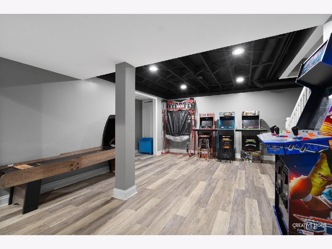
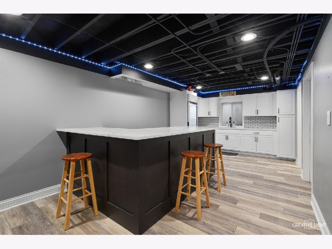
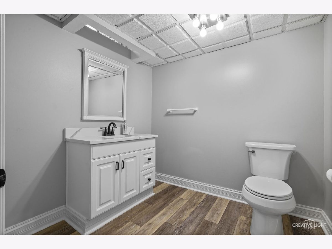
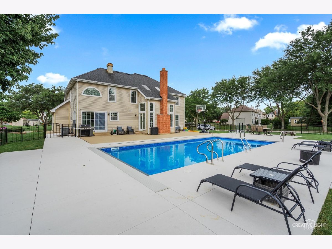
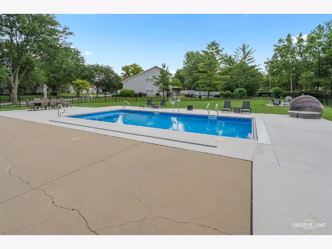
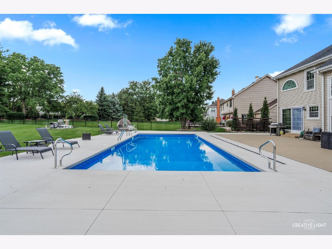
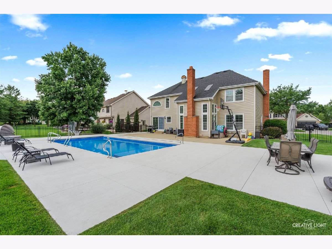
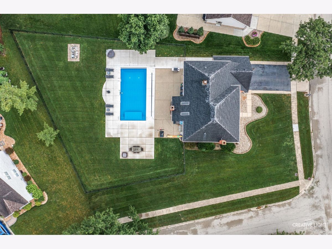
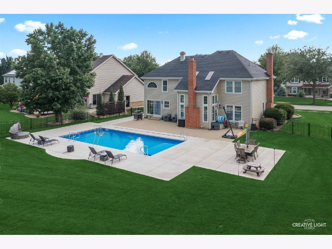
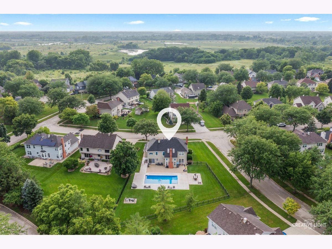
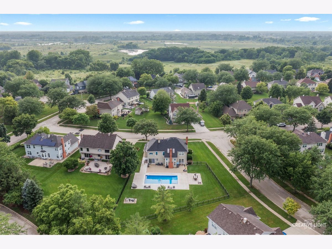
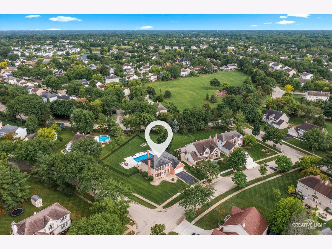
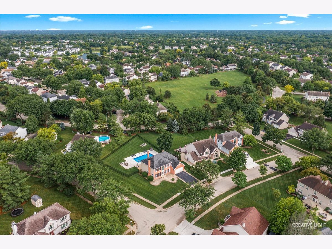
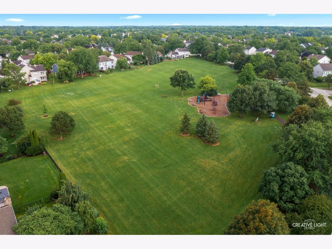
Room Specifics
Total Bedrooms: 4
Bedrooms Above Ground: 4
Bedrooms Below Ground: 0
Dimensions: —
Floor Type: —
Dimensions: —
Floor Type: —
Dimensions: —
Floor Type: —
Full Bathrooms: 4
Bathroom Amenities: Whirlpool,Separate Shower,Double Sink
Bathroom in Basement: 1
Rooms: —
Basement Description: —
Other Specifics
| 2 | |
| — | |
| — | |
| — | |
| — | |
| 87X112X176X219 | |
| Dormer | |
| — | |
| — | |
| — | |
| Not in DB | |
| — | |
| — | |
| — | |
| — |
Tax History
| Year | Property Taxes |
|---|---|
| 2018 | $10,156 |
| 2025 | $12,684 |
Contact Agent
Nearby Similar Homes
Nearby Sold Comparables
Contact Agent
Listing Provided By
Executive Realty Group LLC

