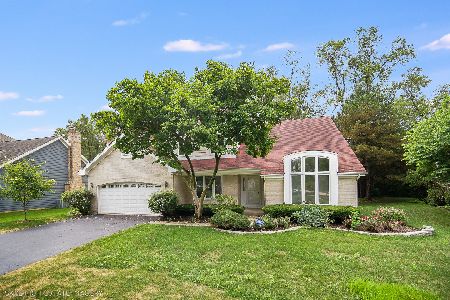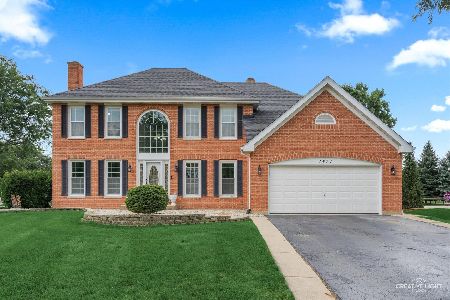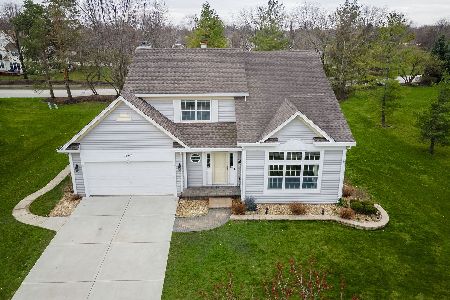1471 Canter Lane, Bartlett, Illinois 60103
$470,000
|
Sold
|
|
| Status: | Closed |
| Sqft: | 3,600 |
| Cost/Sqft: | $131 |
| Beds: | 4 |
| Baths: | 4 |
| Year Built: | 1992 |
| Property Taxes: | $10,156 |
| Days On Market: | 2790 |
| Lot Size: | 0,50 |
Description
Completely remodeled home on a corner 1/2 acre lot,with beautiful finishes. updated throughout with full finished basement with 2nd kitchen and bathroom. New hardwood floors, granite countertops, beautiful gourmet kitchen with island and stainless steel appliances. Master bedroom with a walk in closet and all the finishes. A den. too much detail to add. a must see. this home has it all. Listing Agent is related to seller.
Property Specifics
| Single Family | |
| — | |
| Georgian | |
| 1992 | |
| Partial | |
| GEORGIAN MILFORD | |
| No | |
| 0.5 |
| Du Page | |
| Woodland Hills | |
| 400 / Annual | |
| Other | |
| Public | |
| Public Sewer | |
| 09926276 | |
| 0109313009 |
Nearby Schools
| NAME: | DISTRICT: | DISTANCE: | |
|---|---|---|---|
|
Grade School
Wayne Elementary School |
46 | — | |
|
Middle School
Kenyon Woods Middle School |
46 | Not in DB | |
|
High School
South Elgin High School |
46 | Not in DB | |
Property History
| DATE: | EVENT: | PRICE: | SOURCE: |
|---|---|---|---|
| 24 May, 2018 | Sold | $470,000 | MRED MLS |
| 25 Apr, 2018 | Under contract | $469,900 | MRED MLS |
| 22 Apr, 2018 | Listed for sale | $469,900 | MRED MLS |
| 29 Aug, 2025 | Sold | $660,000 | MRED MLS |
| 28 Jul, 2025 | Under contract | $625,000 | MRED MLS |
| 25 Jul, 2025 | Listed for sale | $625,000 | MRED MLS |
Room Specifics
Total Bedrooms: 4
Bedrooms Above Ground: 4
Bedrooms Below Ground: 0
Dimensions: —
Floor Type: Hardwood
Dimensions: —
Floor Type: Hardwood
Dimensions: —
Floor Type: Hardwood
Full Bathrooms: 4
Bathroom Amenities: Whirlpool,Separate Shower,Double Sink
Bathroom in Basement: 1
Rooms: Kitchen,Den,Eating Area
Basement Description: Finished
Other Specifics
| 2 | |
| Concrete Perimeter | |
| Concrete | |
| Patio | |
| — | |
| 87X112X176X219 | |
| Dormer | |
| Full | |
| Vaulted/Cathedral Ceilings, Skylight(s), Hardwood Floors, In-Law Arrangement, First Floor Laundry | |
| Range, Microwave, Dishwasher, Refrigerator, Washer, Dryer, Disposal, Trash Compactor, Stainless Steel Appliance(s), Range Hood | |
| Not in DB | |
| Sidewalks, Street Lights, Street Paved | |
| — | |
| — | |
| Attached Fireplace Doors/Screen, Gas Log, Gas Starter |
Tax History
| Year | Property Taxes |
|---|---|
| 2018 | $10,156 |
| 2025 | $12,684 |
Contact Agent
Nearby Sold Comparables
Contact Agent
Listing Provided By
Hometown Real Estate






