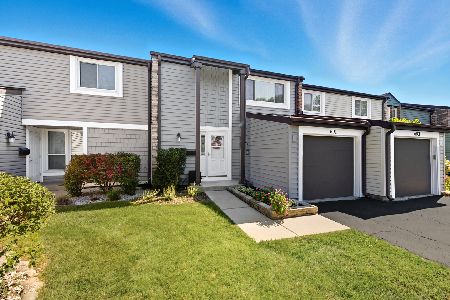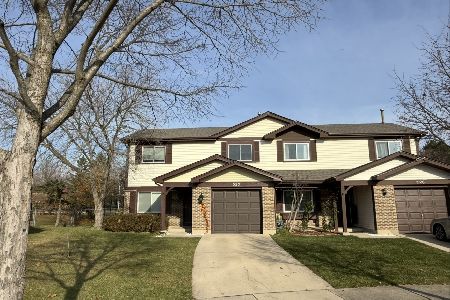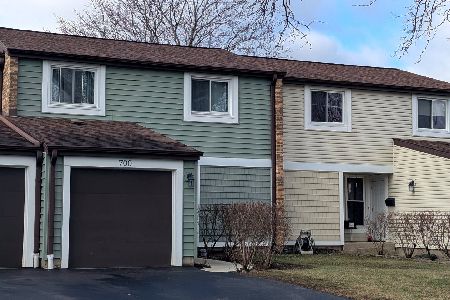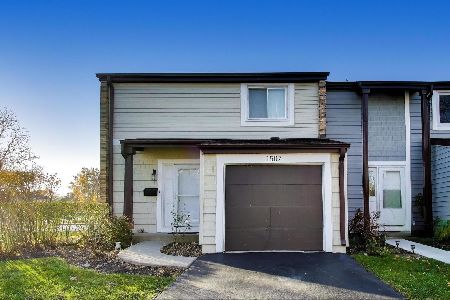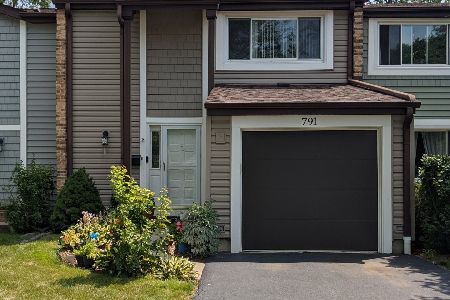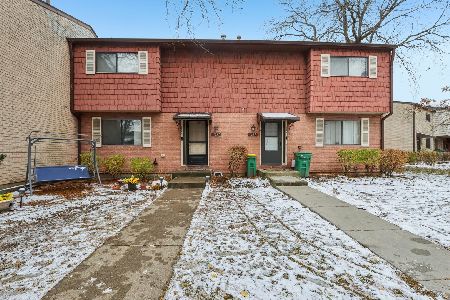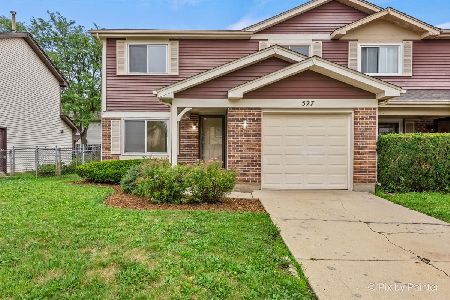1471 Chippewa Trail, Wheeling, Illinois 60090
$182,000
|
Sold
|
|
| Status: | Closed |
| Sqft: | 1,377 |
| Cost/Sqft: | $130 |
| Beds: | 3 |
| Baths: | 2 |
| Year Built: | 1983 |
| Property Taxes: | $4,179 |
| Days On Market: | 3404 |
| Lot Size: | 0,00 |
Description
Rarely available, move-in ready 3 bedroom duplex! No monthly fees!! Great curb appeal welcomes you home. Landscaping provides a front atrium entryway. Come inside to beautiful hand-scraped wood flooring throughout the first floor! A spacious living room with ceiling fan and dining room with new light fixture too! Newer Anderson sliding glass door to the 12x11 deck with privacy wall, fully fenced yard with pretty landscaping! Big eating area off kitchen, new double stainless steel sink and faucet. Powder room is updated with new ceramic tile floor, vanity, mirror, light and toilet! New carpeting on stairs leads to second level with 3 bedrooms and a full bath. Bedrooms all feature hand-scraped wood floors and ceiling fans. The large master bedroom has two walk-in closets! New fixtures and ceiling fans, newer windows, newer hot water heater too! Freshly painted throughout! Oversized garage for storage. Great location-close to shopping, restaurants, schools, parks, Lake Arlington and more!
Property Specifics
| Condos/Townhomes | |
| 2 | |
| — | |
| 1983 | |
| None | |
| — | |
| No | |
| — |
| Cook | |
| Malibu | |
| 100 / Annual | |
| Other | |
| Lake Michigan | |
| Public Sewer | |
| 09359385 | |
| 03094080440000 |
Nearby Schools
| NAME: | DISTRICT: | DISTANCE: | |
|---|---|---|---|
|
Grade School
Booth Tarkington Elementary Scho |
21 | — | |
|
Middle School
Jack London Middle School |
21 | Not in DB | |
|
High School
Wheeling High School |
214 | Not in DB | |
Property History
| DATE: | EVENT: | PRICE: | SOURCE: |
|---|---|---|---|
| 18 Nov, 2016 | Sold | $182,000 | MRED MLS |
| 8 Oct, 2016 | Under contract | $179,500 | MRED MLS |
| 5 Oct, 2016 | Listed for sale | $179,500 | MRED MLS |
| 30 Jan, 2017 | Listed for sale | $0 | MRED MLS |
Room Specifics
Total Bedrooms: 3
Bedrooms Above Ground: 3
Bedrooms Below Ground: 0
Dimensions: —
Floor Type: Hardwood
Dimensions: —
Floor Type: Hardwood
Full Bathrooms: 2
Bathroom Amenities: —
Bathroom in Basement: 0
Rooms: Eating Area
Basement Description: None
Other Specifics
| 1 | |
| Concrete Perimeter | |
| Concrete | |
| Deck | |
| Fenced Yard | |
| 38X97 | |
| — | |
| None | |
| Hardwood Floors, First Floor Laundry, Laundry Hook-Up in Unit | |
| Range, Dishwasher, Refrigerator, Washer, Dryer, Disposal | |
| Not in DB | |
| — | |
| — | |
| — | |
| — |
Tax History
| Year | Property Taxes |
|---|---|
| 2016 | $4,179 |
Contact Agent
Nearby Similar Homes
Nearby Sold Comparables
Contact Agent
Listing Provided By
RE/MAX Suburban

