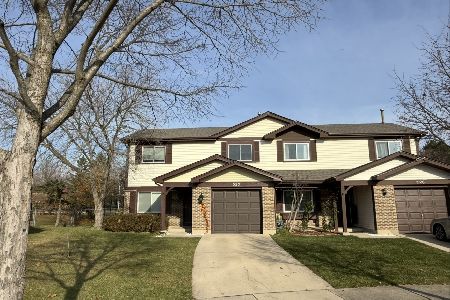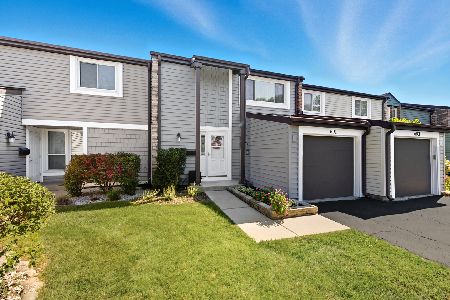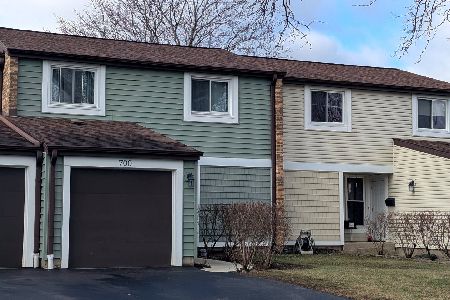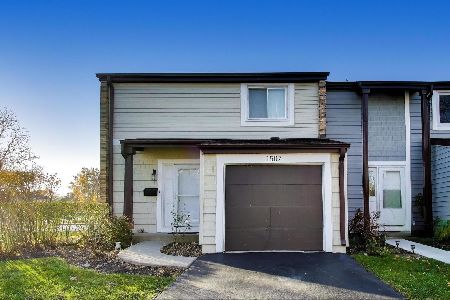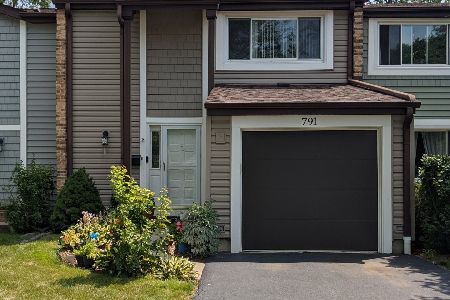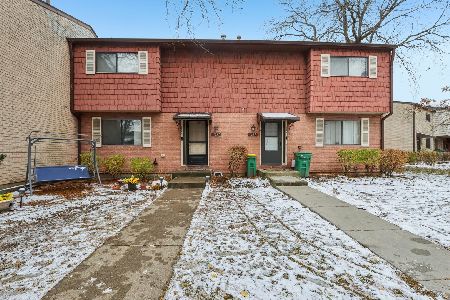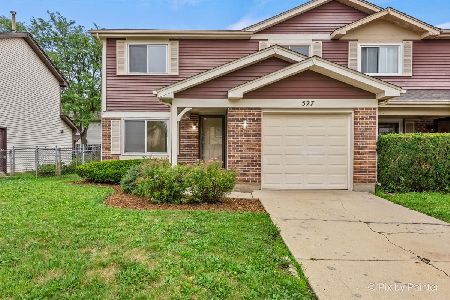531 Commanche Trail, Wheeling, Illinois 60090
$283,000
|
Sold
|
|
| Status: | Closed |
| Sqft: | 1,806 |
| Cost/Sqft: | $158 |
| Beds: | 3 |
| Baths: | 3 |
| Year Built: | 1984 |
| Property Taxes: | $6,376 |
| Days On Market: | 2260 |
| Lot Size: | 0,00 |
Description
The moment you step into the welcoming Foyer of this stunning home you will be wowed. Modern updates adorn this beautiful Duplex including dark toned hardwood floors on main floor and new neutral carpeting on upper level. Open floor plan allows a seamless flow from kitchen to living/dining room area for family living and entertaining. The updated classic Kitchen has an abundance of maple cabinets/granite counters, SS appliances, glass tile back splash and many LED lighting features to create the perfect setting. Glass cabinet fronts w/the coolest interior lighting feature. Marble top breakfast/serving bar makes an elegant statement. Recessed lighting with dimmer switches throughout most of home. Lots of natural light throughout the many windows. Upstairs there is an exquisite master bedroom en-suite including a spacious walk-in closet with organizers. The master bath has a double shower w/built-in seat and multi-shower body sprays plus overhead rain shower. Lovely double vanity with two vessel sinks. Two more large bedrooms with large closets and organizers, an updated hall bath and central area that is large enough to serve as a small loft retreat or desk area. There is a finished recreation room plus large laundry/utility/storage area. The fenced in backyard with patio and screened gazebo is awesome for your outdoor enjoyment. Nice landscaping includes many perennials. Two car garage offers additional storage. New roof in 2016 and windows in 2015. New neutral carpeting 2018. Many modern updates throughout including kitchen, baths, 6 panel interior doors, 4 inch wood base trim, hardwood flooring, 2 inch blinds on main level, sliding sheer panels on patio door. A total dream home. No monthly assessments; a small annual fee of $100 for Malibu subdivision maintenance.
Property Specifics
| Condos/Townhomes | |
| 2 | |
| — | |
| 1984 | |
| Full | |
| — | |
| No | |
| — |
| Cook | |
| Malibu | |
| 100 / Annual | |
| Other | |
| Lake Michigan | |
| Public Sewer, Sewer-Storm | |
| 10577582 | |
| 03094080470000 |
Nearby Schools
| NAME: | DISTRICT: | DISTANCE: | |
|---|---|---|---|
|
Grade School
Booth Tarkington Elementary Scho |
21 | — | |
|
Middle School
Jack London Middle School |
21 | Not in DB | |
|
High School
Wheeling High School |
214 | Not in DB | |
Property History
| DATE: | EVENT: | PRICE: | SOURCE: |
|---|---|---|---|
| 10 Jan, 2020 | Sold | $283,000 | MRED MLS |
| 24 Nov, 2019 | Under contract | $285,000 | MRED MLS |
| 23 Nov, 2019 | Listed for sale | $285,000 | MRED MLS |
Room Specifics
Total Bedrooms: 3
Bedrooms Above Ground: 3
Bedrooms Below Ground: 0
Dimensions: —
Floor Type: Carpet
Dimensions: —
Floor Type: Carpet
Full Bathrooms: 3
Bathroom Amenities: Separate Shower,Double Sink,Full Body Spray Shower,Double Shower
Bathroom in Basement: 0
Rooms: Utility Room-Lower Level,Foyer
Basement Description: Partially Finished
Other Specifics
| 2 | |
| Concrete Perimeter | |
| Concrete | |
| Patio, Storms/Screens, End Unit, Cable Access | |
| Fenced Yard,Mature Trees | |
| 38 X 96 | |
| — | |
| Full | |
| — | |
| Range, Microwave, Dishwasher, Refrigerator, Washer, Dryer, Disposal, Stainless Steel Appliance(s) | |
| Not in DB | |
| — | |
| — | |
| — | |
| — |
Tax History
| Year | Property Taxes |
|---|---|
| 2020 | $6,376 |
Contact Agent
Nearby Similar Homes
Nearby Sold Comparables
Contact Agent
Listing Provided By
Coldwell Banker Residential Brokerage

