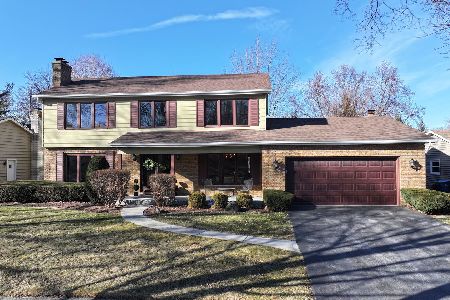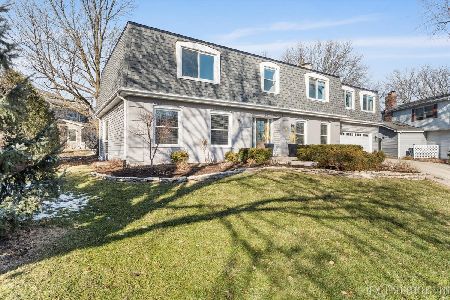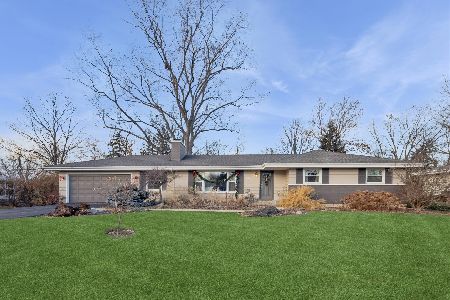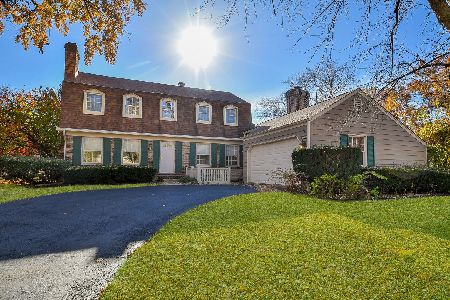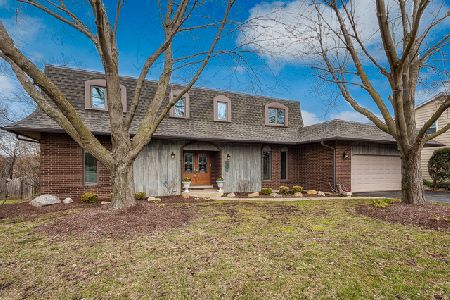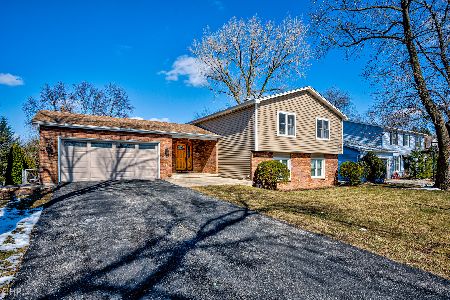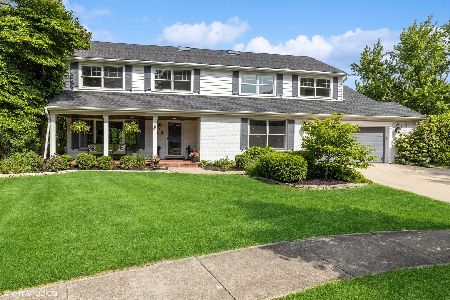1471 Golden Bell Court, Downers Grove, Illinois 60515
$525,000
|
Sold
|
|
| Status: | Closed |
| Sqft: | 2,560 |
| Cost/Sqft: | $215 |
| Beds: | 6 |
| Baths: | 3 |
| Year Built: | 1969 |
| Property Taxes: | $7,907 |
| Days On Market: | 3197 |
| Lot Size: | 0,22 |
Description
This fabulous North Downers Grove home located in Orchard Brook is sure to impress w/ the finest finishes & was fully renovated to the studs in '09. Beautiful hardwood flooring throughout the entire 1st & 2nd floor showcase the large open floorplan w/ lots of natural light. The extravagant kitchen features 42" cabinets, LG stainless steel appliances, granite counters, full extension drawers, a large breakfast island & pantry. The luxury bathrooms have heated floors on timers w/ beautiful travertine tile. Master bed suite features 2 large closets & luxurious master bath. Every square inch of this home has been utilized w/ a solid maple closet storage system in every closet. The entire home features a intercom/sound system w/ speakers in every room. Luxury meets practicality w/ new furnace, AC, & water heater replaced in last 2 years. Exterior home freshly painted this year. 10/10 Schools: Belle Aire Elementary, Herrick Junior High, & DG North HighSchool. EZ access to 88, 355, & train.
Property Specifics
| Single Family | |
| — | |
| — | |
| 1969 | |
| Full | |
| — | |
| No | |
| 0.22 |
| Du Page | |
| Orchard Brook | |
| 775 / Annual | |
| Clubhouse,Pool | |
| Lake Michigan,Public | |
| Public Sewer | |
| 09642477 | |
| 0631413057 |
Nearby Schools
| NAME: | DISTRICT: | DISTANCE: | |
|---|---|---|---|
|
Grade School
Belle Aire Elementary School |
58 | — | |
|
Middle School
Herrick Middle School |
58 | Not in DB | |
|
High School
North High School |
99 | Not in DB | |
Property History
| DATE: | EVENT: | PRICE: | SOURCE: |
|---|---|---|---|
| 1 Aug, 2017 | Sold | $525,000 | MRED MLS |
| 17 Jun, 2017 | Under contract | $550,000 | MRED MLS |
| 31 May, 2017 | Listed for sale | $550,000 | MRED MLS |
Room Specifics
Total Bedrooms: 6
Bedrooms Above Ground: 6
Bedrooms Below Ground: 0
Dimensions: —
Floor Type: Hardwood
Dimensions: —
Floor Type: Hardwood
Dimensions: —
Floor Type: Hardwood
Dimensions: —
Floor Type: —
Dimensions: —
Floor Type: —
Full Bathrooms: 3
Bathroom Amenities: Whirlpool,Separate Shower,Double Sink,Double Shower
Bathroom in Basement: 0
Rooms: Bedroom 5,Bedroom 6,Foyer,Walk In Closet
Basement Description: Unfinished
Other Specifics
| 2.5 | |
| Concrete Perimeter | |
| Asphalt | |
| Patio, Brick Paver Patio, Storms/Screens | |
| Cul-De-Sac | |
| 140 X 122 X 45 X 111 | |
| — | |
| Full | |
| Hardwood Floors, First Floor Bedroom | |
| Range, Dishwasher, High End Refrigerator, Washer, Dryer, Disposal, Stainless Steel Appliance(s), Range Hood | |
| Not in DB | |
| Clubhouse, Pool, Sidewalks, Street Lights | |
| — | |
| — | |
| Wood Burning, Gas Starter |
Tax History
| Year | Property Taxes |
|---|---|
| 2017 | $7,907 |
Contact Agent
Nearby Similar Homes
Nearby Sold Comparables
Contact Agent
Listing Provided By
United Real Estate-Chicago

