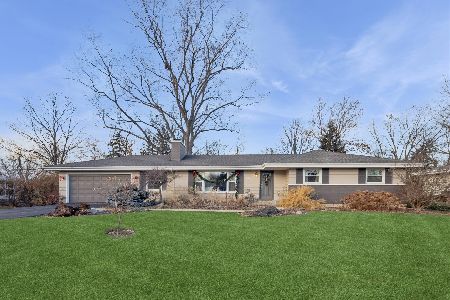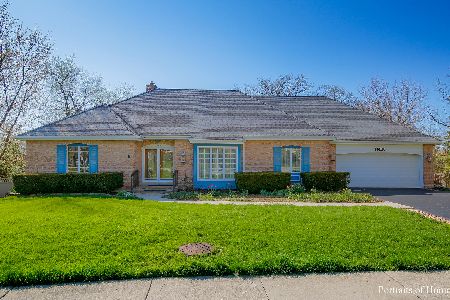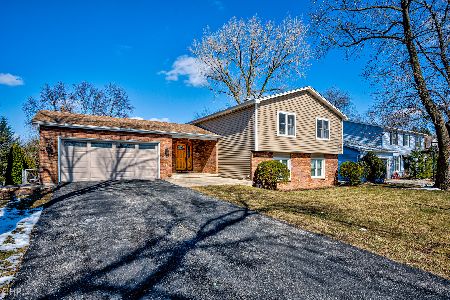1490 Wood Avenue, Downers Grove, Illinois 60515
$575,000
|
Sold
|
|
| Status: | Closed |
| Sqft: | 2,891 |
| Cost/Sqft: | $206 |
| Beds: | 4 |
| Baths: | 3 |
| Year Built: | 1976 |
| Property Taxes: | $9,513 |
| Days On Market: | 2479 |
| Lot Size: | 0,31 |
Description
A Quintessential updated North Downers Grove home located in beautiful Orchard Terrace. Only this one is special, located right behind the fenced in backyard is the neighborhood sledding hill! Inside you will have that wow factor instantly. Large foyer has a grand stairway with updated black iron spindles. Interior was painted in 2018. White trim-hardwood floors-6" baseboards-6 panels wood doors thru out. Stunning kitchen w/cherrywood cabinets, granite countertops & GE Monogram stainless steel appliances. Elegant formal dining room w/wainscoting-chair rail & crown molding. Gorgeous stone tile upgraded gas fireplace in the family room. Master bath was just renovated in 2018 w/Carrera marble tile-whirlpool tub-separate shower & walk-in closet. Hall bath was also renovated in 2018 w/quartz countertops. Finished basement w/100" projector TV, office & workshop. New roof 2019-windows 2013-furnace 2018. Tesla charging station in garage. Excellent location-minutes to I88, Downtown DG & Metra!
Property Specifics
| Single Family | |
| — | |
| — | |
| 1976 | |
| — | |
| — | |
| No | |
| 0.31 |
| — | |
| Orchard Terrace | |
| 0 / Not Applicable | |
| — | |
| — | |
| — | |
| 10296941 | |
| 0631413088 |
Nearby Schools
| NAME: | DISTRICT: | DISTANCE: | |
|---|---|---|---|
|
Grade School
Belle Aire Elementary School |
58 | — | |
|
Middle School
Herrick Middle School |
58 | Not in DB | |
|
High School
North High School |
99 | Not in DB | |
Property History
| DATE: | EVENT: | PRICE: | SOURCE: |
|---|---|---|---|
| 24 May, 2019 | Sold | $575,000 | MRED MLS |
| 13 Apr, 2019 | Under contract | $595,000 | MRED MLS |
| 4 Apr, 2019 | Listed for sale | $595,000 | MRED MLS |
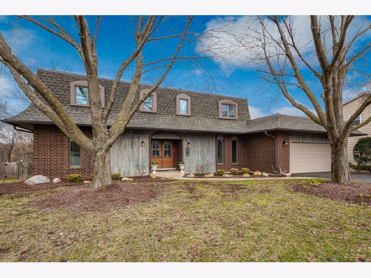
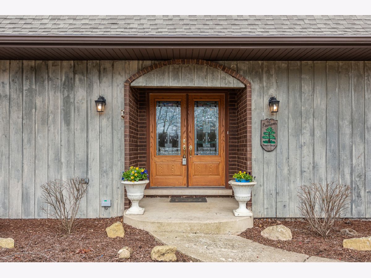
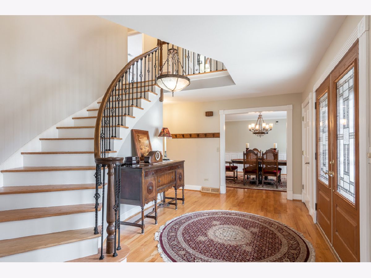
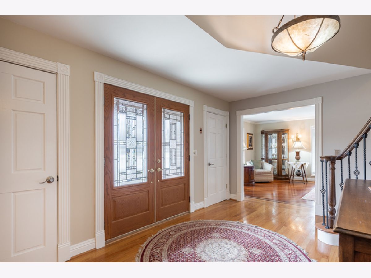
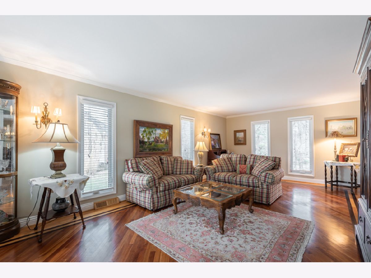
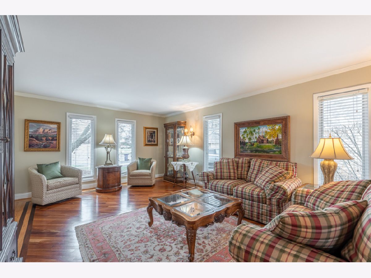
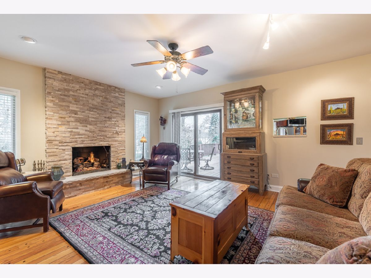
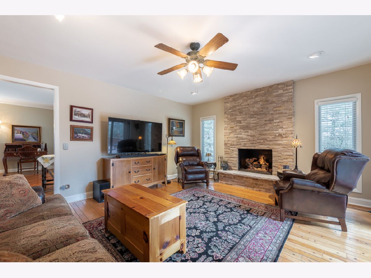
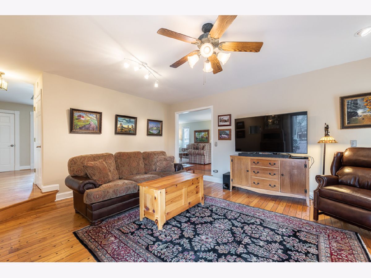
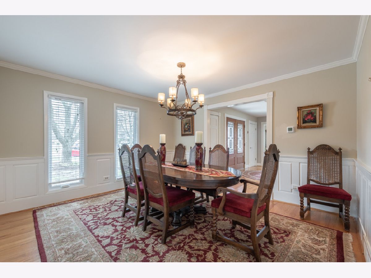
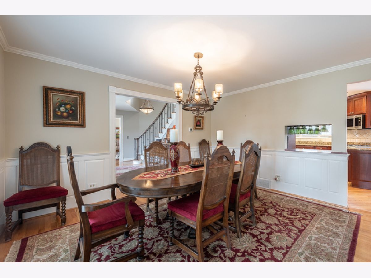
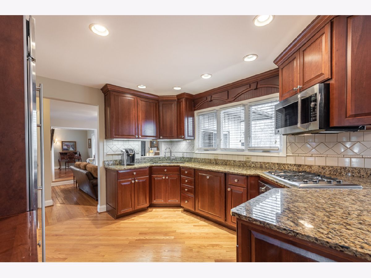
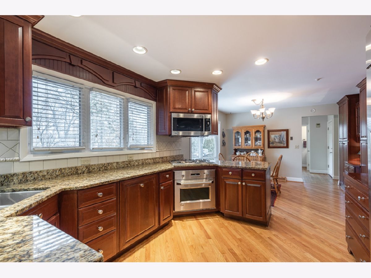
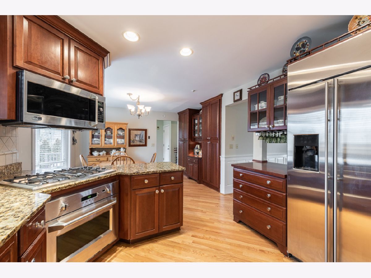
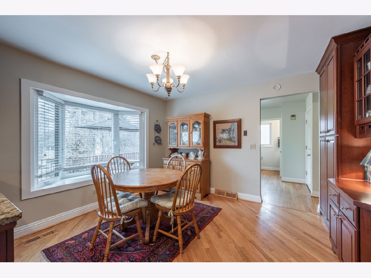
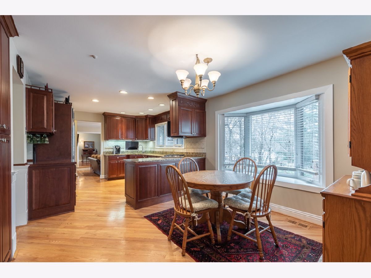
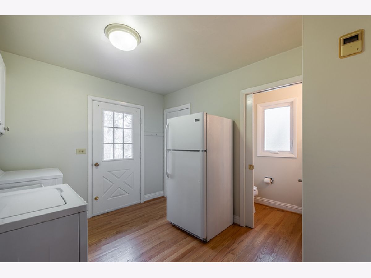
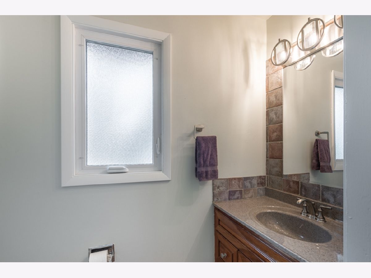
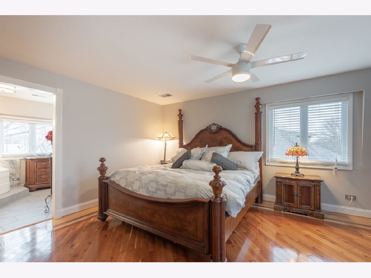
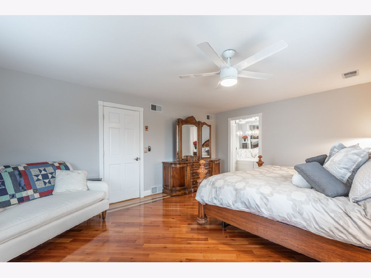
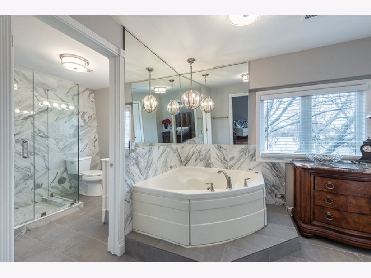
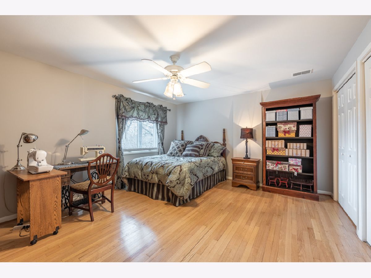
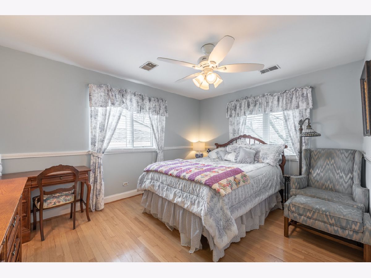
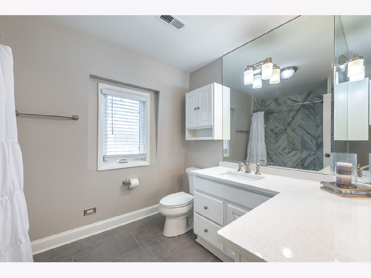
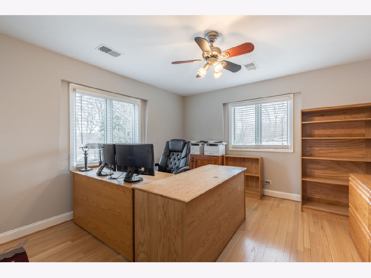
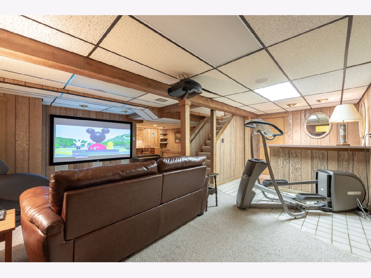
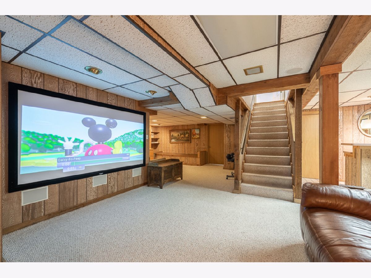
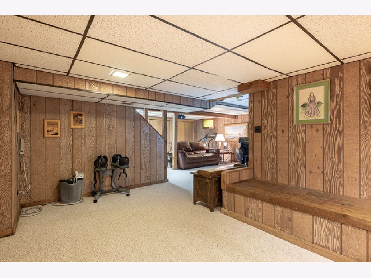
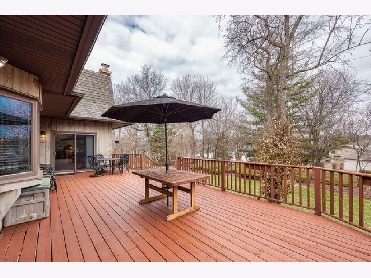
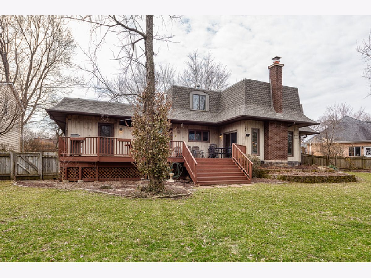
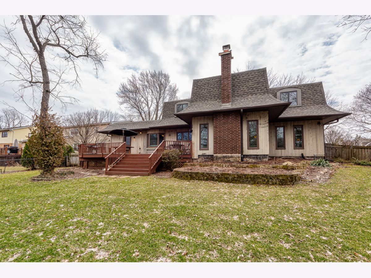
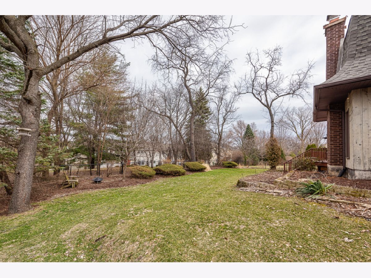
Room Specifics
Total Bedrooms: 4
Bedrooms Above Ground: 4
Bedrooms Below Ground: 0
Dimensions: —
Floor Type: —
Dimensions: —
Floor Type: —
Dimensions: —
Floor Type: —
Full Bathrooms: 3
Bathroom Amenities: Whirlpool,Separate Shower
Bathroom in Basement: 0
Rooms: —
Basement Description: —
Other Specifics
| 2 | |
| — | |
| — | |
| — | |
| — | |
| 99X136 | |
| — | |
| — | |
| — | |
| — | |
| Not in DB | |
| — | |
| — | |
| — | |
| — |
Tax History
| Year | Property Taxes |
|---|---|
| 2019 | $9,513 |
Contact Agent
Nearby Similar Homes
Nearby Sold Comparables
Contact Agent
Listing Provided By
Platinum Partners Realtors



