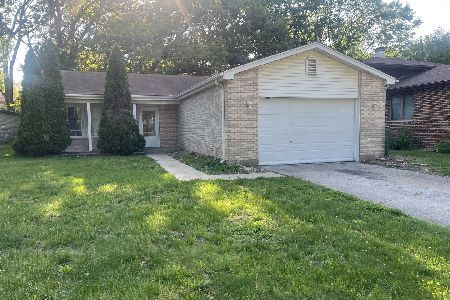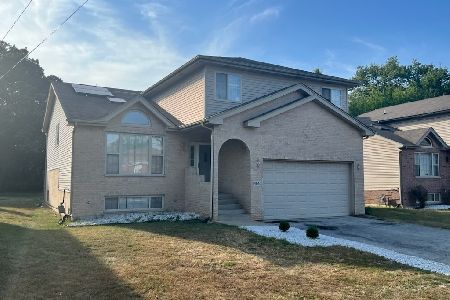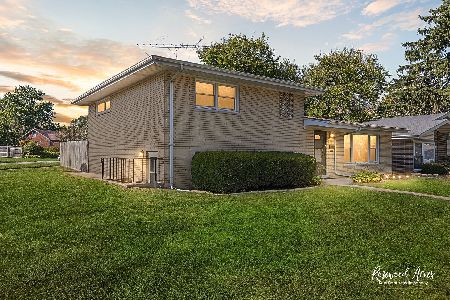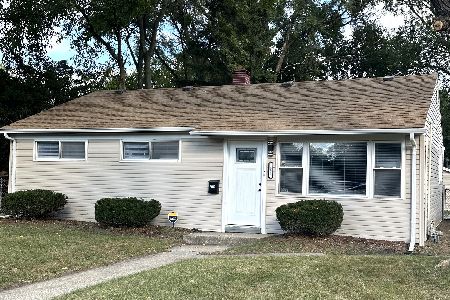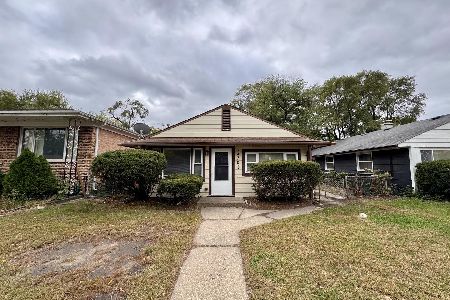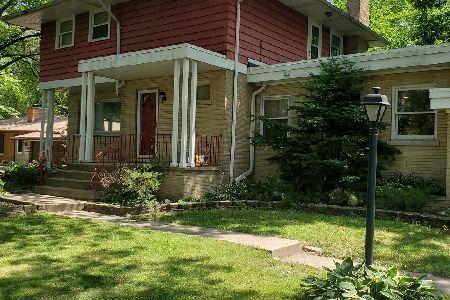14713 Ingleside Avenue, Dolton, Illinois 60419
$162,000
|
Sold
|
|
| Status: | Closed |
| Sqft: | 1,283 |
| Cost/Sqft: | $125 |
| Beds: | 3 |
| Baths: | 2 |
| Year Built: | 1961 |
| Property Taxes: | $5,412 |
| Days On Market: | 2063 |
| Lot Size: | 0,11 |
Description
Beautifully renovated 3 bedroom ranch home on a spectacular lot. House is located at the end of the block that has no through traffic. Just your neighbors drive on this street. Come see this wonderful open floor plan with lots of natural light. New kitchen & baths, stainless steel appliances, hardwood floors, gorgeous fireplace, and a huge basement waiting for your ideas. 2 car attached garage and a huge yard. This house has it all!
Property Specifics
| Single Family | |
| — | |
| Ranch | |
| 1961 | |
| Full | |
| — | |
| No | |
| 0.11 |
| Cook | |
| — | |
| 0 / Not Applicable | |
| None | |
| Lake Michigan | |
| Public Sewer | |
| 10673010 | |
| 29111110270000 |
Property History
| DATE: | EVENT: | PRICE: | SOURCE: |
|---|---|---|---|
| 11 Jun, 2012 | Sold | $20,000 | MRED MLS |
| 27 Mar, 2012 | Under contract | $81,900 | MRED MLS |
| — | Last price change | $93,600 | MRED MLS |
| 13 Oct, 2011 | Listed for sale | $117,000 | MRED MLS |
| 26 May, 2020 | Sold | $162,000 | MRED MLS |
| 25 Mar, 2020 | Under contract | $159,900 | MRED MLS |
| 20 Mar, 2020 | Listed for sale | $159,900 | MRED MLS |
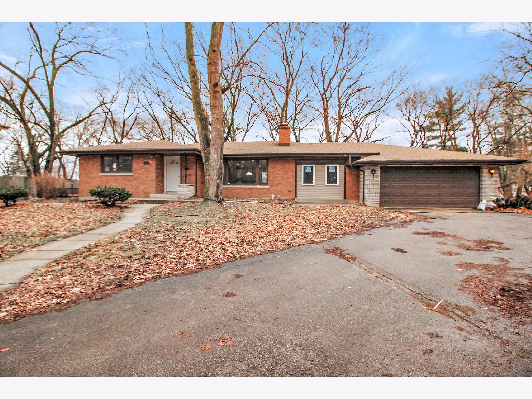
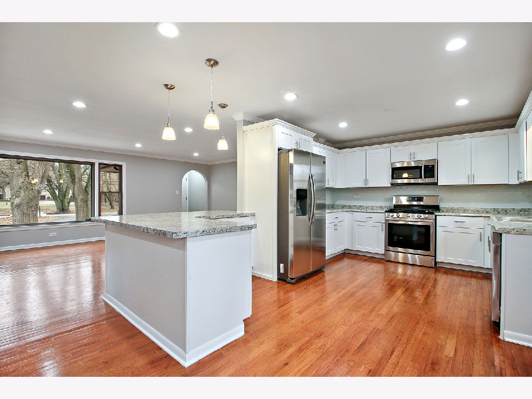
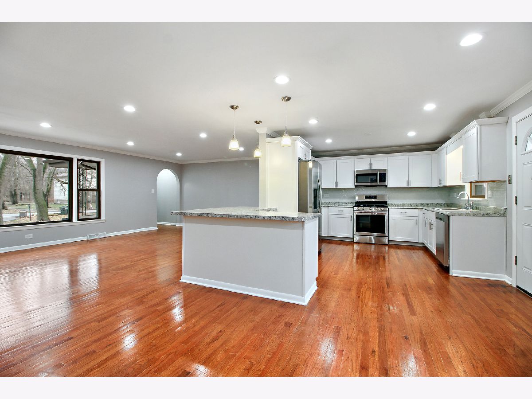
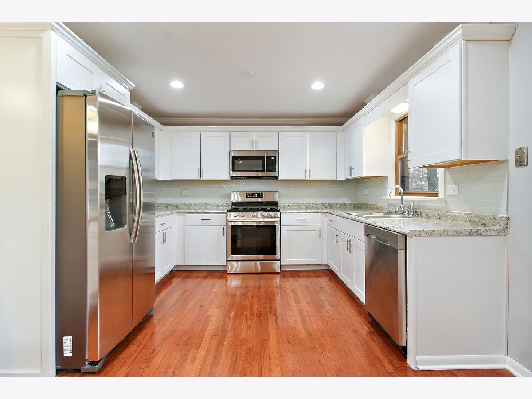
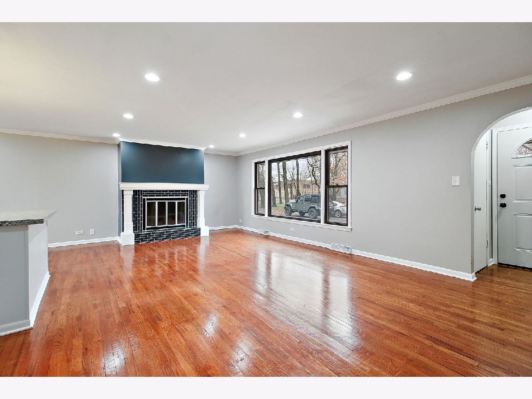
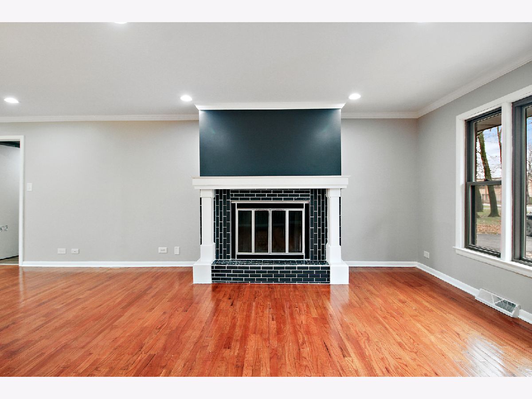
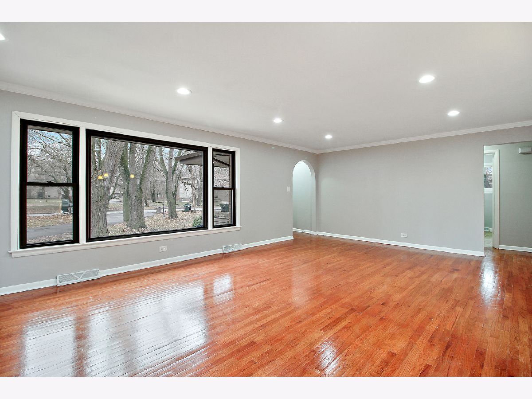
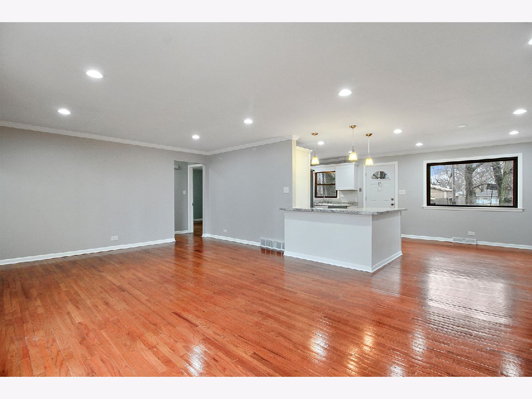
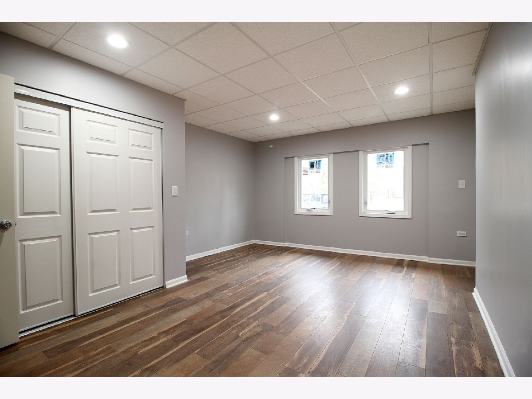
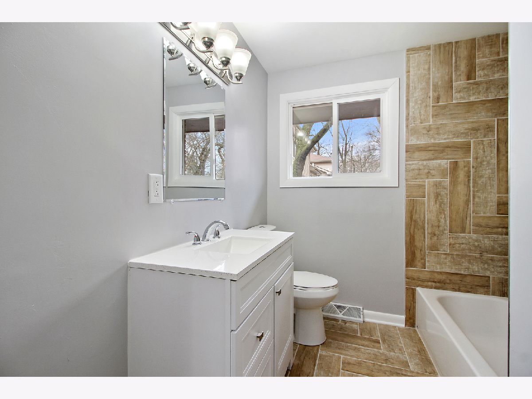
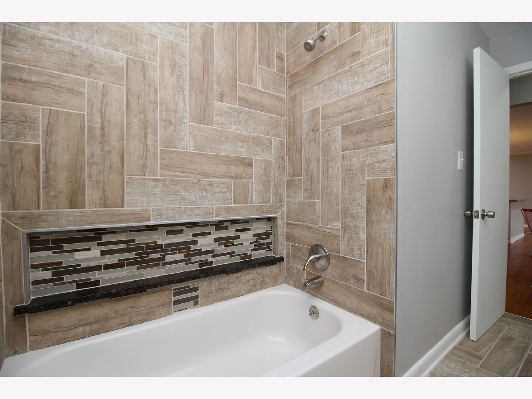
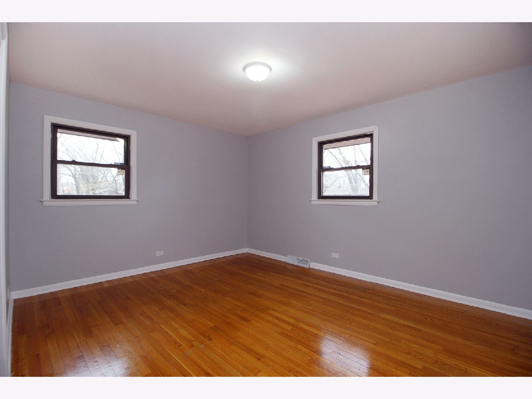
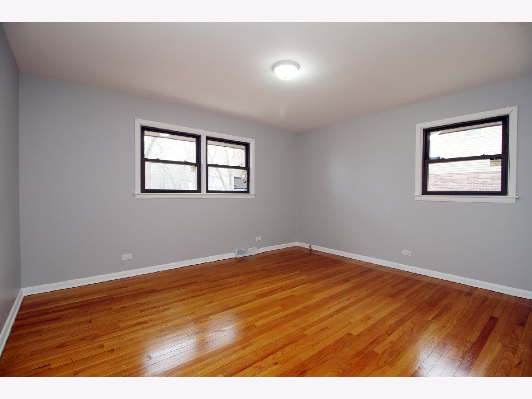
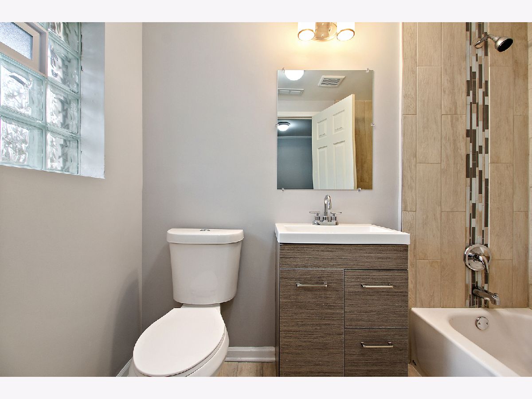
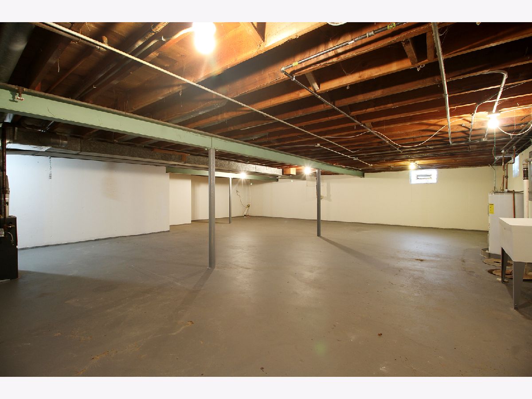
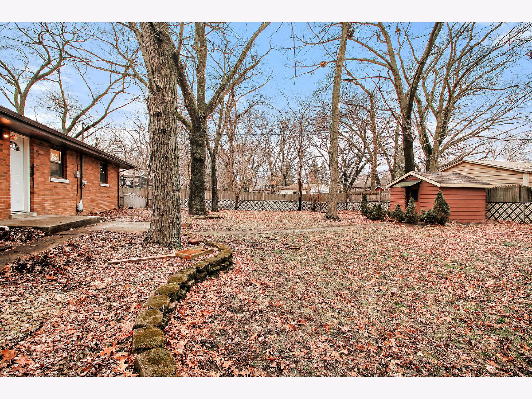
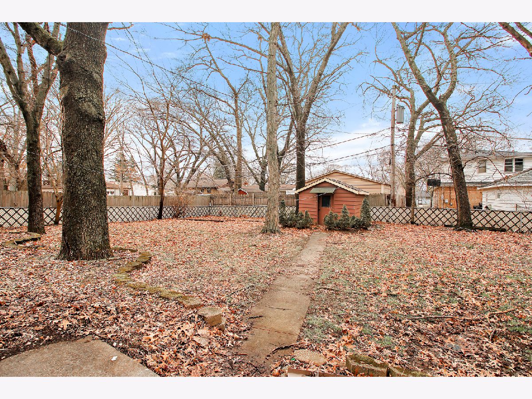
Room Specifics
Total Bedrooms: 3
Bedrooms Above Ground: 3
Bedrooms Below Ground: 0
Dimensions: —
Floor Type: Hardwood
Dimensions: —
Floor Type: Hardwood
Full Bathrooms: 2
Bathroom Amenities: —
Bathroom in Basement: 1
Rooms: No additional rooms
Basement Description: Partially Finished
Other Specifics
| 2 | |
| Block,Brick/Mortar | |
| Side Drive | |
| — | |
| Fenced Yard | |
| 180 X 110 | |
| — | |
| None | |
| — | |
| Range, Microwave, Dishwasher, High End Refrigerator, Stainless Steel Appliance(s) | |
| Not in DB | |
| Curbs, Sidewalks, Street Lights, Street Paved | |
| — | |
| — | |
| — |
Tax History
| Year | Property Taxes |
|---|---|
| 2012 | $4,950 |
| 2020 | $5,412 |
Contact Agent
Nearby Similar Homes
Nearby Sold Comparables
Contact Agent
Listing Provided By
Diamond Real Estate Inc

