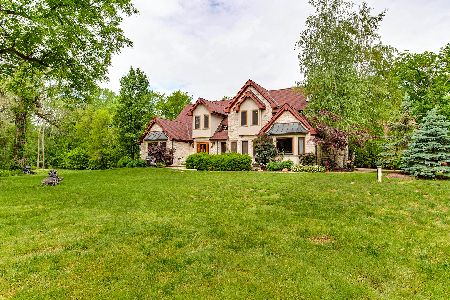14715 Gregg Road, Lincolnshire, Illinois 60069
$1,080,000
|
Sold
|
|
| Status: | Closed |
| Sqft: | 3,792 |
| Cost/Sqft: | $285 |
| Beds: | 3 |
| Baths: | 4 |
| Year Built: | 1977 |
| Property Taxes: | $16,471 |
| Days On Market: | 1590 |
| Lot Size: | 2,31 |
Description
Move right into this one-of-a kind masterpiece located on 2.3 acres of Wooded Wonderland, off a private road in the heart of Lincolnshire. Warm hardwood floors and vaulted ceilings welcome you to this high-end 3 bedroom, 3.1 full bath home with over 3,800 SF of incredible living space. High-end kitchen includes quartz island and countertops, custom wood cabinetry and stainless steel appliances. The expansive great room has vaulted/beamed ceilings, a floor to ceiling stone fireplace and a wall of windows with views of the stunning scenery. Spacious primary bedroom suite includes dual walk-in closets and spa bath overlooking the exquisitely landscaped yard. Multiple stone paver patios are perfect for entertaining with the lush green forest and pond as a backdrop. A finished lower level and full bath complete this beautiful home. Total renovation/additions in 2002, to include the incredible lifetime stainless steel roof. This is a "must see" property which will please even the most discerning buyer.
Property Specifics
| Single Family | |
| — | |
| — | |
| 1977 | |
| Full | |
| — | |
| Yes | |
| 2.31 |
| Lake | |
| — | |
| — / Not Applicable | |
| None | |
| Private Well | |
| Septic-Private | |
| 11249658 | |
| 15143010010000 |
Nearby Schools
| NAME: | DISTRICT: | DISTANCE: | |
|---|---|---|---|
|
Grade School
Laura B Sprague School |
103 | — | |
|
Middle School
Daniel Wright Junior High School |
103 | Not in DB | |
|
High School
Adlai E Stevenson High School |
125 | Not in DB | |
Property History
| DATE: | EVENT: | PRICE: | SOURCE: |
|---|---|---|---|
| 31 Jan, 2022 | Sold | $1,080,000 | MRED MLS |
| 22 Oct, 2021 | Under contract | $1,080,000 | MRED MLS |
| 18 Oct, 2021 | Listed for sale | $1,080,000 | MRED MLS |







































Room Specifics
Total Bedrooms: 3
Bedrooms Above Ground: 3
Bedrooms Below Ground: 0
Dimensions: —
Floor Type: Hardwood
Dimensions: —
Floor Type: Hardwood
Full Bathrooms: 4
Bathroom Amenities: Whirlpool,Separate Shower,Double Sink
Bathroom in Basement: 1
Rooms: Foyer,Breakfast Room,Recreation Room
Basement Description: Partially Finished
Other Specifics
| 3 | |
| Concrete Perimeter | |
| Brick | |
| Patio, Brick Paver Patio, Storms/Screens, Fire Pit | |
| Forest Preserve Adjacent,Landscaped,Pond(s),Backs to Trees/Woods | |
| 0 | |
| — | |
| Full | |
| Vaulted/Cathedral Ceilings, Skylight(s), Hardwood Floors, First Floor Bedroom, First Floor Laundry, First Floor Full Bath, Walk-In Closet(s), Open Floorplan | |
| Double Oven, Range, Microwave, Dishwasher, Refrigerator, Washer, Dryer, Disposal, Stainless Steel Appliance(s), Range Hood, Water Softener Owned, Gas Cooktop | |
| Not in DB | |
| Lake | |
| — | |
| — | |
| Gas Log, Gas Starter |
Tax History
| Year | Property Taxes |
|---|---|
| 2022 | $16,471 |
Contact Agent
Nearby Similar Homes
Nearby Sold Comparables
Contact Agent
Listing Provided By
Coldwell Banker Realty









