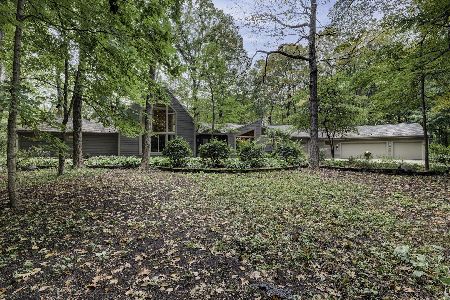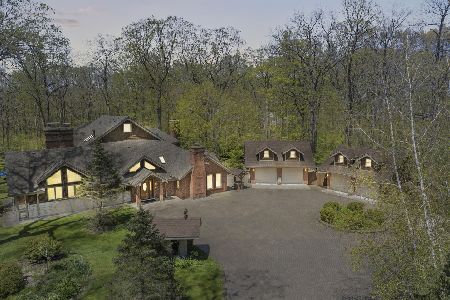23356 Elm Road, Lincolnshire, Illinois 60069
$850,000
|
Sold
|
|
| Status: | Closed |
| Sqft: | 5,479 |
| Cost/Sqft: | $173 |
| Beds: | 4 |
| Baths: | 4 |
| Year Built: | 2007 |
| Property Taxes: | $26,863 |
| Days On Market: | 1719 |
| Lot Size: | 8,00 |
Description
Picturesque views from every room! This Stately home exudes elegance and style all in one. Featuring remarkable hardwood flooring, European Windows and doors, and quality architectural details from gorgeous woodwork, beamed ceilings, a dramatic floor-to-ceiling natural stone fireplace, and a custom floating staircase with intricate details. Recent updates and upgrades include a water Filtration system installed (2021), main bath remodeled (2021), new A/C (2020), water heater (2019), roof with snow melting system (2015), updated kitchen (2016). The entertainer in your family will fall in love. Hosting family and friends has never been so easy; the night will flow effortlessly with this completely open floor plan! The impressive, updated kitchen (2016) features a plethora of custom cabinets with crowned uppers, granite countertops, glass tile backsplash, and high-end stainless-steel appliances featuring a Viking double oven, a Viking convection oven/steamer, Bosch dishwasher, and a KitchenAid refrigerator. The large center island with a Miele cooktop and breakfast seating provides a perfect place to gather for a casual bite to eat. The main level offers the perfect in-law arrangement with a first-floor laundry/mudroom with a brand new LG washer and dryer, and bedroom with a sitting area, a walk-in closet, and a private bath with jetted tub. Adding to the expansive footprint of the main level is a game room accented by a coffered ceiling, gas fireplace, wet bar, and French doors to the office; perfect for those working from home. Once you are ready to call it a night, head upstairs. Here you will find a second main bedroom suite offering a vaulted ceiling, a third gas fireplace, and a large walk-in closet - check out the organization! Feeling stressed? The luxurious spa-like bath offers a dual sink vanity, soaking bath, and separate shower with rain shower head and full body sprayer. Two additional bedrooms with generous closet space and private access to a shared hall bath with a dual sink vanity, jetted tub and separate standing shower, and a large loft area complete the second level. Perfectly situated on acres of land offering you an incredible outdoor space and a private backyard retreat. Envision hosting your next summer cookout out on the brick paver patio or gather around the outdoor fireplace up on the expansive deck. 3 Car attached garage. Schedule your showing today!
Property Specifics
| Single Family | |
| — | |
| — | |
| 2007 | |
| None | |
| — | |
| Yes | |
| 8 |
| Lake | |
| — | |
| 0 / Not Applicable | |
| None | |
| Private Well | |
| Septic-Private | |
| 11120132 | |
| 15143000050000 |
Nearby Schools
| NAME: | DISTRICT: | DISTANCE: | |
|---|---|---|---|
|
Grade School
Laura B Sprague School |
103 | — | |
|
Middle School
Daniel Wright Junior High School |
103 | Not in DB | |
|
High School
Adlai E Stevenson High School |
125 | Not in DB | |
Property History
| DATE: | EVENT: | PRICE: | SOURCE: |
|---|---|---|---|
| 15 Nov, 2013 | Sold | $625,000 | MRED MLS |
| 24 Jan, 2013 | Under contract | $799,000 | MRED MLS |
| 16 Jan, 2013 | Listed for sale | $799,000 | MRED MLS |
| 17 Sep, 2021 | Sold | $850,000 | MRED MLS |
| 30 Jul, 2021 | Under contract | $949,900 | MRED MLS |
| 11 Jun, 2021 | Listed for sale | $949,900 | MRED MLS |
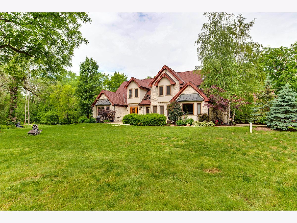
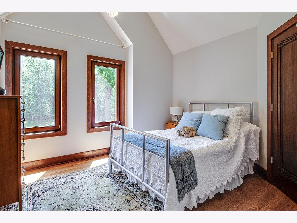
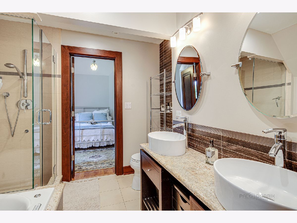
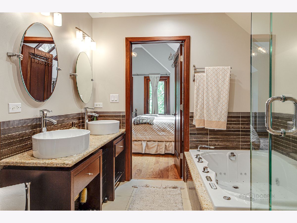
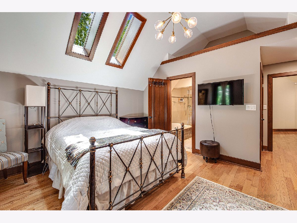
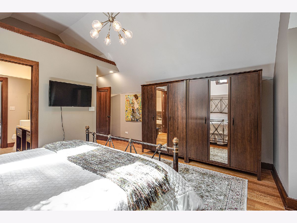
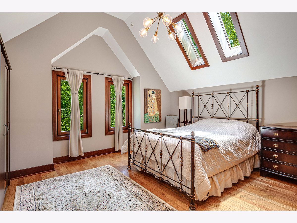
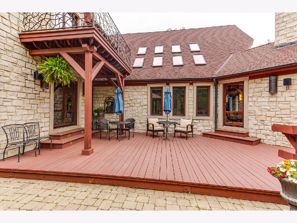
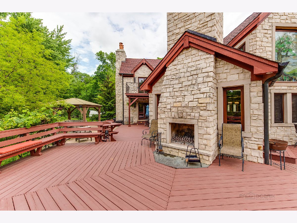
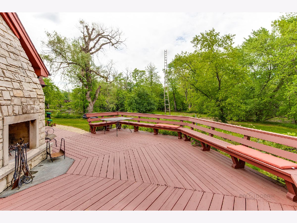
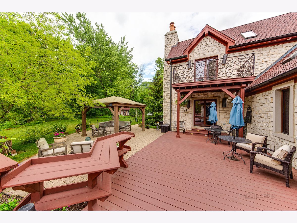
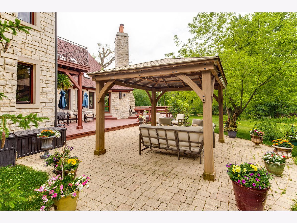
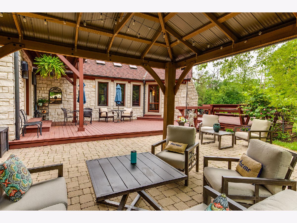
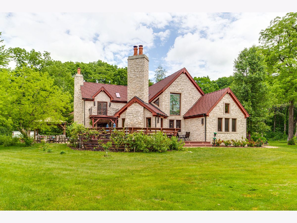
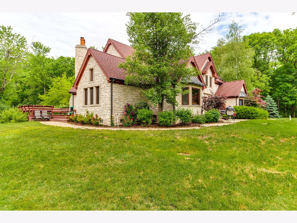
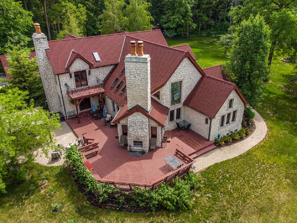
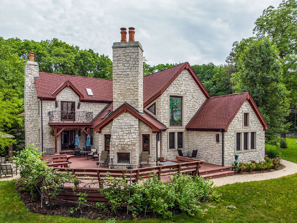
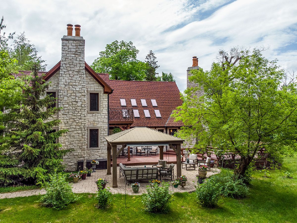
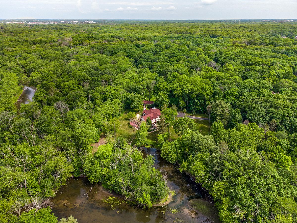
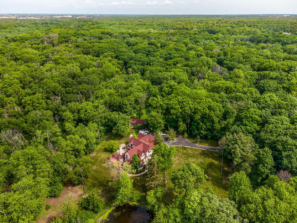
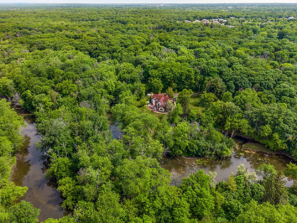
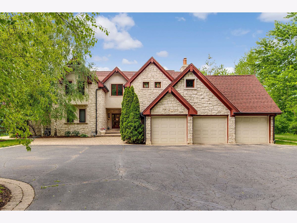
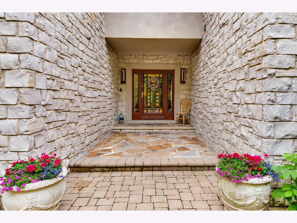
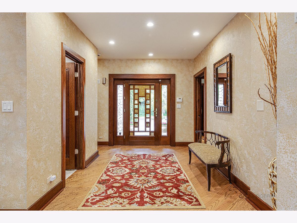
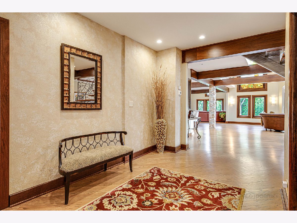

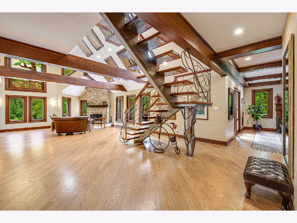
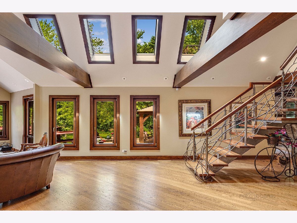
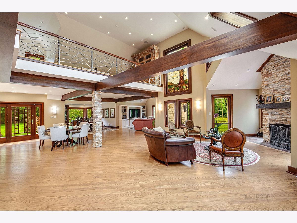
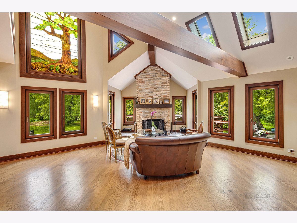
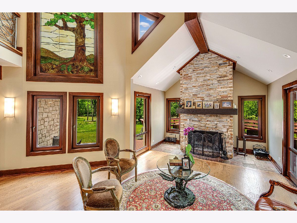
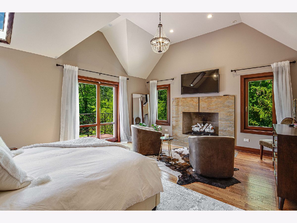
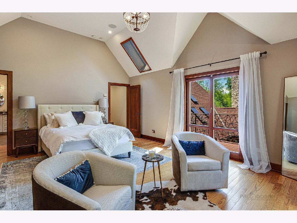
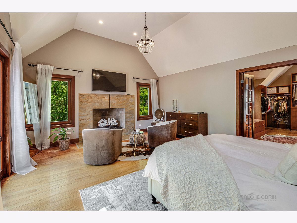
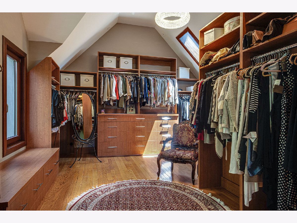
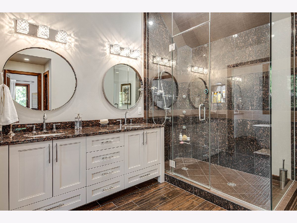
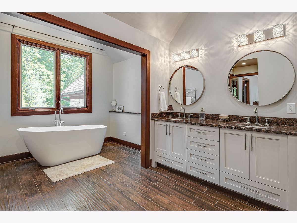
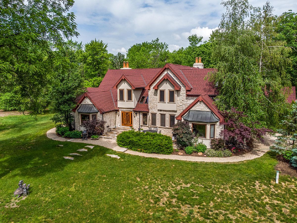
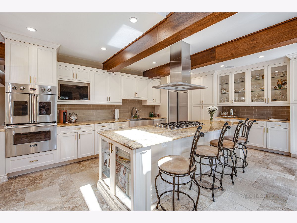
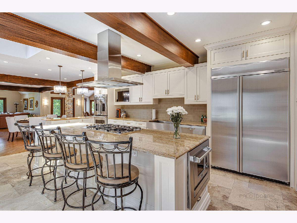
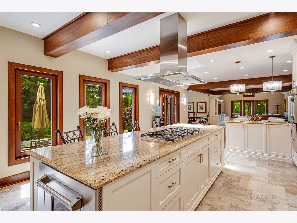
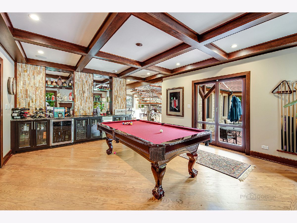
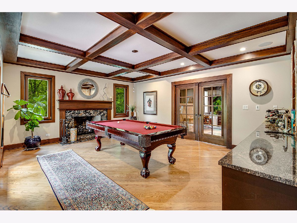
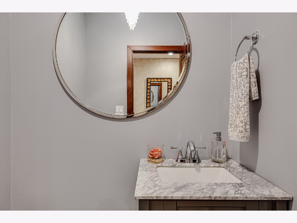
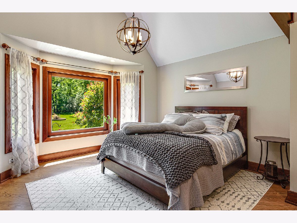
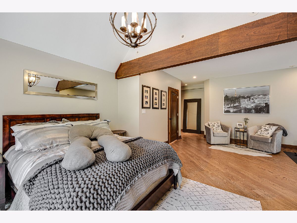
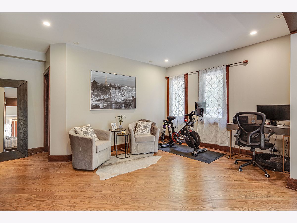
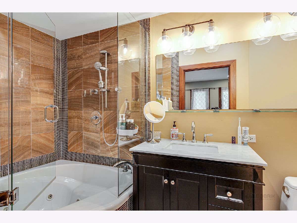
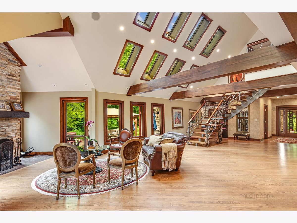
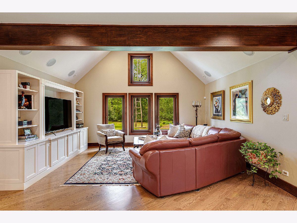
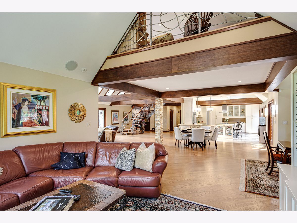
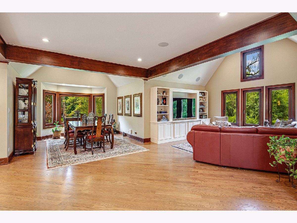
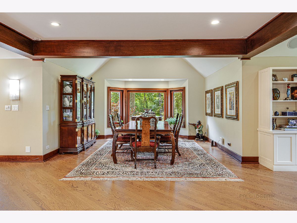
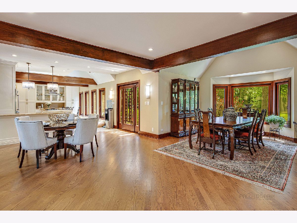
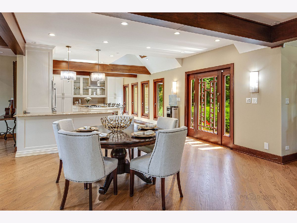
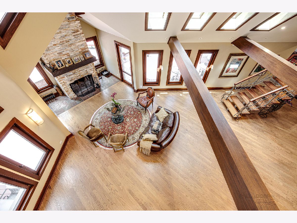
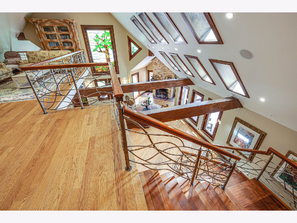
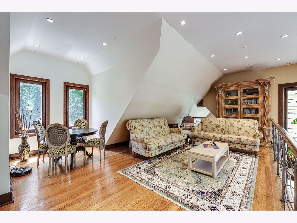
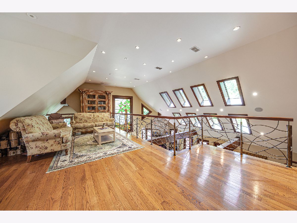
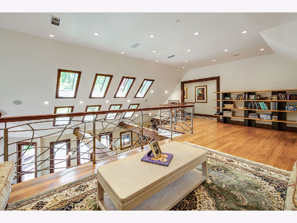
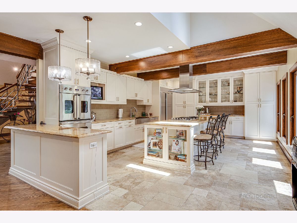
Room Specifics
Total Bedrooms: 4
Bedrooms Above Ground: 4
Bedrooms Below Ground: 0
Dimensions: —
Floor Type: Hardwood
Dimensions: —
Floor Type: Hardwood
Dimensions: —
Floor Type: Hardwood
Full Bathrooms: 4
Bathroom Amenities: Whirlpool,Separate Shower,Double Sink,Full Body Spray Shower,Soaking Tub
Bathroom in Basement: 0
Rooms: Office,Loft,Game Room,Breakfast Room,Foyer
Basement Description: Crawl
Other Specifics
| 3 | |
| — | |
| Asphalt | |
| Balcony, Deck, Patio | |
| Wooded,Mature Trees | |
| 163X319X163X319 | |
| — | |
| Full | |
| Vaulted/Cathedral Ceilings, Skylight(s), Bar-Wet, Hardwood Floors, First Floor Bedroom, In-Law Arrangement, First Floor Laundry, First Floor Full Bath, Built-in Features, Walk-In Closet(s), Coffered Ceiling(s), Beamed Ceilings, Open Floorplan | |
| Double Oven, Microwave, Dishwasher, Refrigerator, Washer, Dryer, Disposal, Stainless Steel Appliance(s), Cooktop, Water Softener | |
| Not in DB | |
| Lake | |
| — | |
| — | |
| Wood Burning, Attached Fireplace Doors/Screen, Gas Log, Gas Starter |
Tax History
| Year | Property Taxes |
|---|---|
| 2013 | $20,305 |
| 2021 | $26,863 |
Contact Agent
Nearby Similar Homes
Nearby Sold Comparables
Contact Agent
Listing Provided By
RE/MAX Suburban







