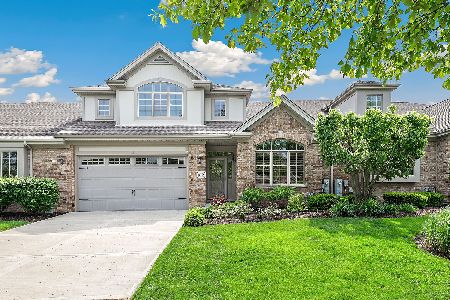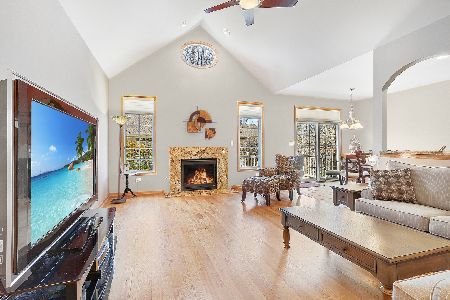14719 Aster Lane, Homer Glen, Illinois 60491
$397,000
|
Sold
|
|
| Status: | Closed |
| Sqft: | 2,526 |
| Cost/Sqft: | $158 |
| Beds: | 3 |
| Baths: | 3 |
| Year Built: | 2006 |
| Property Taxes: | $7,358 |
| Days On Market: | 1712 |
| Lot Size: | 0,00 |
Description
Start your next chapter here! Fantastic floorplan ideal for everyday living & entertaining! Fall in love with this 2,526 square foot ~ 2 story ~ 3 bedroom ~ 3 bath ~ 2 car garage ~ end unit in Amberfield Townhomes. Step into the main living and dining area with large windows and a great flow ~ ideal for gatherings! The kitchen has beautiful oak cabinets, stainless steel appliances, countertops, recessed lighting, and stone floors that opens up to the spacious living room with a vaulted ceiling. The sliding door opens up to your personal deck complete with retractable awning. Master Bedroom and 2nd bedroom on main level ~ 2nd bedroom might be the perfect office! Main Level laundry rounds out the perfect combo for one-level living. Upstairs you will be wowed by the expansive loft area, and a 3rd bedroom with walk in closet and en suite bathroom (shared access to the loft) The full finished English basement provides a spacious recreation area perfect for entertaining! Huge storage room. Home features include back-up sump pump, fire sprinklers, lawn sprinkler system and alarm system. Estate Sale - Transfers AS-IS. Great location near restaurants, shopping, parks, forest preserves, golf courses, transportation and so much more! Don't miss out!!!
Property Specifics
| Condos/Townhomes | |
| 2 | |
| — | |
| 2006 | |
| Full,English | |
| — | |
| No | |
| — |
| Will | |
| Amberfield Townhomes | |
| 230 / Monthly | |
| Insurance,Exterior Maintenance,Lawn Care,Snow Removal | |
| Lake Michigan | |
| Public Sewer | |
| 11096417 | |
| 1605113040050000 |
Nearby Schools
| NAME: | DISTRICT: | DISTANCE: | |
|---|---|---|---|
|
Middle School
Hadley Middle School |
33C | Not in DB | |
|
High School
Lockport Township High School |
205 | Not in DB | |
|
Alternate Junior High School
Homer Junior High School |
— | Not in DB | |
Property History
| DATE: | EVENT: | PRICE: | SOURCE: |
|---|---|---|---|
| 4 Jun, 2019 | Sold | $341,000 | MRED MLS |
| 20 Mar, 2019 | Under contract | $369,900 | MRED MLS |
| 4 Feb, 2019 | Listed for sale | $369,900 | MRED MLS |
| 9 Jun, 2021 | Sold | $397,000 | MRED MLS |
| 25 May, 2021 | Under contract | $399,900 | MRED MLS |
| 21 May, 2021 | Listed for sale | $399,900 | MRED MLS |
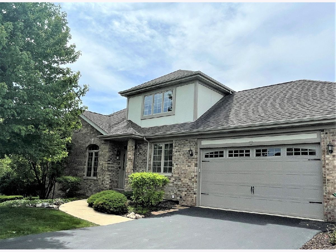
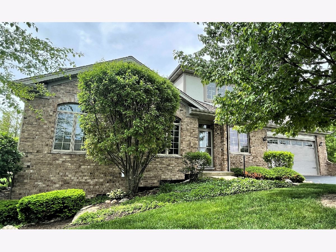
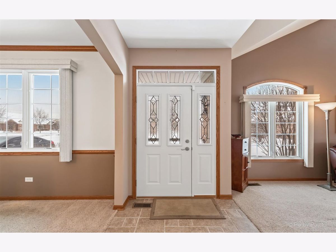
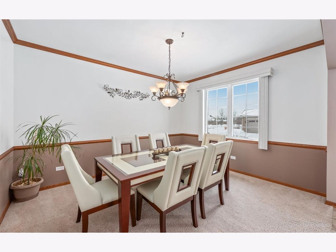
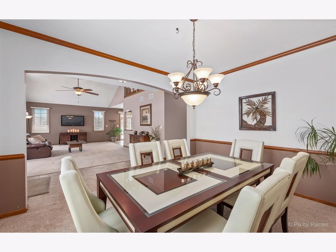
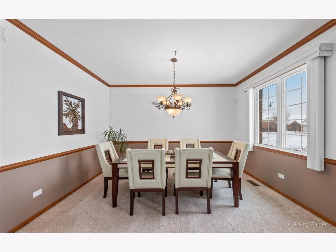
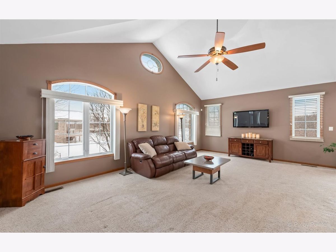
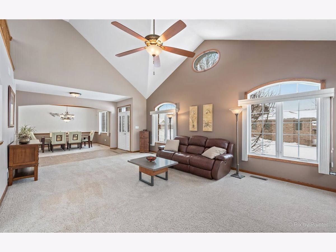
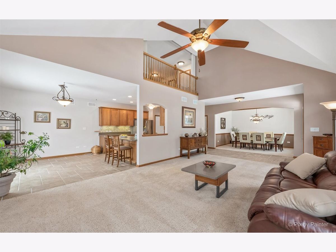
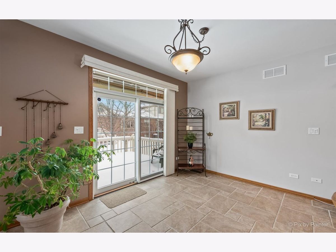
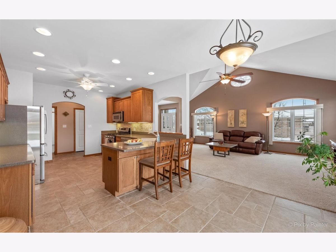
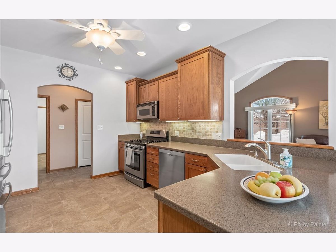
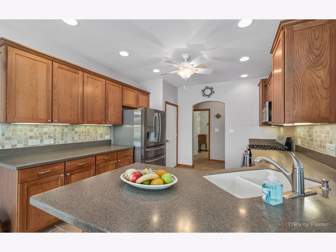
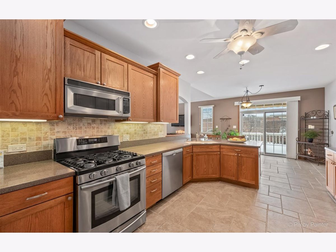
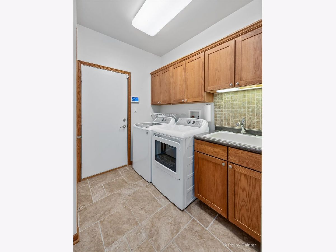
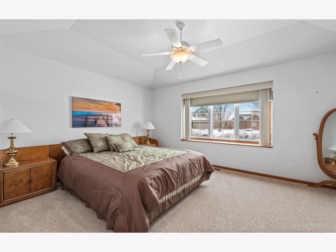
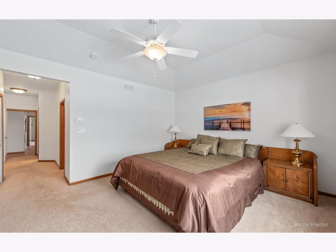
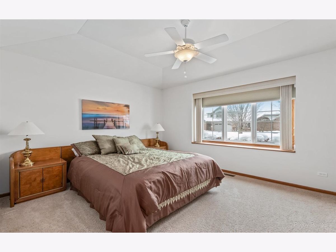
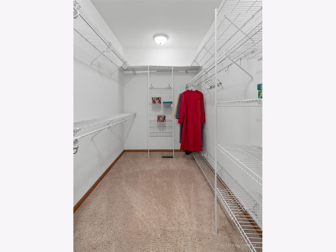
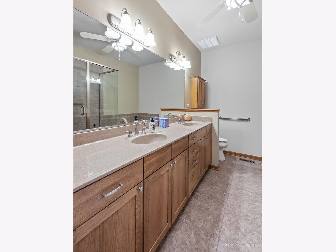
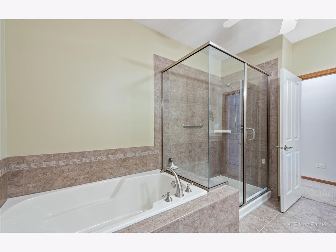
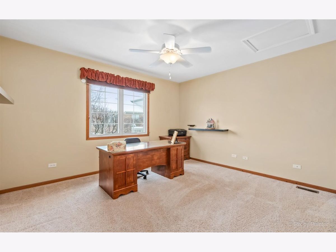
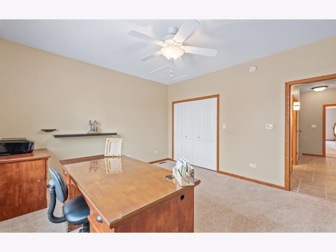
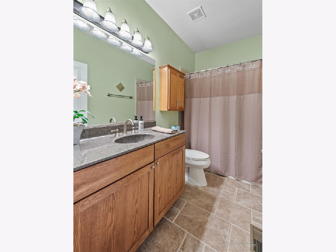
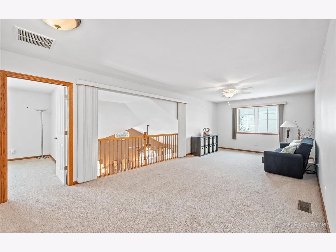
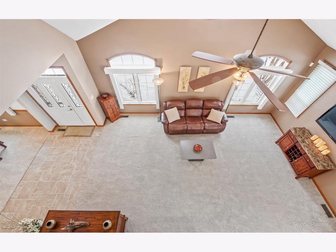
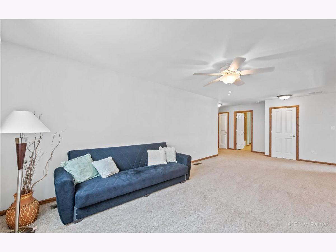
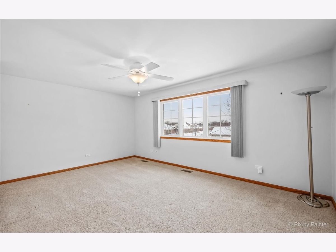
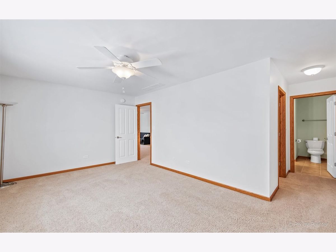
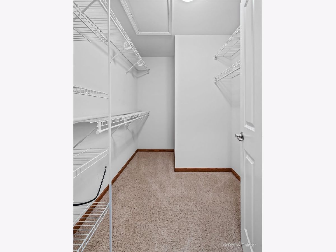
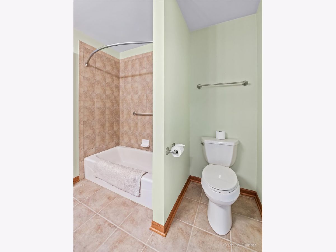
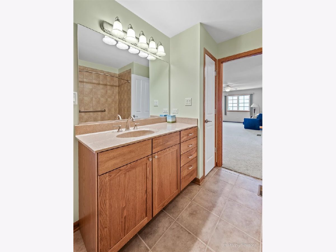
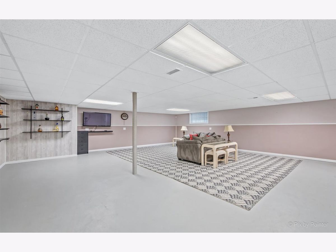
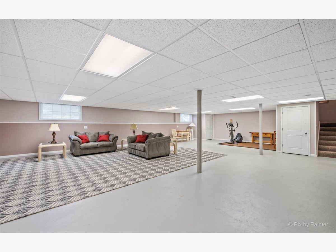
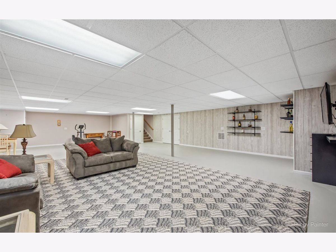
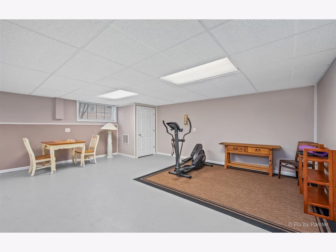
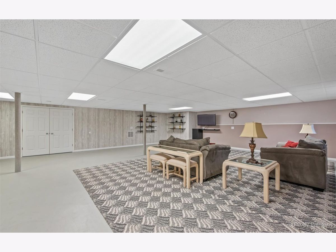
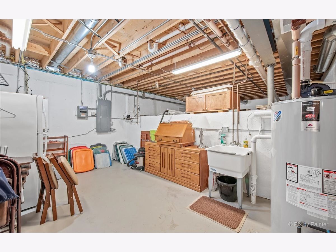
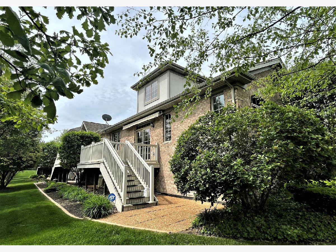
Room Specifics
Total Bedrooms: 3
Bedrooms Above Ground: 3
Bedrooms Below Ground: 0
Dimensions: —
Floor Type: Carpet
Dimensions: —
Floor Type: Carpet
Full Bathrooms: 3
Bathroom Amenities: Separate Shower,Double Sink,Garden Tub,Soaking Tub
Bathroom in Basement: 0
Rooms: Breakfast Room,Loft,Storage
Basement Description: Finished
Other Specifics
| 2 | |
| Concrete Perimeter | |
| — | |
| Deck, Storms/Screens, End Unit | |
| Common Grounds,Landscaped | |
| 80X117X71X114 | |
| — | |
| Full | |
| Vaulted/Cathedral Ceilings, First Floor Bedroom, In-Law Arrangement, First Floor Laundry, First Floor Full Bath, Laundry Hook-Up in Unit, Storage, Some Wall-To-Wall Cp | |
| Range, Microwave, Dishwasher, Refrigerator, Washer, Dryer, Disposal, Stainless Steel Appliance(s) | |
| Not in DB | |
| — | |
| — | |
| — | |
| — |
Tax History
| Year | Property Taxes |
|---|---|
| 2019 | $7,023 |
| 2021 | $7,358 |
Contact Agent
Nearby Similar Homes
Nearby Sold Comparables
Contact Agent
Listing Provided By
RE/MAX IMPACT


