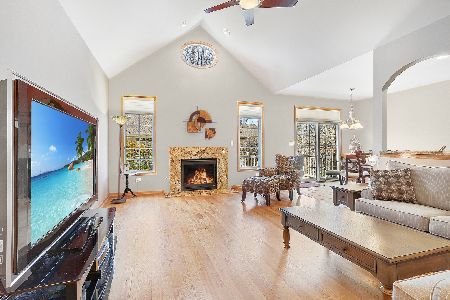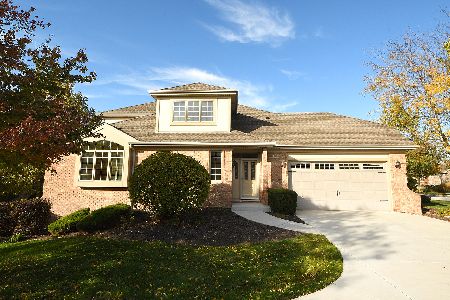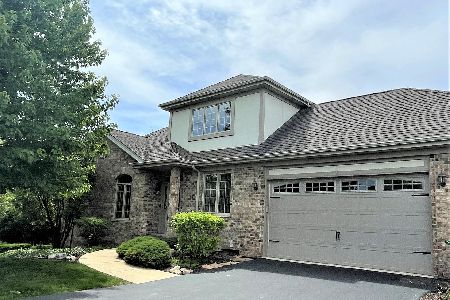14730 Clover Lane, Homer Glen, Illinois 60491
$320,000
|
Sold
|
|
| Status: | Closed |
| Sqft: | 1,810 |
| Cost/Sqft: | $182 |
| Beds: | 2 |
| Baths: | 3 |
| Year Built: | 2006 |
| Property Taxes: | $6,116 |
| Days On Market: | 2850 |
| Lot Size: | 0,00 |
Description
Move right in to this beautiful ranch townhome in Amberfield Townhomes neighborhood. This end-unit features 3 bedrooms (one in the basement), 3 full bathrooms, 2 car garage and a full, English basement. Whole unit has been freshly painted and cleaned. Kitchen includes under cabinet lighting, tile backsplash, staggered cabinets and pantry closet. Kitchen opens up to spacious living area with vaulted ceilings, hardwood floors and plenty of windows to let in natural light. Spacious master bedroom has both a walk-in closet (10x6), regular closet, full on-suite bathroom with stand-up shower and soaker tub. Main floor laundry with cabinets for storage. Basement is great for entertaining with wide open layout. Huge storage room with additional crawl space (16x17). This property will not last so schedule your showing today!
Property Specifics
| Condos/Townhomes | |
| 1 | |
| — | |
| 2006 | |
| Full,English | |
| — | |
| No | |
| — |
| Will | |
| Amberfield Townhomes | |
| 230 / Monthly | |
| Insurance,Exterior Maintenance,Lawn Care,Snow Removal | |
| Lake Michigan | |
| Public Sewer | |
| 09890709 | |
| 1605113040110000 |
Nearby Schools
| NAME: | DISTRICT: | DISTANCE: | |
|---|---|---|---|
|
Grade School
Goodings Grove School |
33C | — | |
|
Middle School
Homer Junior High School |
33C | Not in DB | |
|
High School
Lockport Township High School |
205 | Not in DB | |
Property History
| DATE: | EVENT: | PRICE: | SOURCE: |
|---|---|---|---|
| 11 Sep, 2013 | Sold | $285,000 | MRED MLS |
| 11 Aug, 2013 | Under contract | $299,900 | MRED MLS |
| 31 May, 2013 | Listed for sale | $299,900 | MRED MLS |
| 26 Apr, 2018 | Sold | $320,000 | MRED MLS |
| 12 Apr, 2018 | Under contract | $329,900 | MRED MLS |
| 8 Apr, 2018 | Listed for sale | $329,900 | MRED MLS |
Room Specifics
Total Bedrooms: 3
Bedrooms Above Ground: 2
Bedrooms Below Ground: 1
Dimensions: —
Floor Type: Carpet
Dimensions: —
Floor Type: Carpet
Full Bathrooms: 3
Bathroom Amenities: Separate Shower,Double Sink,Soaking Tub
Bathroom in Basement: 1
Rooms: Play Room,Eating Area,Storage,Walk In Closet
Basement Description: Finished,Crawl
Other Specifics
| 2 | |
| Concrete Perimeter | |
| Asphalt | |
| Deck, End Unit | |
| — | |
| 77X115X73X112 | |
| — | |
| Full | |
| Vaulted/Cathedral Ceilings, Hardwood Floors, First Floor Bedroom, First Floor Laundry, Laundry Hook-Up in Unit, Storage | |
| Range, Microwave, Dishwasher, Refrigerator, Washer, Dryer, Disposal, Stainless Steel Appliance(s) | |
| Not in DB | |
| — | |
| — | |
| — | |
| — |
Tax History
| Year | Property Taxes |
|---|---|
| 2013 | $7,495 |
| 2018 | $6,116 |
Contact Agent
Nearby Similar Homes
Nearby Sold Comparables
Contact Agent
Listing Provided By
Realtopia Real Estate Inc






