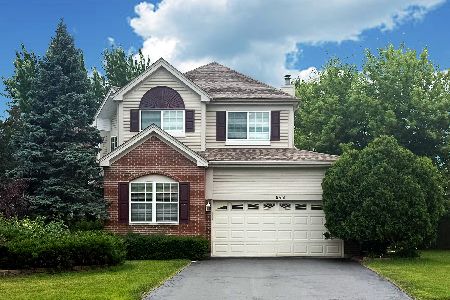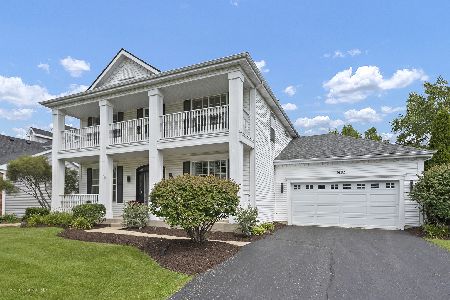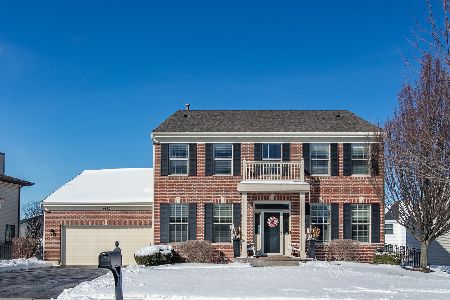1472 Greystone Drive, Gurnee, Illinois 60031
$470,000
|
Sold
|
|
| Status: | Closed |
| Sqft: | 3,824 |
| Cost/Sqft: | $115 |
| Beds: | 4 |
| Baths: | 4 |
| Year Built: | 2002 |
| Property Taxes: | $10,289 |
| Days On Market: | 1694 |
| Lot Size: | 0,41 |
Description
Welcome to this Spectacular home on a premium & private lot w/mature trees in Sedgwick Place subdivision. Nestled on the corner, this 4 bedroom (+1 bsmnt) & 3.1 bathroom (potential for additional 1/2 bathroom) & 3 car garage home + finished basement is absolutely stunning! You will love this home's high-end features, spacious rooms/open floor plan, & upgrades! Walk up to the front door on the nicely landscaped walkway and into your new home & you're greeted with a grand 2 story Foyer w/hardwood floors and & rotunda w/recessed display lighting. The roomy & open floor plan features an incredible formal & separate Living & Dining Rooms; perfect for formal gatherings! The Dining Room w/hardwood floors, chair rail, & picture windows is perfect for hosting holiday dinners. Enjoy cooking & hosting dinners - you'll love the eat-in Kitchen w/black appliances, double oven, island, lots of counter space w/handcrafted mosaic tile backsplash, 42" cherry cabinets, w/I pantry w/built-in organizers, hardwood flrs, farm style sink, under cabinet lighting, recessed lighting, surround sound speakers, eating area & picture perfect views of the private backyard. The kitchen opens to the bright & airy Family Room w/newer carpeting, fireplace w/gas start, picture windows, custom built-in cherry cabinets/shelving, recessed lights, built-in surround sound speakers; a perfect place to unwind. Get work done from home in the private front office w/newer carpeting & french doors. Escape to the stunning Master Suite thru the french doors. The Master Suite offers a w/i closet w/cherry custom built-in cabinetry & laundry chute (connecting to the 1st floor laundry room, w/ built-in cabinets), picture windows, recessed lighting, room-darkening blinds, sitting space & Master Bath w/step in shower w/tile surround, sep. soaker tub for two, double sinks, private toilet area, makeup desk, & tile flr. The additional Bedrooms share a Jack/Jill Bathroom w/double sinks and all bedrooms have room-darkening blinds. There's more - the upper level also has a Niche w/built-in cabinets & shelves perfect for crafts or a library. Need more space - let's head down to the full & finished Basement. Enjoy family time or watch the game w/friends in the Rec Room w/rec lights & wall sconces w/dimmers, surround sound wiring, new carpeting, & finished plumbing for kitchenette/wet bar & fridge, or host overnight guests in the 5th Bedroom w/new carpeting & Full Bathroom w/ step in shower (shower just needs your finishing touches). Men - I have the room for you!! The Man Cave/Study w/custom tile floor, french doors, wall sconces w/dimmer, plumbed for half bathroom, plumbing for a wet bar, sep ventilation & heating system is perfect for having the guys over, hosting poker nights, hanging out or getting work done in private. If you appreciate the outdoors, enjoy a morning cup of coffee in your private, fenced backyard on your 1,200 sf paver patio while listening to the birds chirp, host a bonfire w/friends in the built-in firepit w/seat wall, or host outdoor BBQs on your outdoor built-in grill, w/ granite countertop, 2 stove top burners & space for outdoor fridge. The park/playground, soccer & baseball fields are just a short walk. Here are the extras that should make life easier:, 200 amp service, newer Hot Water Heater, battery back-up sump pump, light dimmers in basement, 2nd furnace for basement, & so much more! Backs up to walking path, near shopping, restaurants, golf courses, expressway, etc.
Property Specifics
| Single Family | |
| — | |
| — | |
| 2002 | |
| Full | |
| — | |
| No | |
| 0.41 |
| Lake | |
| Sedgwick Place | |
| 146 / Annual | |
| Other | |
| Public | |
| Public Sewer, Sewer-Storm | |
| 11120936 | |
| 07181100180000 |
Nearby Schools
| NAME: | DISTRICT: | DISTANCE: | |
|---|---|---|---|
|
High School
Warren Township High School |
121 | Not in DB | |
Property History
| DATE: | EVENT: | PRICE: | SOURCE: |
|---|---|---|---|
| 17 Sep, 2021 | Sold | $470,000 | MRED MLS |
| 13 Jun, 2021 | Under contract | $439,900 | MRED MLS |
| 12 Jun, 2021 | Listed for sale | $439,900 | MRED MLS |
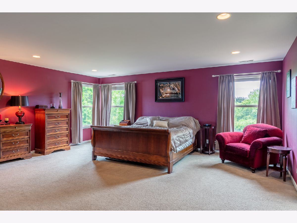
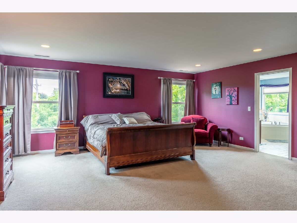
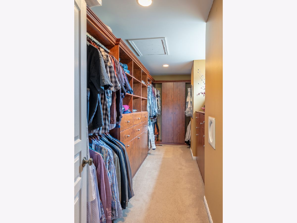
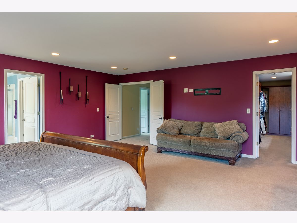
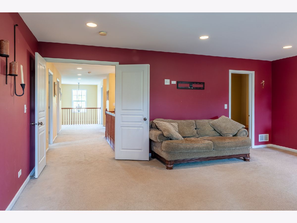
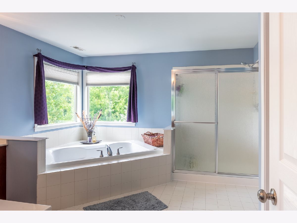
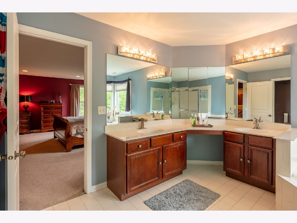
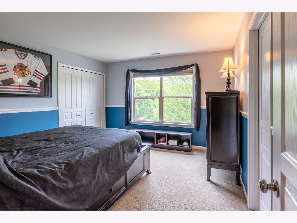
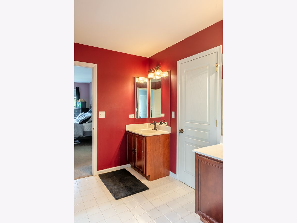
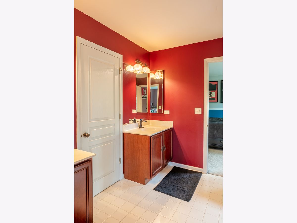
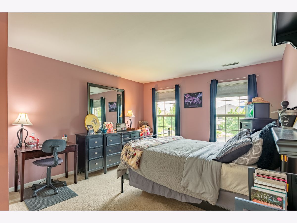
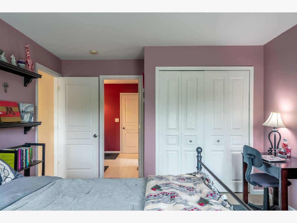
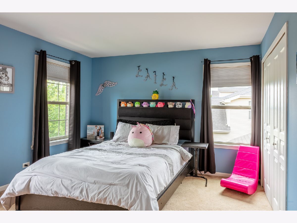
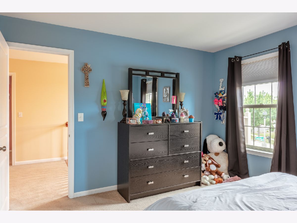
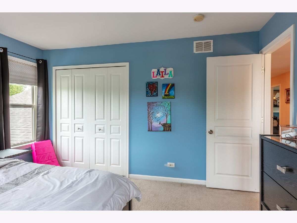
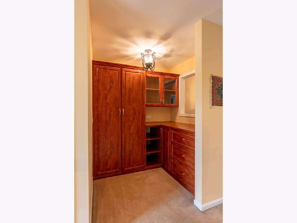
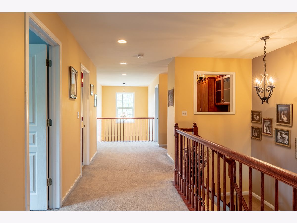
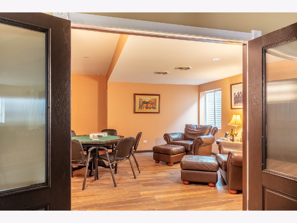
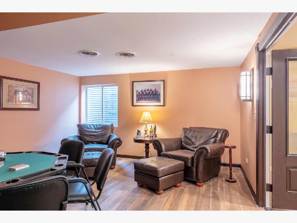
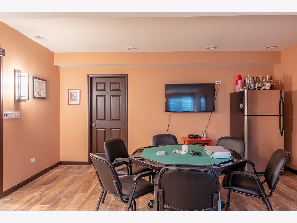
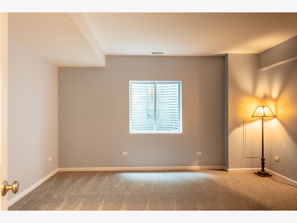
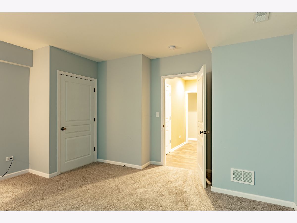
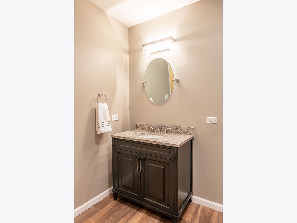
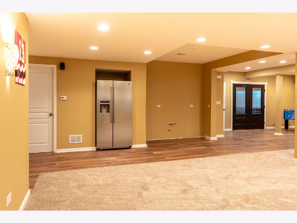
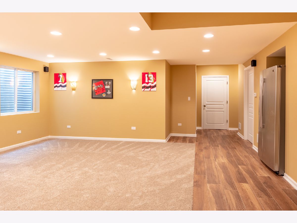
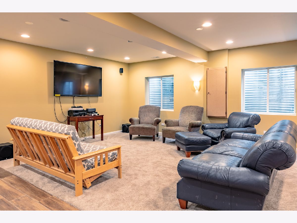
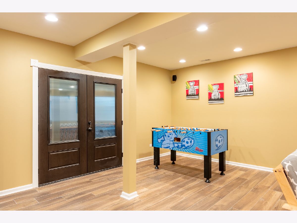
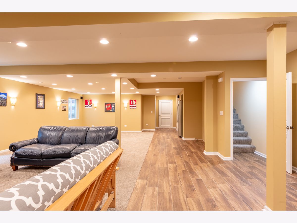
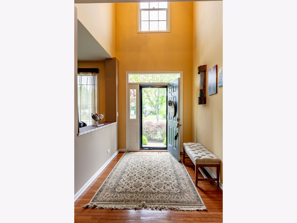
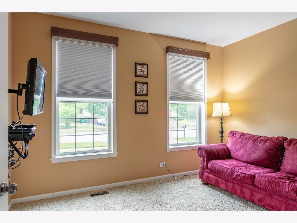
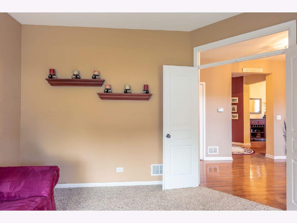
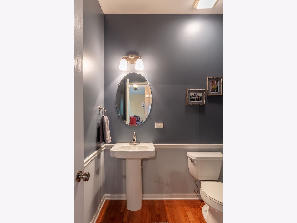
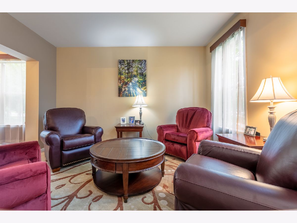
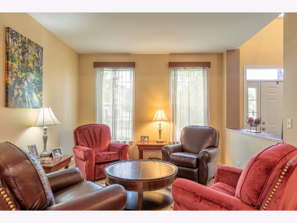
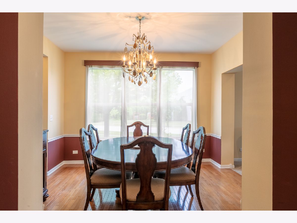
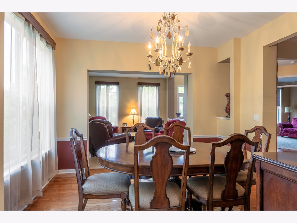
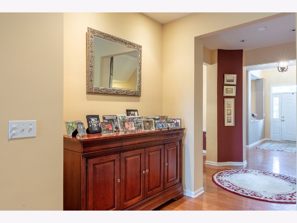
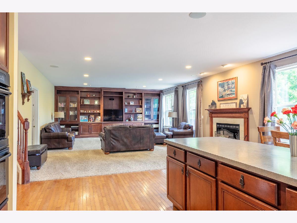
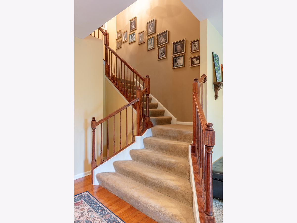
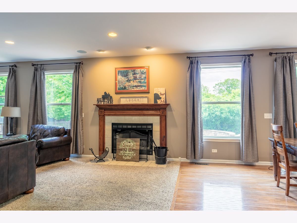
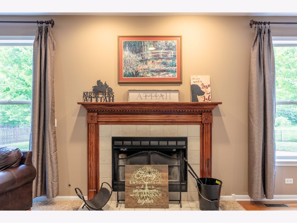
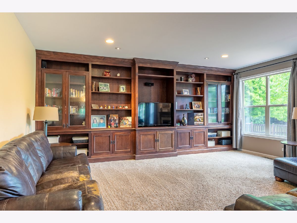
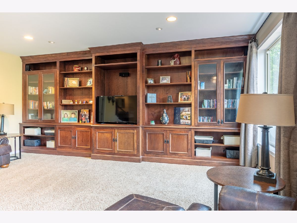
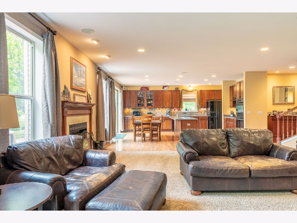
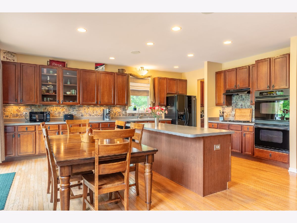
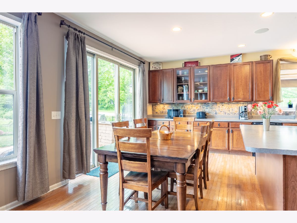
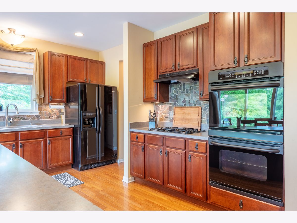
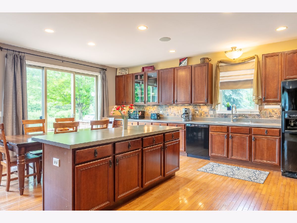
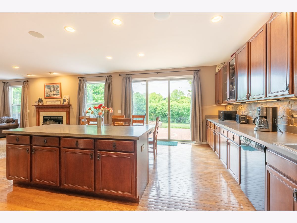
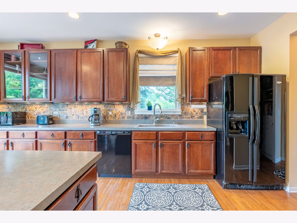
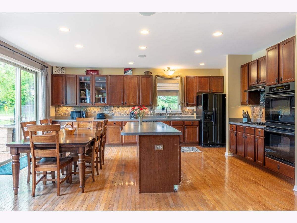
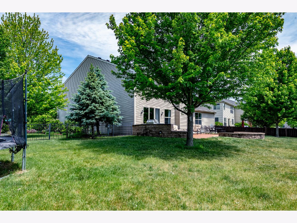
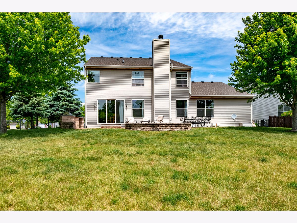
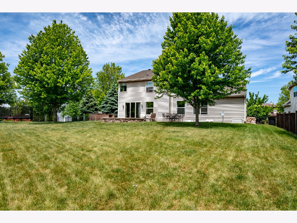
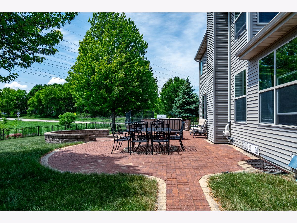
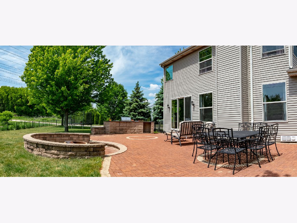
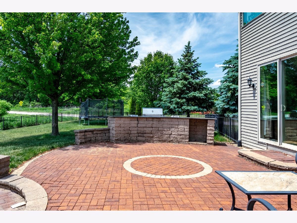
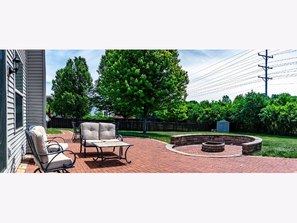
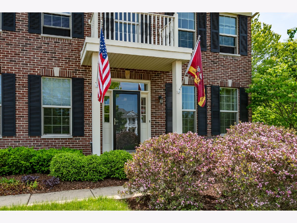
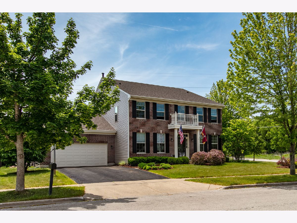
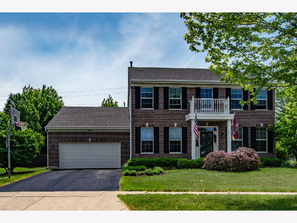
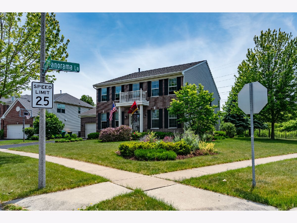
Room Specifics
Total Bedrooms: 5
Bedrooms Above Ground: 4
Bedrooms Below Ground: 1
Dimensions: —
Floor Type: Carpet
Dimensions: —
Floor Type: Carpet
Dimensions: —
Floor Type: Carpet
Dimensions: —
Floor Type: —
Full Bathrooms: 4
Bathroom Amenities: Separate Shower,Double Sink,Soaking Tub
Bathroom in Basement: 1
Rooms: Bedroom 5,Office,Study,Recreation Room,Foyer,Gallery,Pantry,Walk In Closet,Library
Basement Description: Finished
Other Specifics
| 3 | |
| Concrete Perimeter | |
| Asphalt | |
| Patio, Porch, Brick Paver Patio, Storms/Screens, Outdoor Grill, Fire Pit | |
| Corner Lot,Fenced Yard,Mature Trees,Sidewalks,Streetlights | |
| 154.3X123.2X184.4X91.8 | |
| — | |
| Full | |
| Hardwood Floors, First Floor Laundry, Built-in Features, Walk-In Closet(s), Bookcases, Ceiling - 10 Foot, Open Floorplan | |
| Double Oven, Dishwasher, Refrigerator, Washer, Dryer, Disposal, Range Hood | |
| Not in DB | |
| Park, Lake, Curbs, Sidewalks, Street Lights, Street Paved | |
| — | |
| — | |
| Wood Burning, Gas Starter, Heatilator |
Tax History
| Year | Property Taxes |
|---|---|
| 2021 | $10,289 |
Contact Agent
Nearby Similar Homes
Nearby Sold Comparables
Contact Agent
Listing Provided By
d'aprile properties





