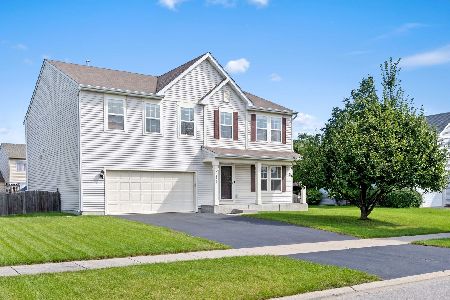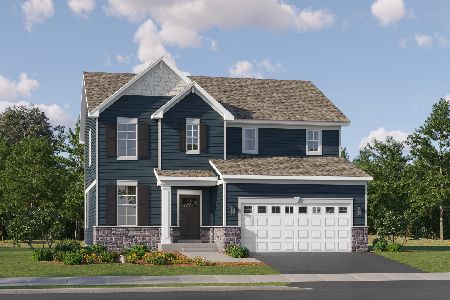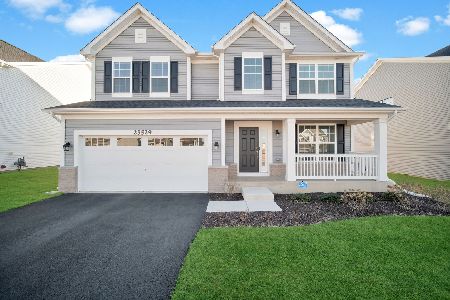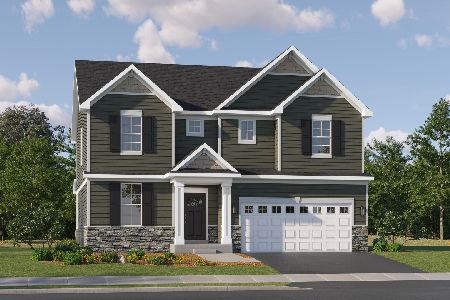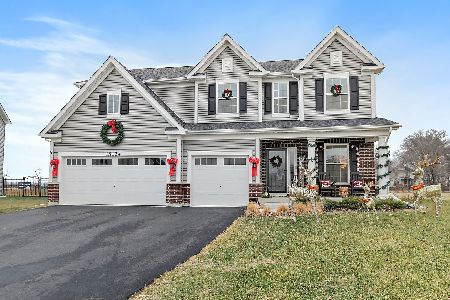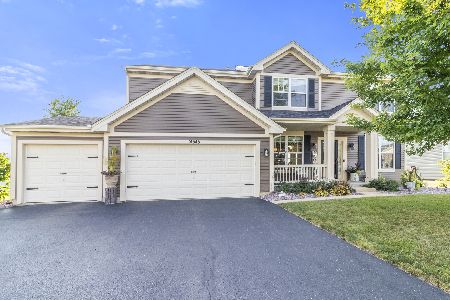14724 Capital Drive, Plainfield, Illinois 60544
$362,450
|
Sold
|
|
| Status: | Closed |
| Sqft: | 3,277 |
| Cost/Sqft: | $114 |
| Beds: | 4 |
| Baths: | 3 |
| Year Built: | 2004 |
| Property Taxes: | $8,240 |
| Days On Market: | 2761 |
| Lot Size: | 0,41 |
Description
4 bedroom, 2.1 bath, over 3,200 sq ft, 2 story home on a large corner lot with over 400 sq ft stamped concrete patio with block wall. New roof in 2016. New siding in 2016. Concrete driveway. Large master bedroom on first floor with window seat. Master bath has separate shower & jetted soaking tub. Laundry on first floor, new washing machine in 2018. First floor office. Each good-sized bedroom has a walk-in closet. Wood burning fireplace. Kitchen has new stainless steel appliances in 2017 with walk-in pantry, island, extra cabinets, & separate breakfast nook. Unfinished full basement. Security system already installed. New front door & garage door installed in 2018. Close to Lincoln Elementary School (well-regarded District 202) 1 block away, pool & pond surrounded by walking path across from the school.
Property Specifics
| Single Family | |
| — | |
| — | |
| 2004 | |
| Full | |
| CRESTRIDGE | |
| No | |
| 0.41 |
| Will | |
| Liberty Grove | |
| 48 / Monthly | |
| Pool | |
| Lake Michigan | |
| Public Sewer | |
| 10047293 | |
| 0603083050050000 |
Nearby Schools
| NAME: | DISTRICT: | DISTANCE: | |
|---|---|---|---|
|
Grade School
Lincoln Elementary School |
202 | — | |
|
Middle School
Ira Jones Middle School |
202 | Not in DB | |
|
High School
Plainfield North High School |
202 | Not in DB | |
Property History
| DATE: | EVENT: | PRICE: | SOURCE: |
|---|---|---|---|
| 15 Apr, 2019 | Sold | $362,450 | MRED MLS |
| 20 Feb, 2019 | Under contract | $374,900 | MRED MLS |
| — | Last price change | $385,000 | MRED MLS |
| 9 Aug, 2018 | Listed for sale | $389,900 | MRED MLS |
Room Specifics
Total Bedrooms: 4
Bedrooms Above Ground: 4
Bedrooms Below Ground: 0
Dimensions: —
Floor Type: Carpet
Dimensions: —
Floor Type: Carpet
Dimensions: —
Floor Type: Carpet
Full Bathrooms: 3
Bathroom Amenities: Whirlpool,Separate Shower,Double Sink
Bathroom in Basement: 0
Rooms: Breakfast Room,Office,Loft
Basement Description: Unfinished
Other Specifics
| 2 | |
| Concrete Perimeter | |
| Concrete | |
| Stamped Concrete Patio, Storms/Screens | |
| — | |
| 113 X 155 | |
| — | |
| Full | |
| Vaulted/Cathedral Ceilings, Hardwood Floors, First Floor Bedroom, First Floor Laundry, First Floor Full Bath | |
| Double Oven, Range, Microwave, Dishwasher, Refrigerator, Freezer, Washer, Dryer, Disposal, Stainless Steel Appliance(s) | |
| Not in DB | |
| Clubhouse, Pool, Sidewalks, Street Lights | |
| — | |
| — | |
| Wood Burning, Attached Fireplace Doors/Screen, Gas Log, Gas Starter |
Tax History
| Year | Property Taxes |
|---|---|
| 2019 | $8,240 |
Contact Agent
Nearby Similar Homes
Nearby Sold Comparables
Contact Agent
Listing Provided By
Century 21 S.G.R., Inc.

