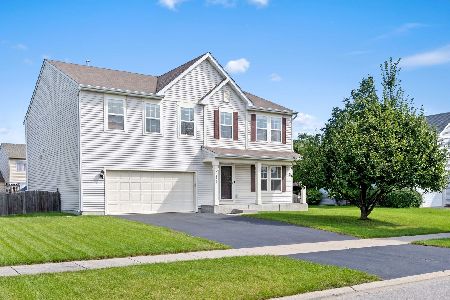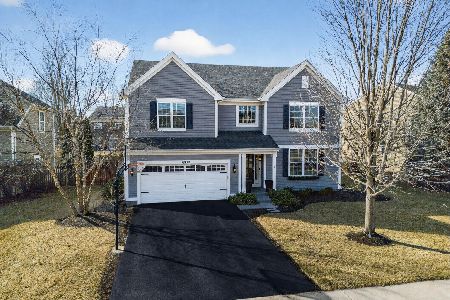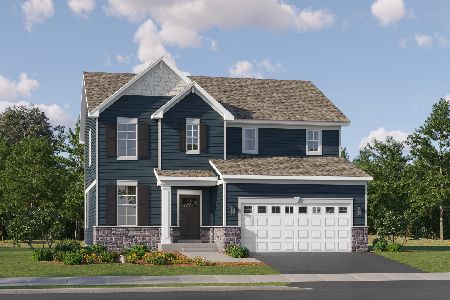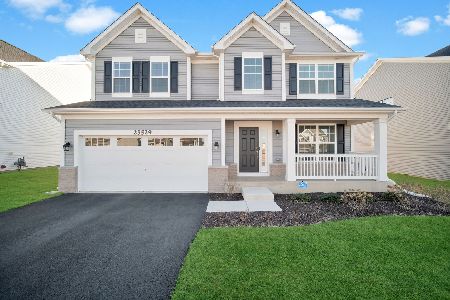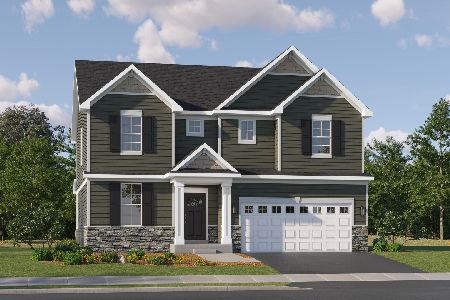14719 Capital Drive, Plainfield, Illinois 60544
$389,900
|
Sold
|
|
| Status: | Closed |
| Sqft: | 4,048 |
| Cost/Sqft: | $96 |
| Beds: | 4 |
| Baths: | 4 |
| Year Built: | 2004 |
| Property Taxes: | $9,211 |
| Days On Market: | 2097 |
| Lot Size: | 0,23 |
Description
Sought after Liberty Grove Subdivision ~ 5 Bedroom ~ 3.5 Bath ~ 3 Car Garage ~ Just over 4000 Sq Ft of Living Space ~ Separate entrance Lower Level Related Living! You will fall in LOVE as soon as you pull up to your new Home! Professionally Landscaped ~ Brick Front ~ When You walk thru the Breath Taking Glass Entrance Doors you will feel right at Home! With the 2 story Foyer~ Formal Living & Dining Room ~ 1st Floor Office/Den ~ The Enormous Foyer leads you to the Open Concept Family Room/Kitchen. The Huge Custom Kitchen will make any Chef Happy with Plenty of Granite Counters & plenty of Storage in the Beautiful Custom 42" Cabinets ~ Large Granite Island with Seating ~ SS appliances ~ Eat-In Table Space. This opens directly into The Large 2 story Family Room W/Stone Fireplace where you can make Family Memories @ Christmas time. Upstairs are 3 Large Bedrooms & the over sized Master Suite W/2 Walk in Closets and a Spa Like Bath ~ Separate Shower & Tub~ Separate sinks. The Related Living has its own separate entrance from the 3 Car Tandem Garage. Large Bedroom Full Bath with a Gorgeous Tiled Shower W/ Glass Doors ~ Granite Sink ~ PVC Wood Plank Flooring ~ Fully Kitchen W/ Granite Counters & SS appliances ~ Sitting area W Table Space. Then there is the Back Yard Oasis Large Concrete Patios W Seating Wall & Lights ~ Sprinkler System ~ Plenty of Room For large Family Gatherings. It opens into a Large Fully Fenced Yard. It opens into the Open Space of the School. The Community has Plenty of Amenities the Aquatic Center 2 Large Ponds to Fish in ~ Walking / Bike Paths Makes this a Great place to Live. Close to Downtown Plainfield, Shopping & Transportation. Nothing To Do But Move In! A 13 Month Home Warranty is included so it takes away any worries for the new Homeowner. Don't Miss out! Come View your New Home Today!
Property Specifics
| Single Family | |
| — | |
| — | |
| 2004 | |
| — | |
| — | |
| No | |
| 0.23 |
| Will | |
| — | |
| 47 / Monthly | |
| — | |
| — | |
| — | |
| 10734675 | |
| 6030830400500000 |
Property History
| DATE: | EVENT: | PRICE: | SOURCE: |
|---|---|---|---|
| 24 Jul, 2020 | Sold | $389,900 | MRED MLS |
| 6 Jun, 2020 | Under contract | $389,900 | MRED MLS |
| 3 Jun, 2020 | Listed for sale | $389,900 | MRED MLS |
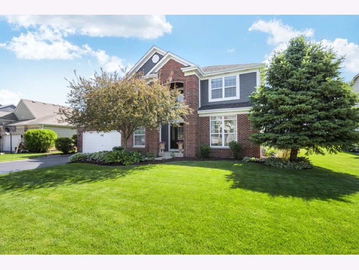
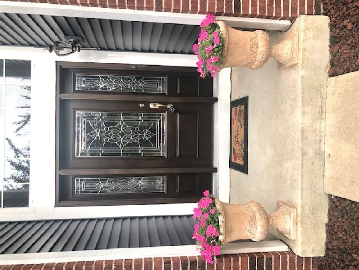
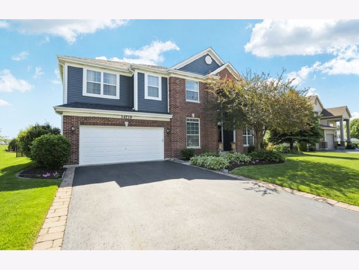
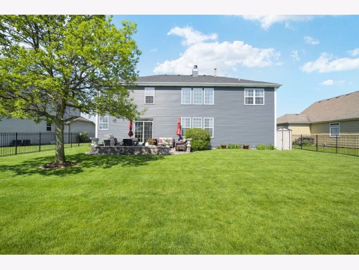
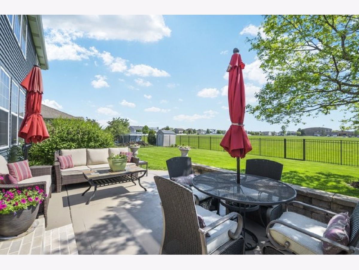
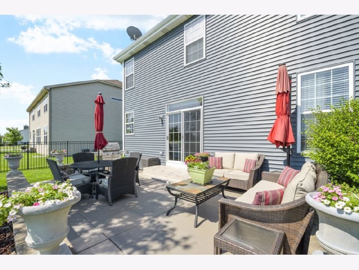
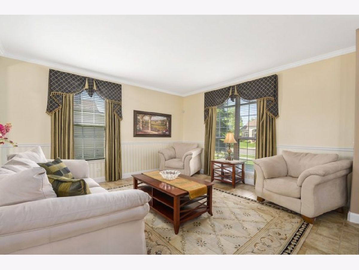
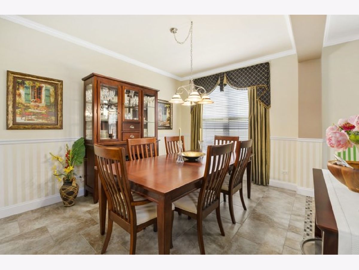
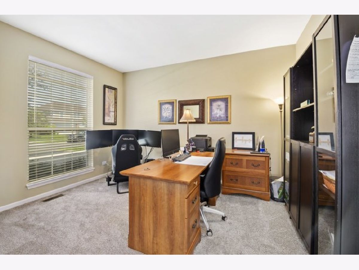
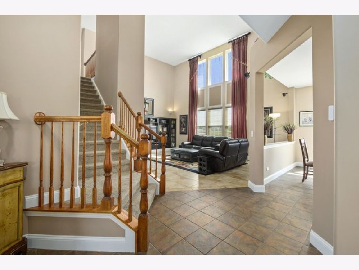
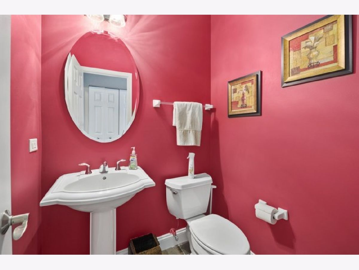
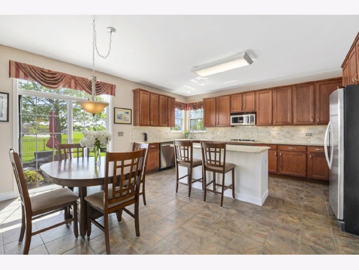
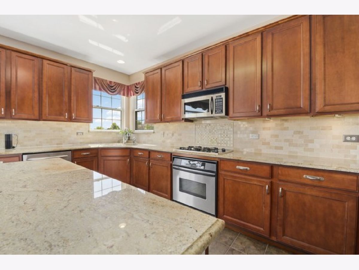
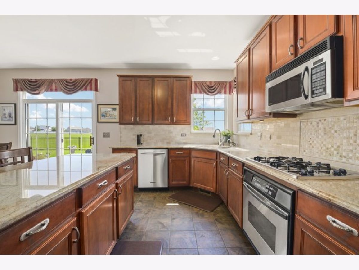
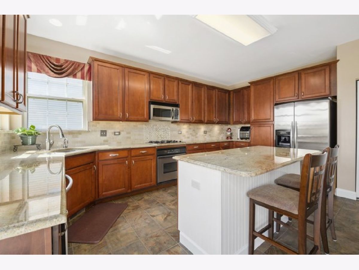
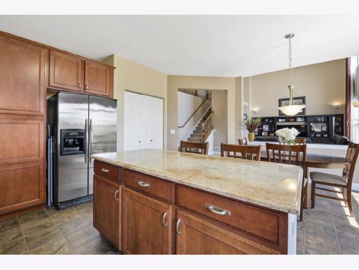
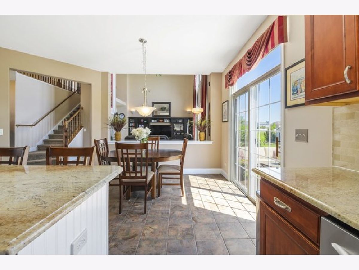
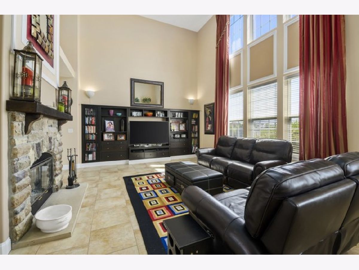
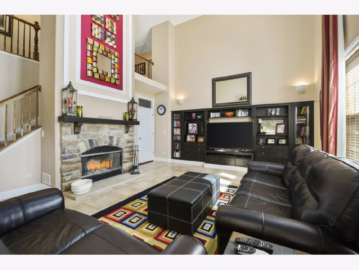
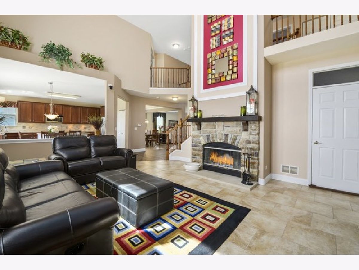
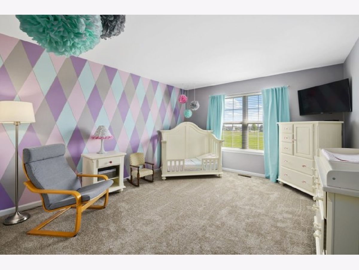
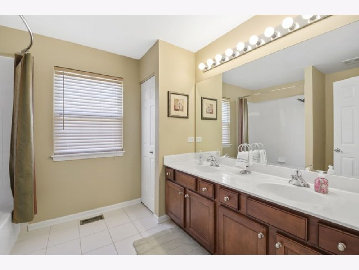
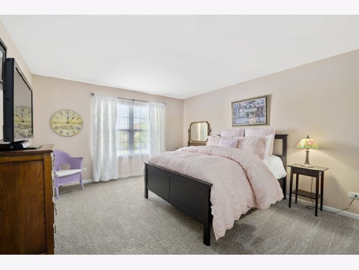
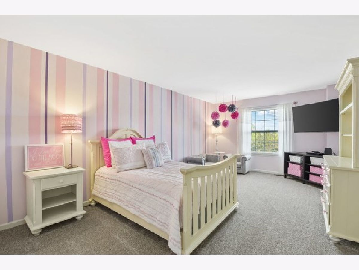
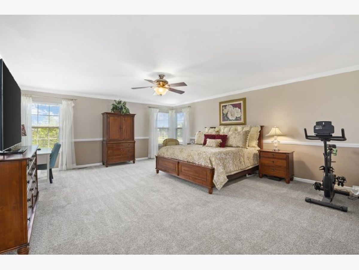
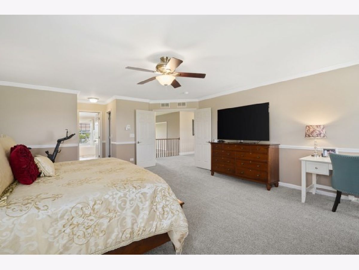
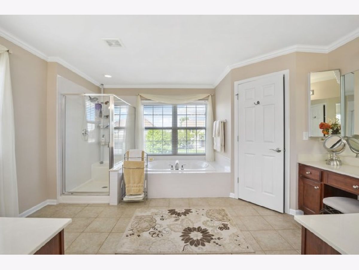
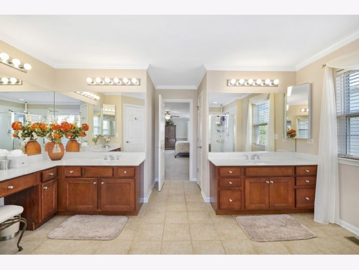
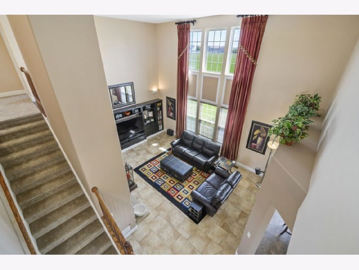
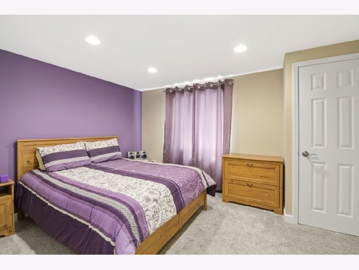
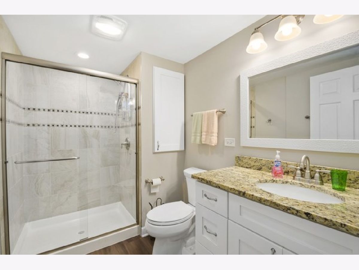
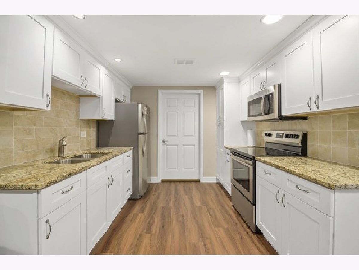
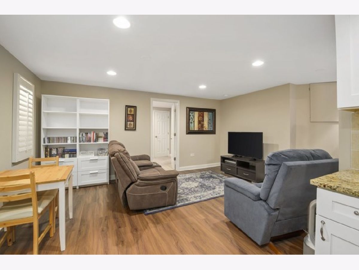
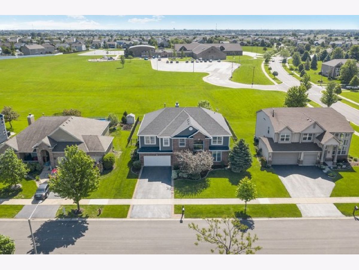
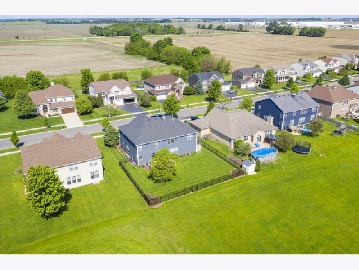
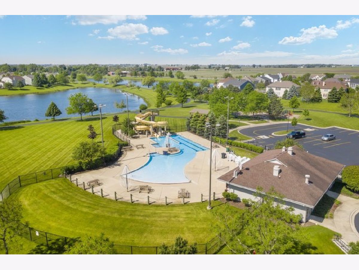
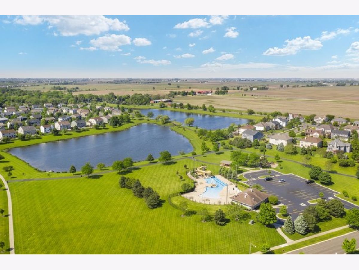
Room Specifics
Total Bedrooms: 5
Bedrooms Above Ground: 4
Bedrooms Below Ground: 1
Dimensions: —
Floor Type: —
Dimensions: —
Floor Type: —
Dimensions: —
Floor Type: —
Dimensions: —
Floor Type: —
Full Bathrooms: 4
Bathroom Amenities: Separate Shower,Double Sink
Bathroom in Basement: 1
Rooms: —
Basement Description: Finished
Other Specifics
| 3 | |
| — | |
| Asphalt | |
| — | |
| — | |
| 80X126X80X127 | |
| — | |
| — | |
| — | |
| — | |
| Not in DB | |
| — | |
| — | |
| — | |
| — |
Tax History
| Year | Property Taxes |
|---|---|
| 2020 | $9,211 |
Contact Agent
Nearby Similar Homes
Nearby Sold Comparables
Contact Agent
Listing Provided By
RE/MAX Ultimate Professionals

