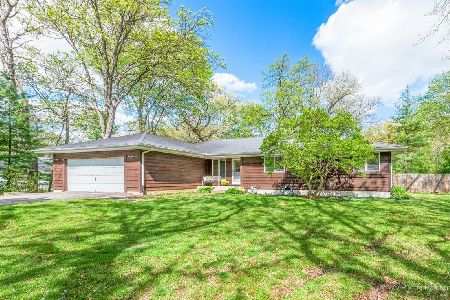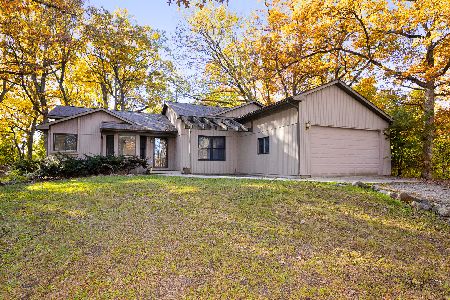14727 Emery Lane, Woodstock, Illinois 60098
$214,500
|
Sold
|
|
| Status: | Closed |
| Sqft: | 0 |
| Cost/Sqft: | — |
| Beds: | 3 |
| Baths: | 2 |
| Year Built: | 1988 |
| Property Taxes: | $6,623 |
| Days On Market: | 3065 |
| Lot Size: | 1,08 |
Description
This well cared for custom ranch home sits on just over an acre of wooded land and is just a short drive to downtown Woodstock and Route 47 Shopping and Restaurants. Upon entering this home you are greeted by the large, light filled family room with vaulted ceilings, 2 sky lights, wood burning stove and beautiful views of the landscaped yard. The eat in kitchen features oak cabinets, stainless appliances and opens to a huge 3 season room. The spacious master bedroom has its own private full bath, two large closets and is just down the hall from two additional bedrooms and the second full bath. The full basement has plenty of room for storage and is just waiting to be finished.
Property Specifics
| Single Family | |
| — | |
| Ranch | |
| 1988 | |
| Full | |
| CUSTOM RCH | |
| No | |
| 1.08 |
| Mc Henry | |
| — | |
| 0 / Not Applicable | |
| None | |
| Private Well | |
| Septic-Private | |
| 09737068 | |
| 1236176002 |
Nearby Schools
| NAME: | DISTRICT: | DISTANCE: | |
|---|---|---|---|
|
Grade School
Prairiewood Elementary School |
200 | — | |
|
Middle School
Creekside Middle School |
200 | Not in DB | |
|
High School
Woodstock High School |
200 | Not in DB | |
Property History
| DATE: | EVENT: | PRICE: | SOURCE: |
|---|---|---|---|
| 22 Jun, 2010 | Sold | $200,000 | MRED MLS |
| 12 Apr, 2010 | Under contract | $200,000 | MRED MLS |
| — | Last price change | $215,000 | MRED MLS |
| 19 Nov, 2009 | Listed for sale | $225,000 | MRED MLS |
| 25 Oct, 2017 | Sold | $214,500 | MRED MLS |
| 10 Sep, 2017 | Under contract | $220,000 | MRED MLS |
| 7 Sep, 2017 | Listed for sale | $220,000 | MRED MLS |
| 19 Jul, 2021 | Sold | $310,000 | MRED MLS |
| 7 Jun, 2021 | Under contract | $299,900 | MRED MLS |
| 1 Jun, 2021 | Listed for sale | $299,900 | MRED MLS |
Room Specifics
Total Bedrooms: 3
Bedrooms Above Ground: 3
Bedrooms Below Ground: 0
Dimensions: —
Floor Type: Carpet
Dimensions: —
Floor Type: Carpet
Full Bathrooms: 2
Bathroom Amenities: Double Sink
Bathroom in Basement: 0
Rooms: Eating Area,Enclosed Porch,Foyer
Basement Description: Unfinished
Other Specifics
| 2 | |
| Concrete Perimeter | |
| Asphalt | |
| Porch Screened | |
| — | |
| 313X150X314X160 | |
| — | |
| Full | |
| Vaulted/Cathedral Ceilings, Skylight(s), First Floor Bedroom | |
| Range, Microwave, Dishwasher, Refrigerator, Washer, Dryer | |
| Not in DB | |
| — | |
| — | |
| — | |
| Wood Burning Stove |
Tax History
| Year | Property Taxes |
|---|---|
| 2010 | $5,416 |
| 2017 | $6,623 |
Contact Agent
Nearby Similar Homes
Nearby Sold Comparables
Contact Agent
Listing Provided By
Redfin Corporation






