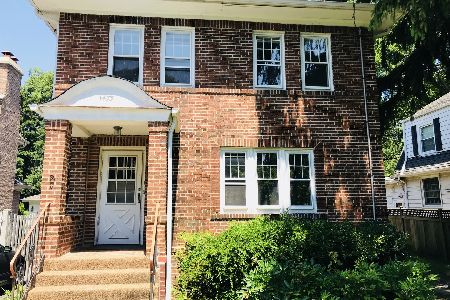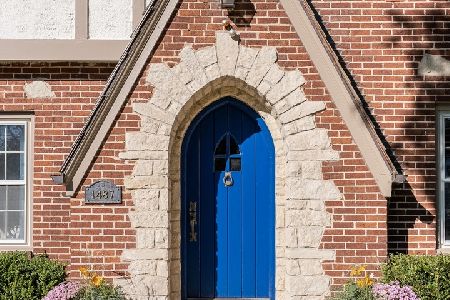1473 Edgewood Lane, Winnetka, Illinois 60093
$1,785,000
|
Sold
|
|
| Status: | Closed |
| Sqft: | 2,826 |
| Cost/Sqft: | $575 |
| Beds: | 4 |
| Baths: | 5 |
| Year Built: | 1925 |
| Property Taxes: | $17,744 |
| Days On Market: | 176 |
| Lot Size: | 0,18 |
Description
What a stunning transformation! Tucked away on a quiet, tree-lined street in coveted Hubbard Woods, this classic brick home has been completely transformed through an extensive renovation, seamlessly blending timeless elegance with modern luxury. With 4 bedrooms & 4.5 bathrooms, this residence offers exceptional craftsmanship & design at every turn. Wide-plank white oak floors lead you through beautifully defined living spaces. The gracious living room with fireplace offers a warm, inviting atmosphere with impeccable architectural details while the formal dining room exudes timeless sophistication. The kitchen is a true showstopper, outfitted with high-end stainless steel appliances, custom cabinetry, quartz countertops, a generous island with seating, as well as a charming breakfast nook. The adjoining family room is a comfortable gathering space with views of the deck & beautifully landscaped backyard, while a well-designed mudroom adds everyday convenience. The second floor has four spacious bedrooms, including a serene primary suite featuring a fireplace, a generous walk-in closet & a luxurious bathroom with a double vanity, soaking tub, & a walk-in shower. A guest bedroom enjoys the privacy of its own en-suite bath, while two more bedrooms share a beautifully appointed hall bathroom. A conveniently located second-floor laundry area adds ease to daily living. The third floor provides a versatile space-ideal as a playroom or home office. A finished lower level with added full bathroom offers flexible space. Additional upgrades include new 200 amp electrical service, new windows & doors, a completely updated plumbing system, new water service line, designer lighting; 2 brand-new high efficiency furnaces, 2 new air conditioning system & so much more! Located just minutes from schools, town, Corwin Park & the Metra, this turnkey home offers a rare opportunity to enjoy luxurious living in one of the North Shore's most sought-after communities.
Property Specifics
| Single Family | |
| — | |
| — | |
| 1925 | |
| — | |
| COLONIAL | |
| No | |
| 0.18 |
| Cook | |
| Hubbard Woods | |
| 0 / Not Applicable | |
| — | |
| — | |
| — | |
| 12422974 | |
| 05182200230000 |
Nearby Schools
| NAME: | DISTRICT: | DISTANCE: | |
|---|---|---|---|
|
Grade School
Hubbard Woods Elementary School |
36 | — | |
|
Middle School
The Skokie School |
36 | Not in DB | |
|
High School
New Trier Twp H.s. Northfield/wi |
203 | Not in DB | |
|
Alternate Junior High School
Carleton W Washburne School |
— | Not in DB | |
Property History
| DATE: | EVENT: | PRICE: | SOURCE: |
|---|---|---|---|
| 10 Jul, 2020 | Sold | $520,000 | MRED MLS |
| 18 May, 2020 | Under contract | $530,000 | MRED MLS |
| 24 Apr, 2020 | Listed for sale | $530,000 | MRED MLS |
| 15 Sep, 2025 | Sold | $1,785,000 | MRED MLS |
| 27 Jul, 2025 | Under contract | $1,625,000 | MRED MLS |
| 23 Jul, 2025 | Listed for sale | $1,625,000 | MRED MLS |
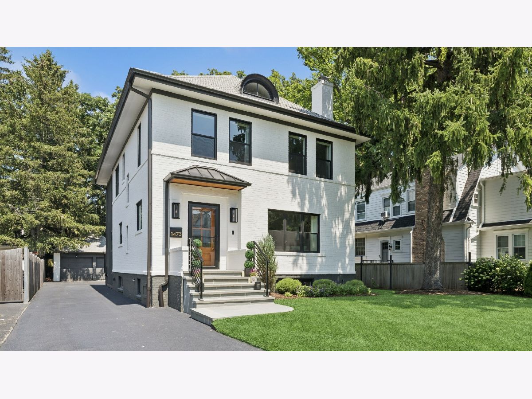
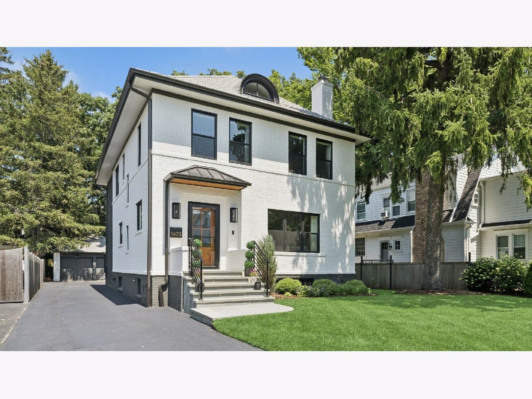
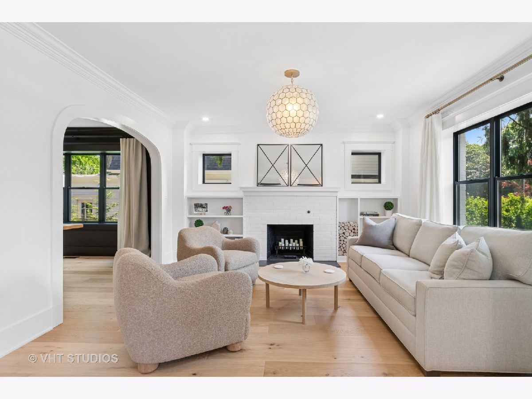
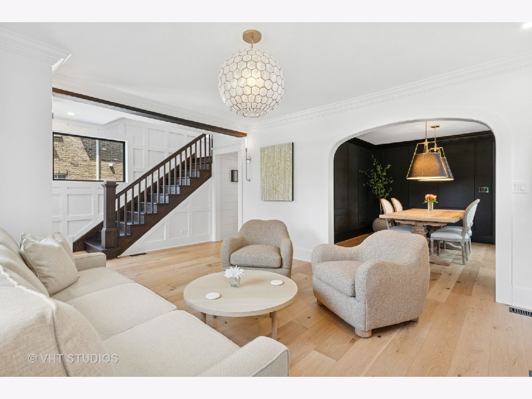
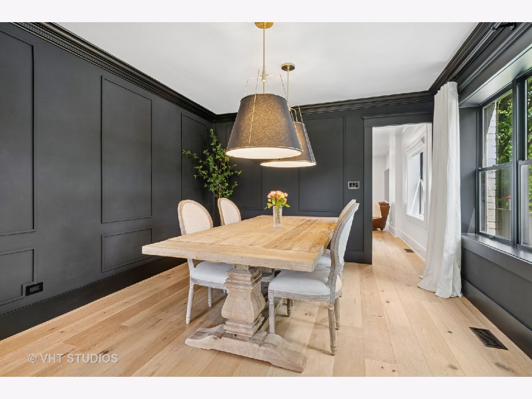


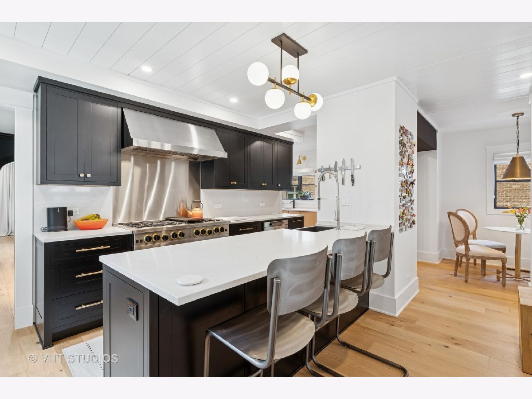
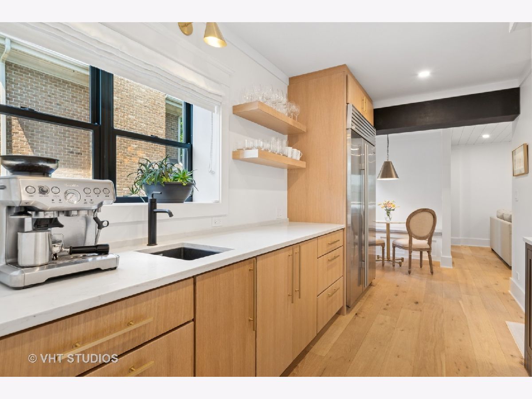

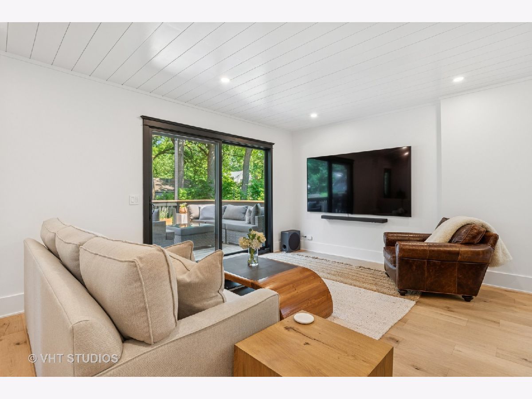

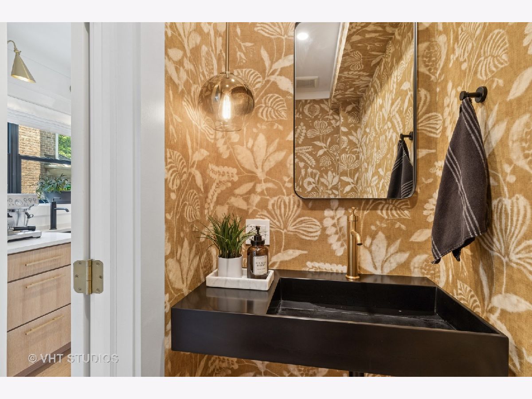
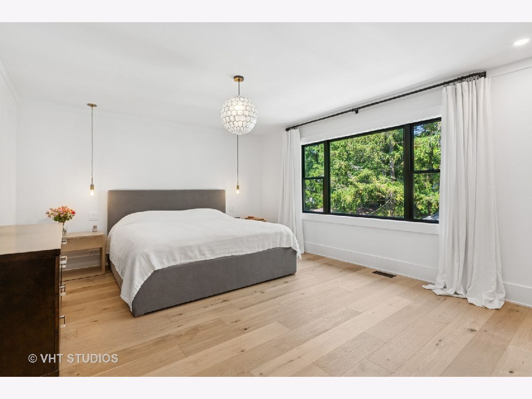



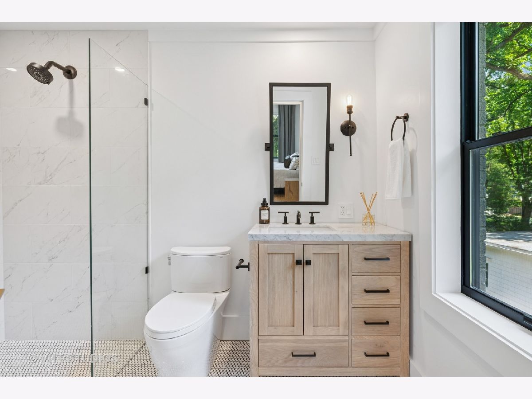

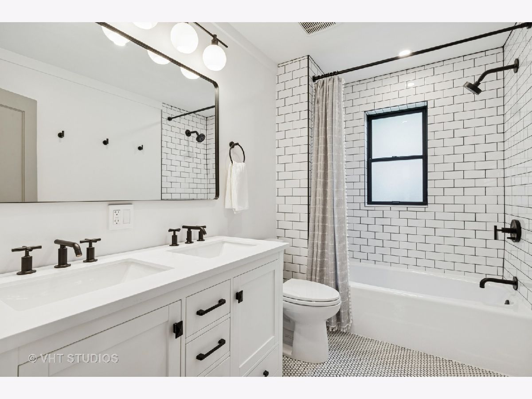

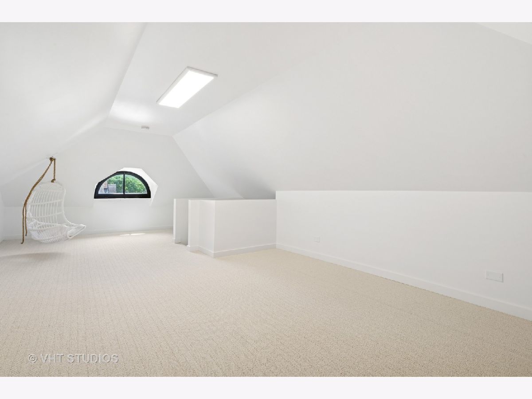

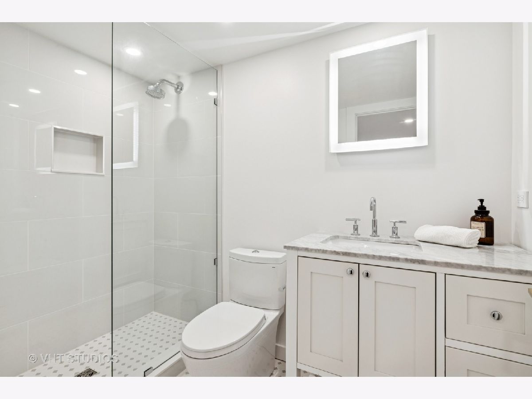
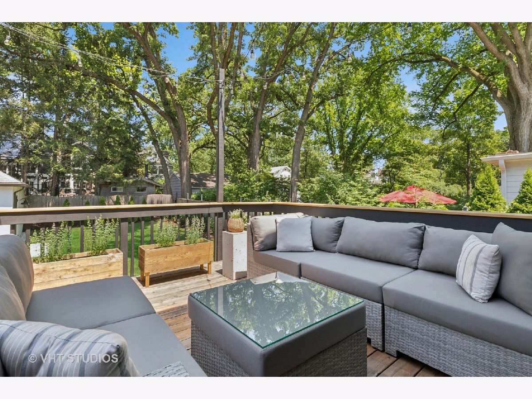
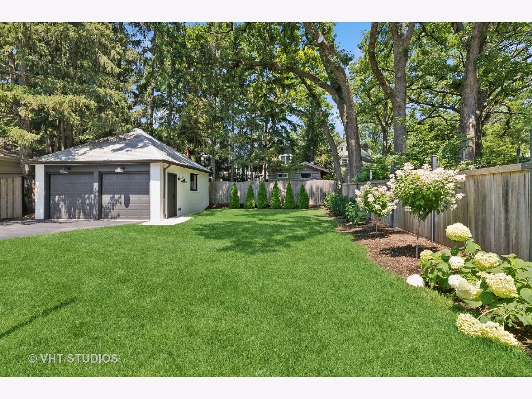
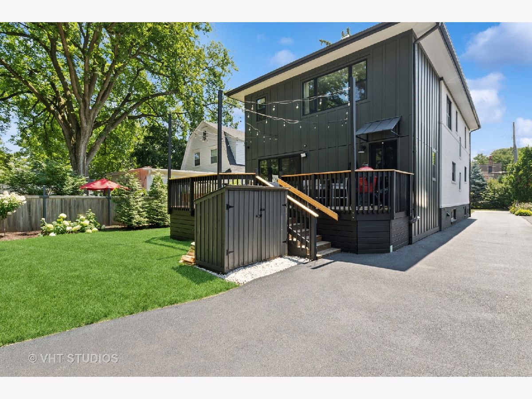

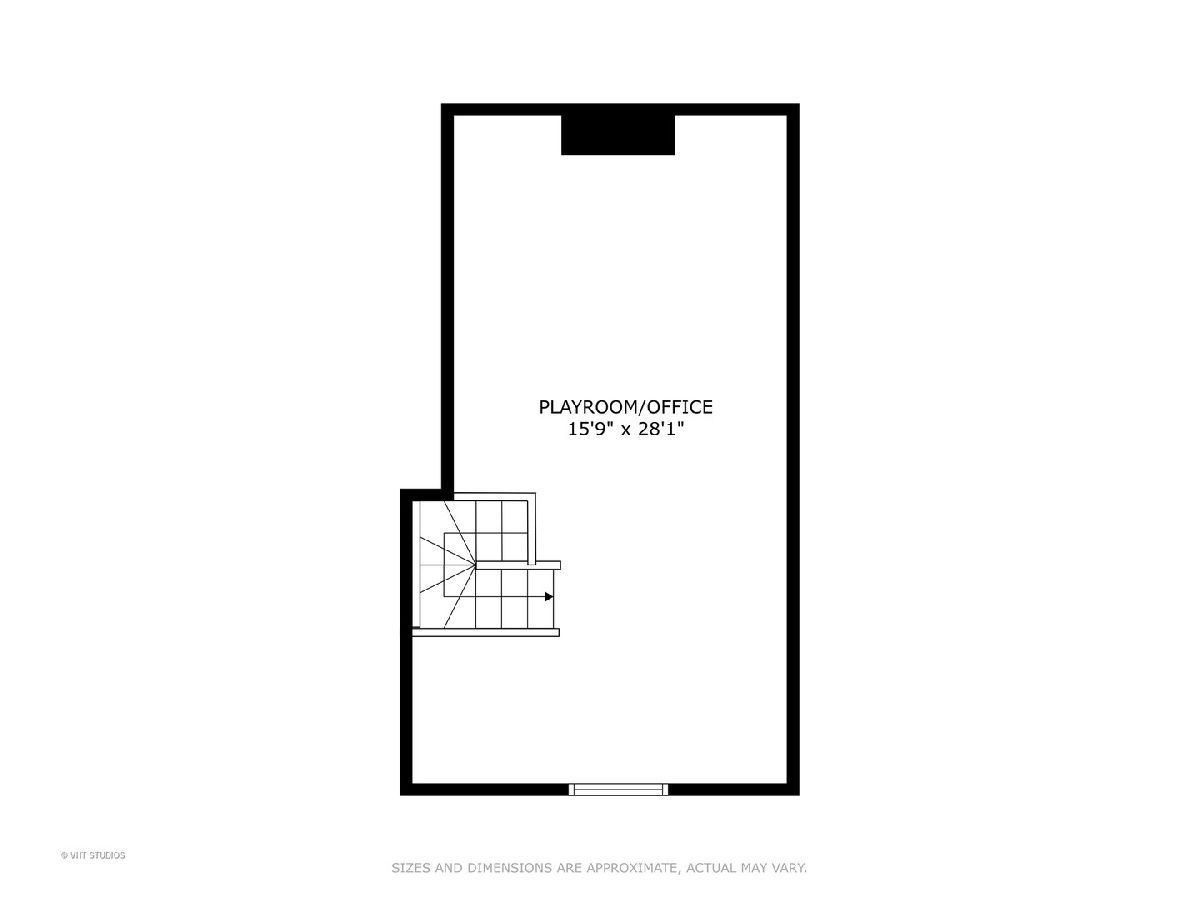
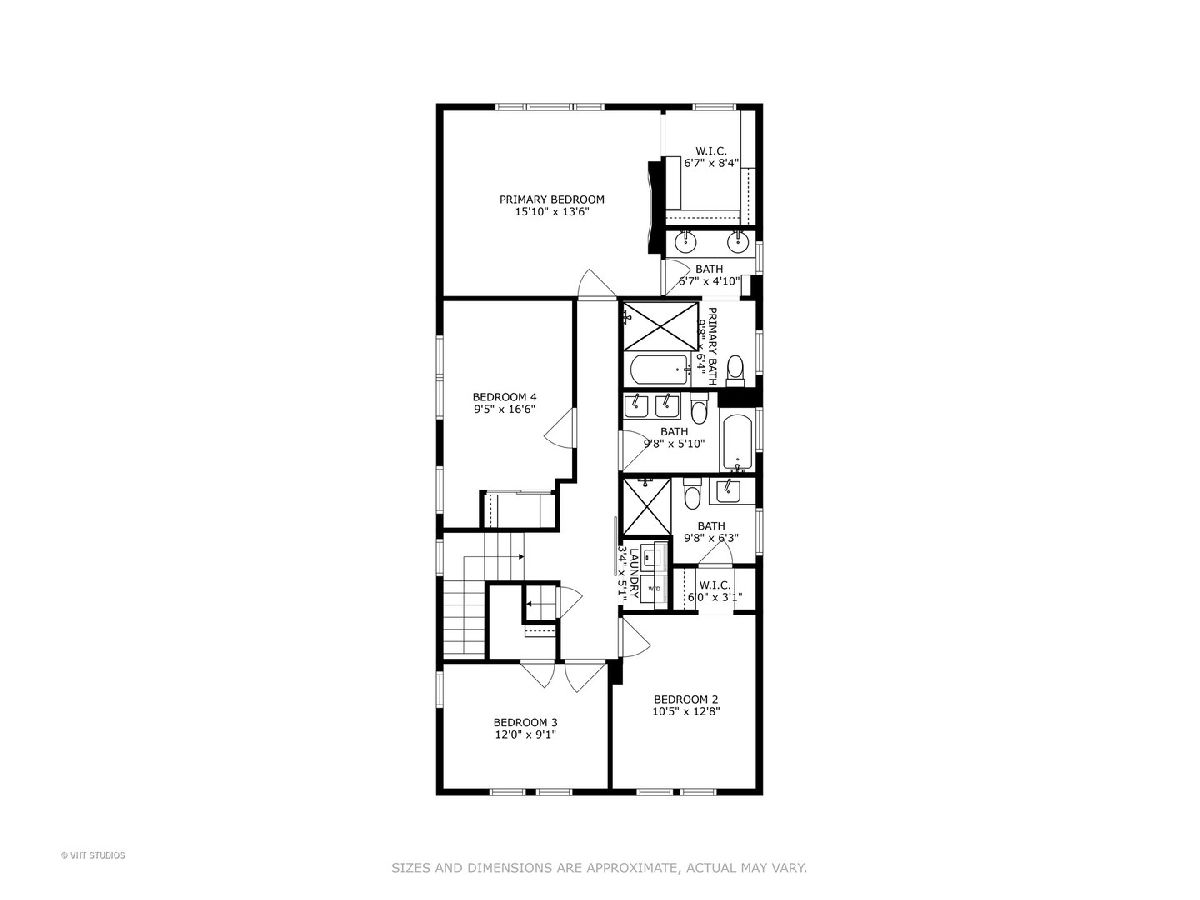

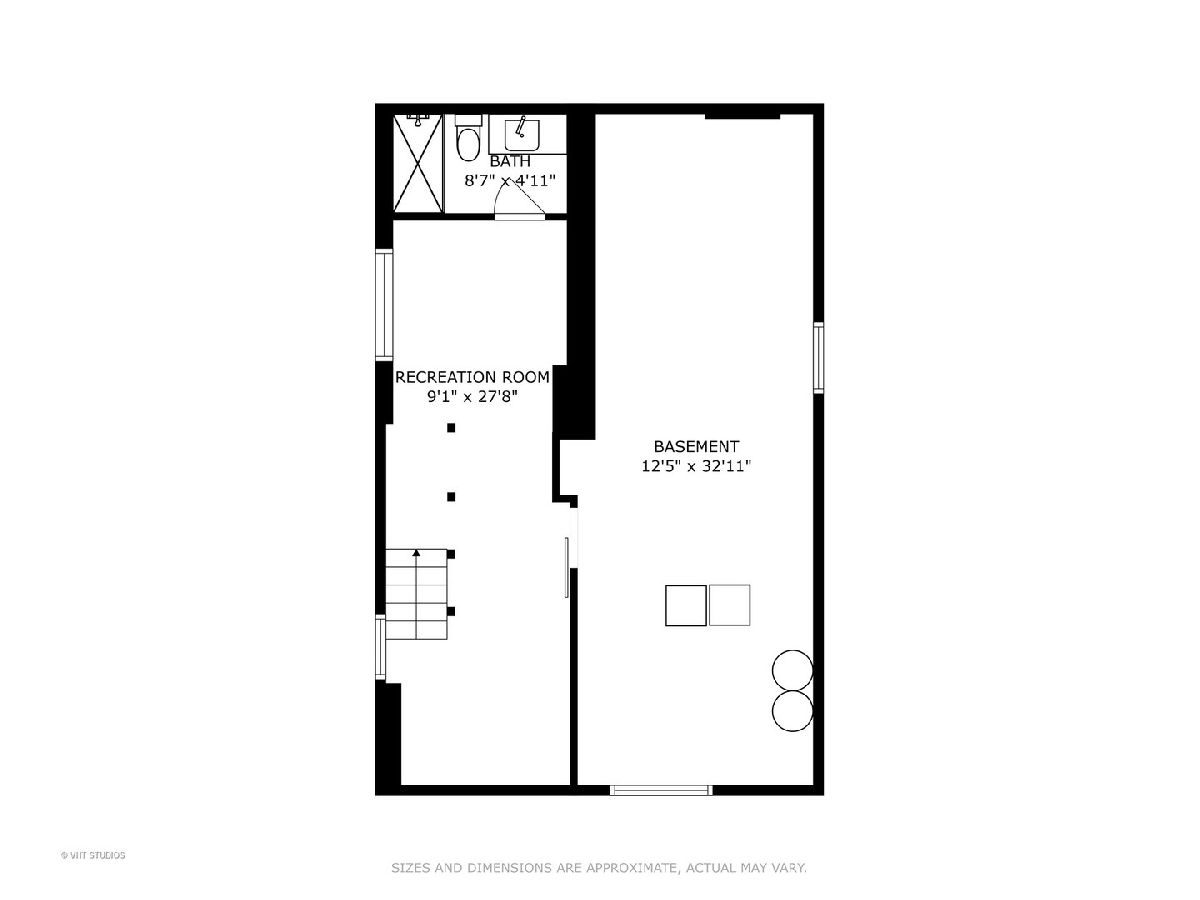
Room Specifics
Total Bedrooms: 4
Bedrooms Above Ground: 4
Bedrooms Below Ground: 0
Dimensions: —
Floor Type: —
Dimensions: —
Floor Type: —
Dimensions: —
Floor Type: —
Full Bathrooms: 5
Bathroom Amenities: Separate Shower,Double Sink,Soaking Tub
Bathroom in Basement: 1
Rooms: —
Basement Description: —
Other Specifics
| 2 | |
| — | |
| — | |
| — | |
| — | |
| 50 X 161 | |
| Finished,Interior Stair | |
| — | |
| — | |
| — | |
| Not in DB | |
| — | |
| — | |
| — | |
| — |
Tax History
| Year | Property Taxes |
|---|---|
| 2020 | $13,328 |
| 2025 | $17,744 |
Contact Agent
Nearby Similar Homes
Nearby Sold Comparables
Contact Agent
Listing Provided By
Baird & Warner







