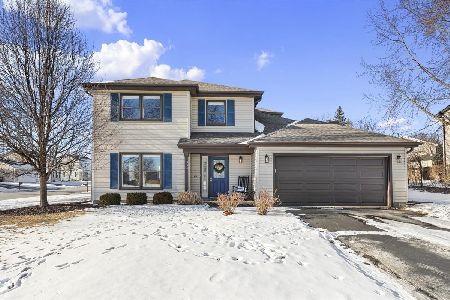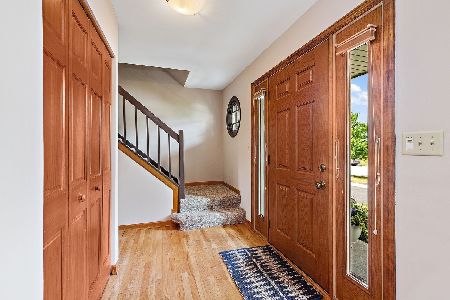1473 Parkridge Drive, Crystal Lake, Illinois 60014
$360,000
|
Sold
|
|
| Status: | Closed |
| Sqft: | 2,128 |
| Cost/Sqft: | $169 |
| Beds: | 4 |
| Baths: | 3 |
| Year Built: | 1988 |
| Property Taxes: | $7,880 |
| Days On Market: | 635 |
| Lot Size: | 0,00 |
Description
If you are looking for space this home checks the box! Original owners have beautifully maintained this 2 story traditional home. Large living room leads to formal dining room. Spacious eat-in kitchen has plenty of counter space, pantry and new stove. Family room with can lighting and built-in book shelves is open to kitchen - making it perfect for entertaining. Convenient first floor flex room with double door entry could be used as bedroom, den or playroom. Mudroom has washer/dryer hook-up so laundry can easily be moved from the basement to the first floor. Wall between primary bedroom and secondary bedroom has been removed making the primary spacious and airy. Also included are his/her closets - one is a walk-in and private bath. Basement makes for great storage or is just waiting to be finished for extra living space. Screen porch, pool and fenced yard are great for outdoor gatherings. Cement driveway pad leads to back of house and has double gate entry - could be used for additional parking or boat storage. New furnace in 2015. New water heater in 2022.
Property Specifics
| Single Family | |
| — | |
| — | |
| 1988 | |
| — | |
| SCARBOROUGH | |
| No | |
| — |
| — | |
| Crystal In The Park | |
| 204 / Annual | |
| — | |
| — | |
| — | |
| 12040936 | |
| 1918402012 |
Nearby Schools
| NAME: | DISTRICT: | DISTANCE: | |
|---|---|---|---|
|
Grade School
Indian Prairie Elementary School |
47 | — | |
|
Middle School
Lundahl Middle School |
47 | Not in DB | |
|
High School
Crystal Lake South High School |
155 | Not in DB | |
Property History
| DATE: | EVENT: | PRICE: | SOURCE: |
|---|---|---|---|
| 12 Jul, 2024 | Sold | $360,000 | MRED MLS |
| 27 May, 2024 | Under contract | $359,900 | MRED MLS |
| 22 May, 2024 | Listed for sale | $359,900 | MRED MLS |
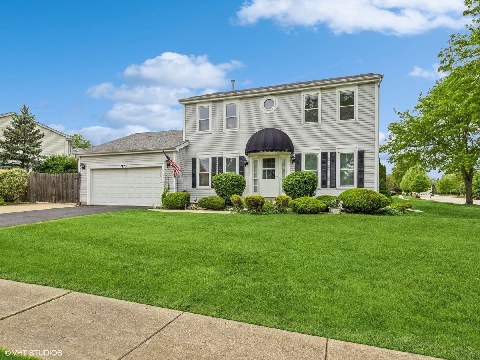
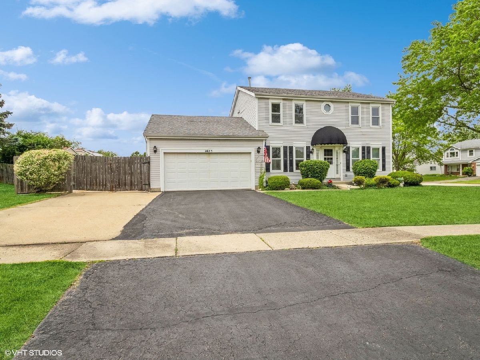
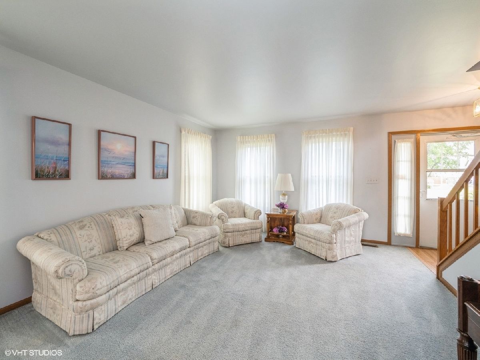
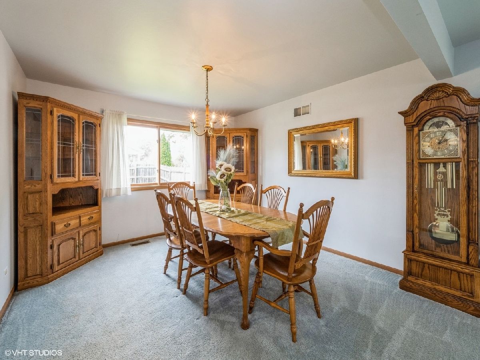
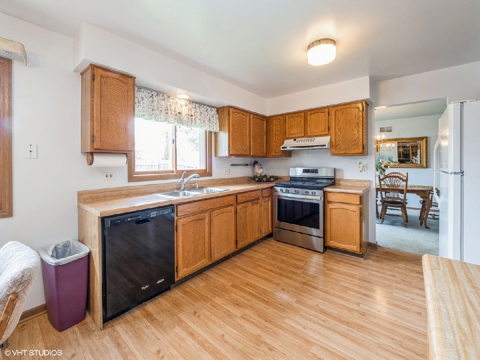
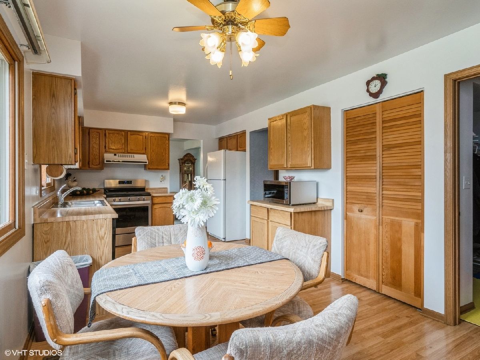
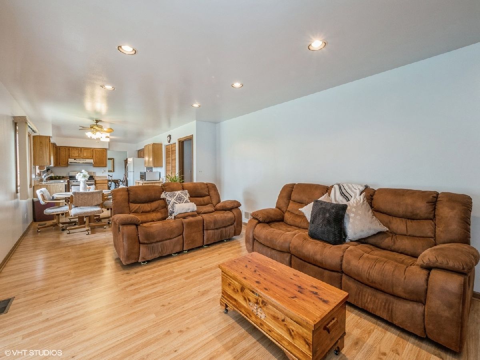
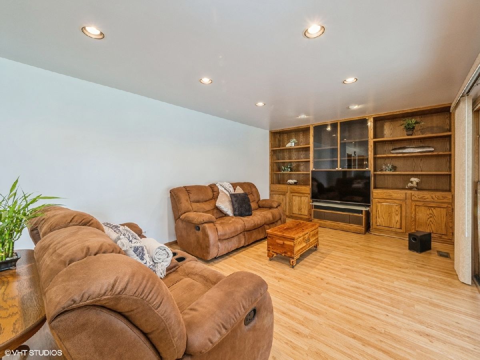
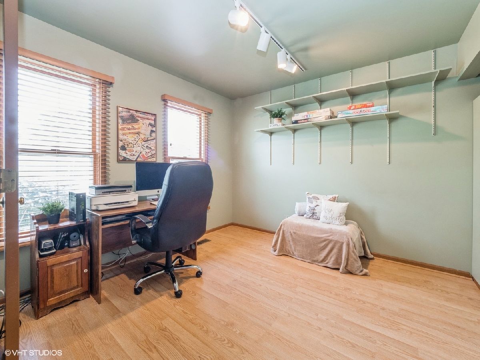
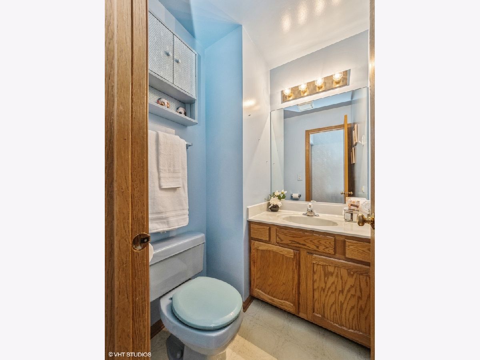
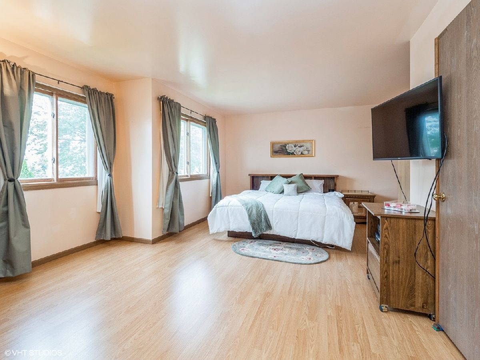
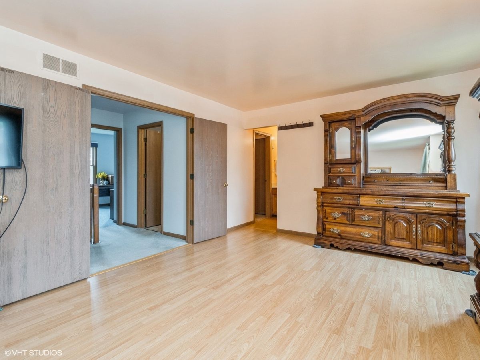
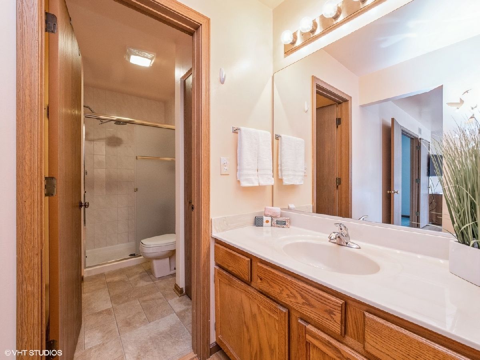
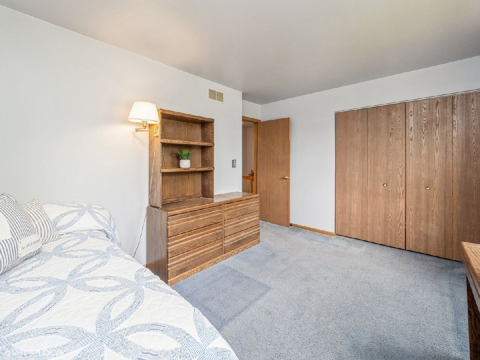
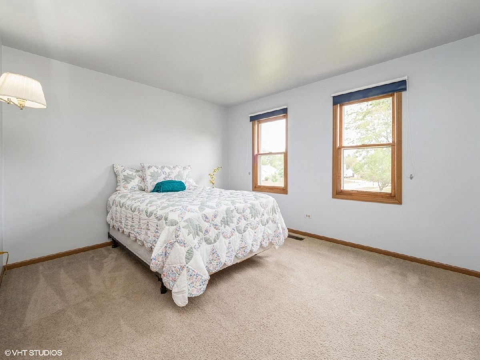
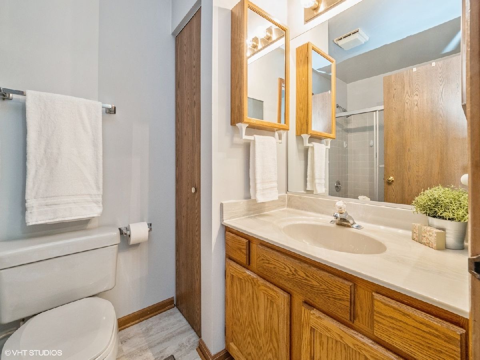
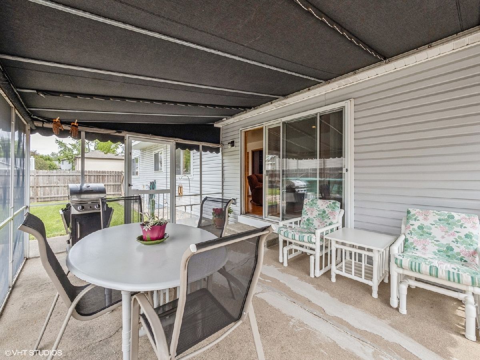
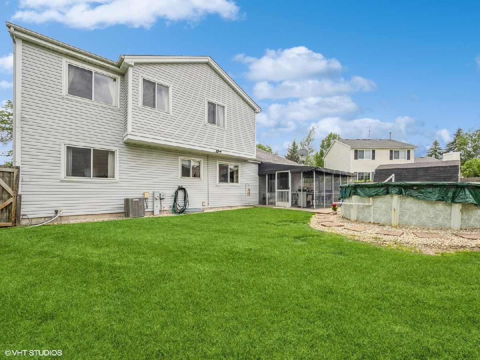
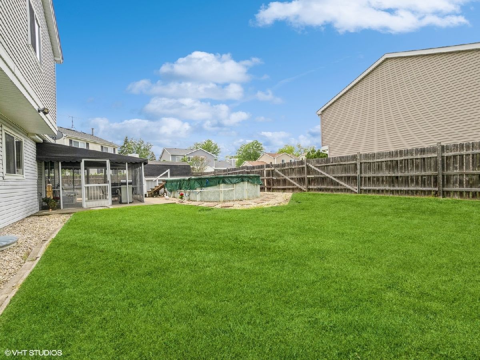
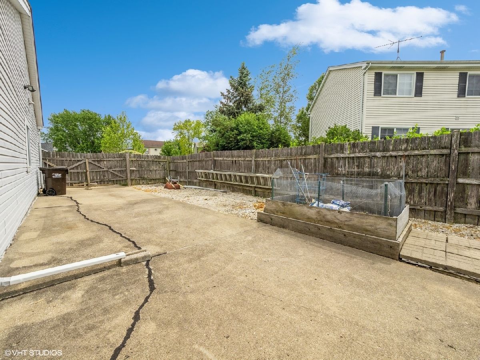
Room Specifics
Total Bedrooms: 4
Bedrooms Above Ground: 4
Bedrooms Below Ground: 0
Dimensions: —
Floor Type: —
Dimensions: —
Floor Type: —
Dimensions: —
Floor Type: —
Full Bathrooms: 3
Bathroom Amenities: —
Bathroom in Basement: 0
Rooms: —
Basement Description: Unfinished,Crawl
Other Specifics
| 2 | |
| — | |
| Asphalt,Concrete | |
| — | |
| — | |
| 108X101X109X101 | |
| — | |
| — | |
| — | |
| — | |
| Not in DB | |
| — | |
| — | |
| — | |
| — |
Tax History
| Year | Property Taxes |
|---|---|
| 2024 | $7,880 |
Contact Agent
Nearby Similar Homes
Nearby Sold Comparables
Contact Agent
Listing Provided By
Berkshire Hathaway HomeServices Starck Real Estate

