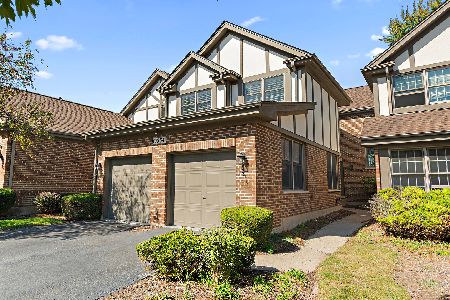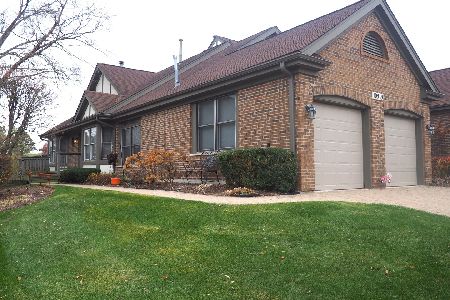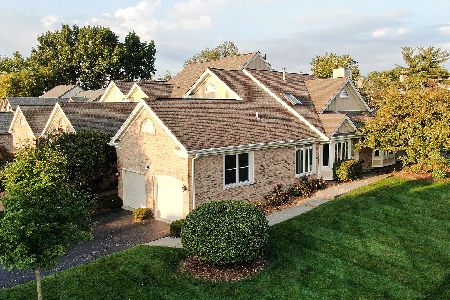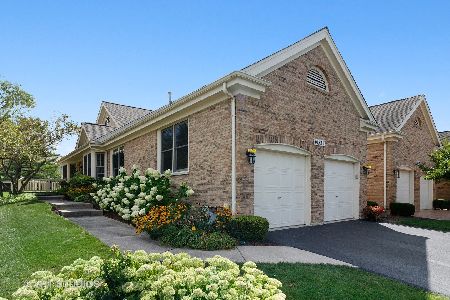14730 Golf Road, Orland Park, Illinois 60462
$525,000
|
Sold
|
|
| Status: | Closed |
| Sqft: | 3,650 |
| Cost/Sqft: | $156 |
| Beds: | 3 |
| Baths: | 4 |
| Year Built: | 1990 |
| Property Taxes: | $10,171 |
| Days On Market: | 2581 |
| Lot Size: | 0,00 |
Description
Million Dollar VIEWS Daily come with this Renovated 3 Bedroom "Crystal" with WALK-OUT (Largest Model). BEST LOCATION on Golf Course with No Neighboring Building, truly an "End Unit," hard to find- angled lot positioned for greatness, originally priced at a premium. Close to Clubhouse on the 2nd Green. Updated with Open Concept Great Room and REDESIGNED KITCHEN. Gorgeous Soft Close Cabinets with Granite Countertops, Stone & Glass Backsplash, Kitchen Aid Stainless Appliances including Commercial Grade Built-in Refrigerator. ALL NEW ANDERSON WINDOWS and PATIO DOORS THROUGHOUT ($50K replacement cost in "Crystal" Model). New tear off ROOF 2017, Maintenance Free Deck, Stamped Concrete Driveway larger than others, can accommodate 4 cars. WALK-OUT LOWER LEVEL IS FINISHED and has a 2nd Fireplace, FULL BATH and DRIVE-IN GOLF CART ACCESS should you desire. Security Cameras installed. Move in ready. Easy Living in a First Class Gated Country Club Community
Property Specifics
| Condos/Townhomes | |
| 2 | |
| — | |
| 1990 | |
| Walkout | |
| CRYSTAL TREE | |
| No | |
| — |
| Cook | |
| Crystal Tree | |
| 314 / Monthly | |
| Security,Exterior Maintenance,Lawn Care,Snow Removal | |
| Lake Michigan,Public | |
| Public Sewer | |
| 10139638 | |
| 27084060010000 |
Nearby Schools
| NAME: | DISTRICT: | DISTANCE: | |
|---|---|---|---|
|
Grade School
High Point Elementary School |
135 | — | |
|
Middle School
Orland Junior High School |
135 | Not in DB | |
|
High School
Carl Sandburg High School |
230 | Not in DB | |
Property History
| DATE: | EVENT: | PRICE: | SOURCE: |
|---|---|---|---|
| 22 Jan, 2019 | Sold | $525,000 | MRED MLS |
| 6 Dec, 2018 | Under contract | $569,900 | MRED MLS |
| 16 Nov, 2018 | Listed for sale | $569,900 | MRED MLS |
Room Specifics
Total Bedrooms: 3
Bedrooms Above Ground: 3
Bedrooms Below Ground: 0
Dimensions: —
Floor Type: Carpet
Dimensions: —
Floor Type: Carpet
Full Bathrooms: 4
Bathroom Amenities: Separate Shower
Bathroom in Basement: 1
Rooms: Breakfast Room,Foyer,Recreation Room
Basement Description: Finished
Other Specifics
| 2 | |
| Concrete Perimeter | |
| Concrete | |
| Patio, Brick Paver Patio, Storms/Screens, End Unit | |
| Corner Lot,Golf Course Lot,Irregular Lot,Landscaped,Wooded | |
| 87X167 | |
| — | |
| Full | |
| Vaulted/Cathedral Ceilings, Skylight(s), First Floor Bedroom, First Floor Laundry, First Floor Full Bath, Storage | |
| Range, Microwave, Dishwasher, High End Refrigerator, Washer, Dryer, Disposal, Stainless Steel Appliance(s) | |
| Not in DB | |
| — | |
| — | |
| Golf Course | |
| Gas Log, Gas Starter |
Tax History
| Year | Property Taxes |
|---|---|
| 2019 | $10,171 |
Contact Agent
Nearby Similar Homes
Nearby Sold Comparables
Contact Agent
Listing Provided By
Rich Real Estate










