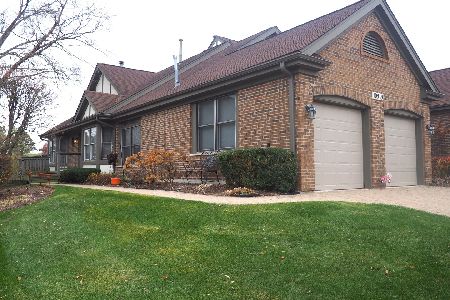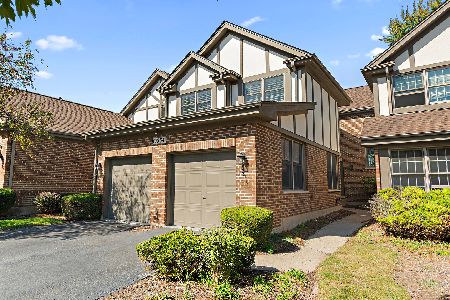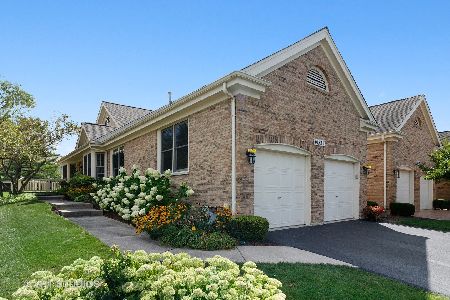14731 Golf Road, Orland Park, Illinois 60462
$320,000
|
Sold
|
|
| Status: | Closed |
| Sqft: | 1,900 |
| Cost/Sqft: | $178 |
| Beds: | 2 |
| Baths: | 3 |
| Year Built: | 1990 |
| Property Taxes: | $8,736 |
| Days On Market: | 805 |
| Lot Size: | 0,00 |
Description
On the 3rd hole of Crystal Tree Golf Course. The location of this end-unit townhome cannot be beat. Spacious floor plan with 2 bedrooms, a loft and 2 1/2 baths. Soaring vaulted ceilings in the family room with fireplace and sliding glass doors accessing the deck. Main level primary ensuite with dual sinks and jetted tub. Enjoy golf views as well as the beautiful lush landscaping. Upper level includes a loft which would make a great home office option, a 2nd bedroom and a bonus room for storage or playroom. Stroll the grounds and admire all of the perfectly manicured foliage, ponds, waterfalls and gorgeous mature plantings. There's a reason Crystal Tree continues to be a sought after neighborhood to call home. Convenient to METRA, transportation, shopping, dining and all of Orland Park's many amenities. HOA fees include exterior maintenance and manned guard house. Estate sale being sold "As Is". So many opportunities to enjoy the prestigious country club lifestyle.
Property Specifics
| Condos/Townhomes | |
| 2 | |
| — | |
| 1990 | |
| — | |
| WATERFORD | |
| No | |
| — |
| Cook | |
| Crystal Tree | |
| 433 / Monthly | |
| — | |
| — | |
| — | |
| 11893928 | |
| 27082120260000 |
Nearby Schools
| NAME: | DISTRICT: | DISTANCE: | |
|---|---|---|---|
|
Grade School
High Point Elementary School |
135 | — | |
|
Middle School
Orland Junior High School |
135 | Not in DB | |
|
High School
Carl Sandburg High School |
230 | Not in DB | |
Property History
| DATE: | EVENT: | PRICE: | SOURCE: |
|---|---|---|---|
| 21 Nov, 2023 | Sold | $320,000 | MRED MLS |
| 11 Oct, 2023 | Under contract | $339,000 | MRED MLS |
| 27 Sep, 2023 | Listed for sale | $339,000 | MRED MLS |
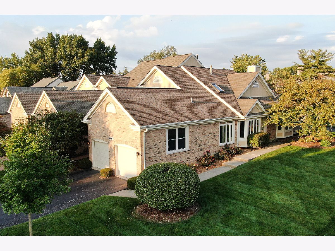
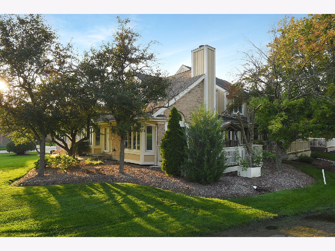
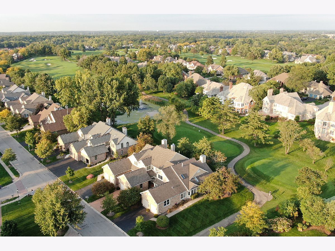
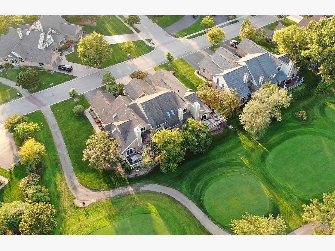
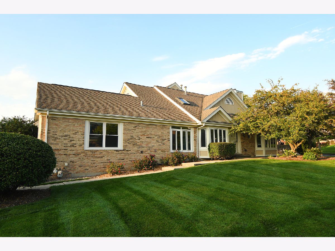
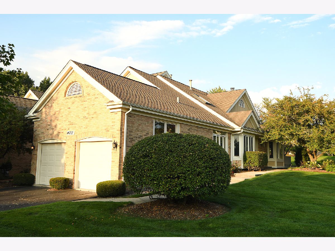
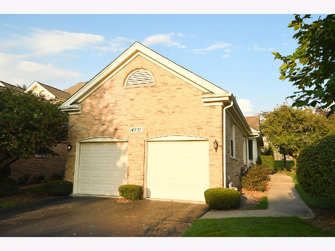
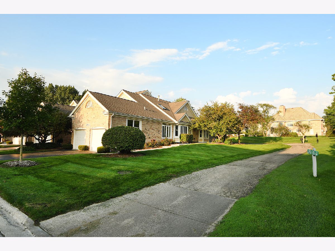
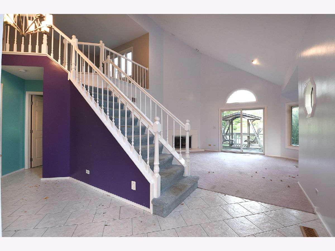
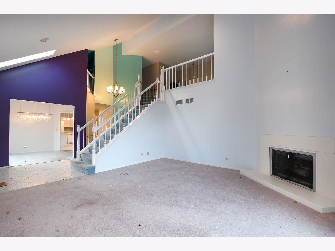
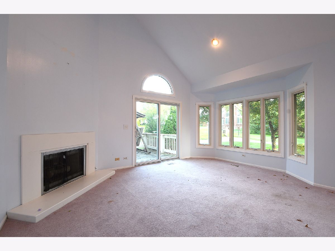
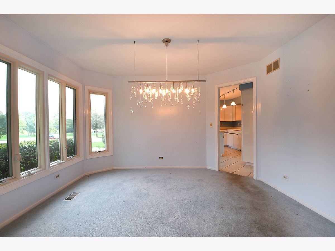
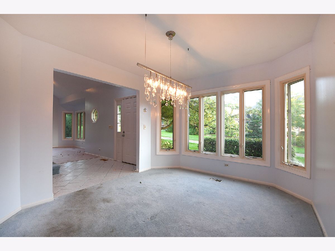
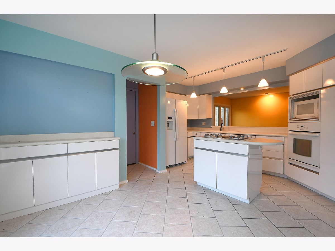
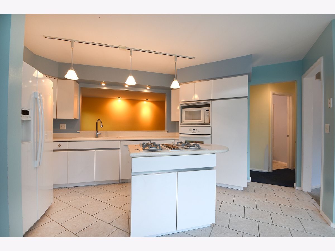
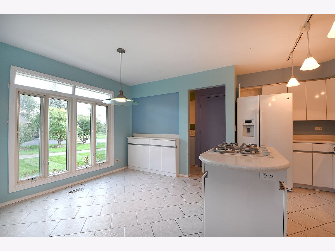
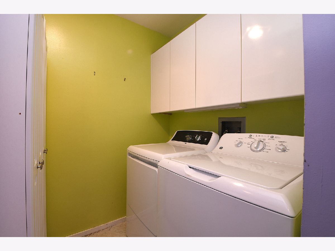
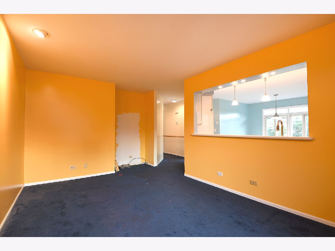
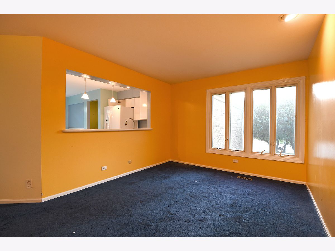
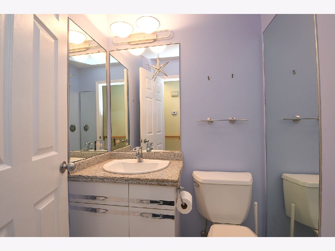
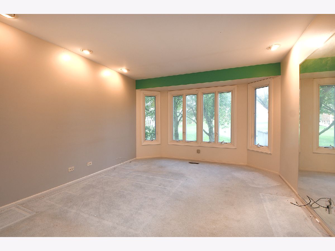
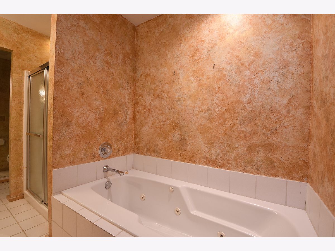
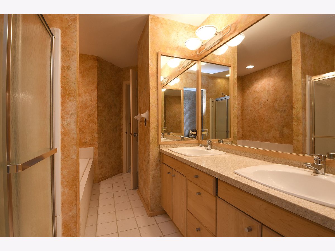
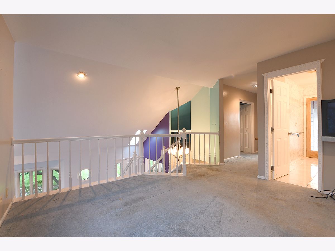
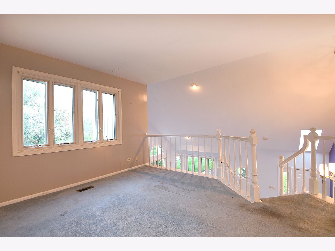
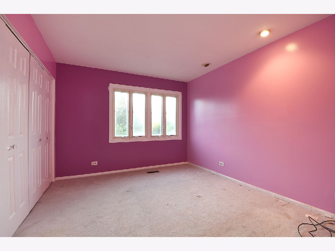
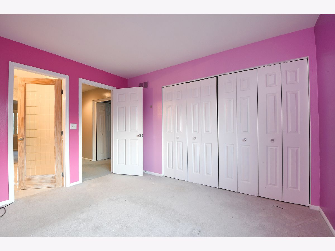
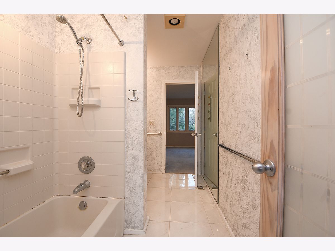
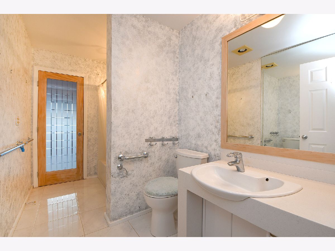
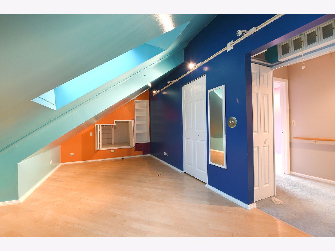
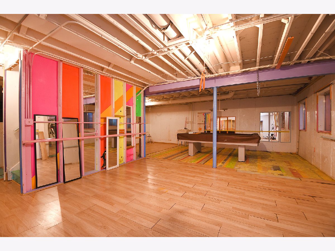
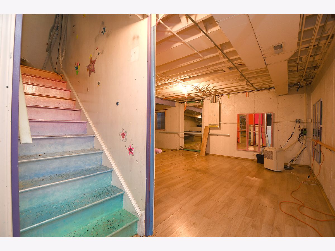
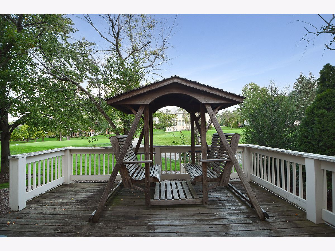
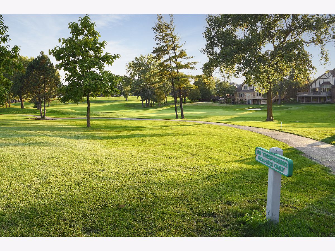
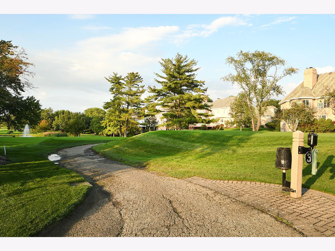
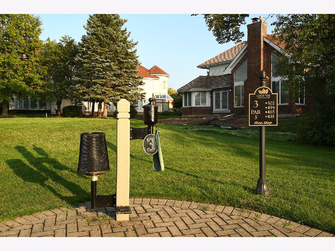
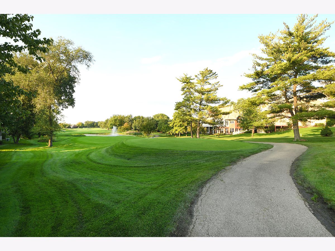
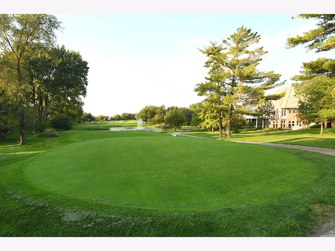
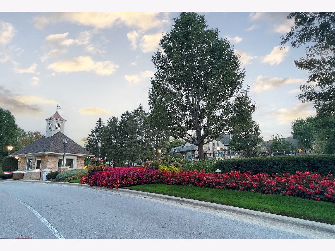
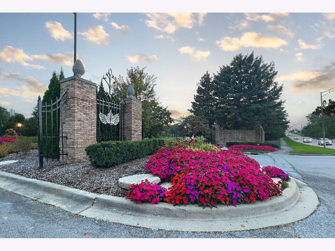
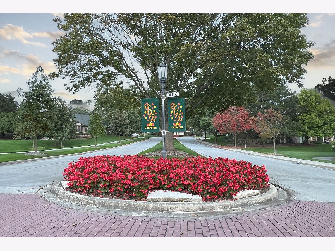
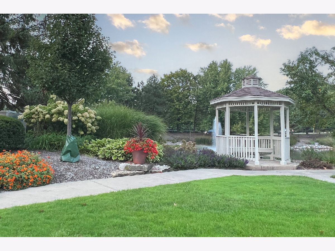
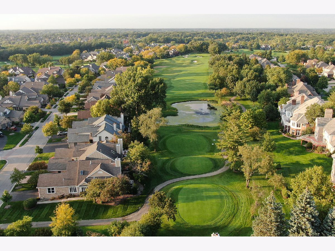
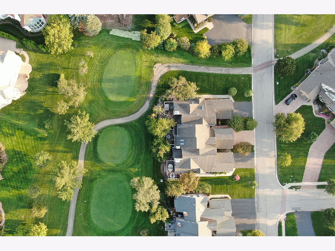
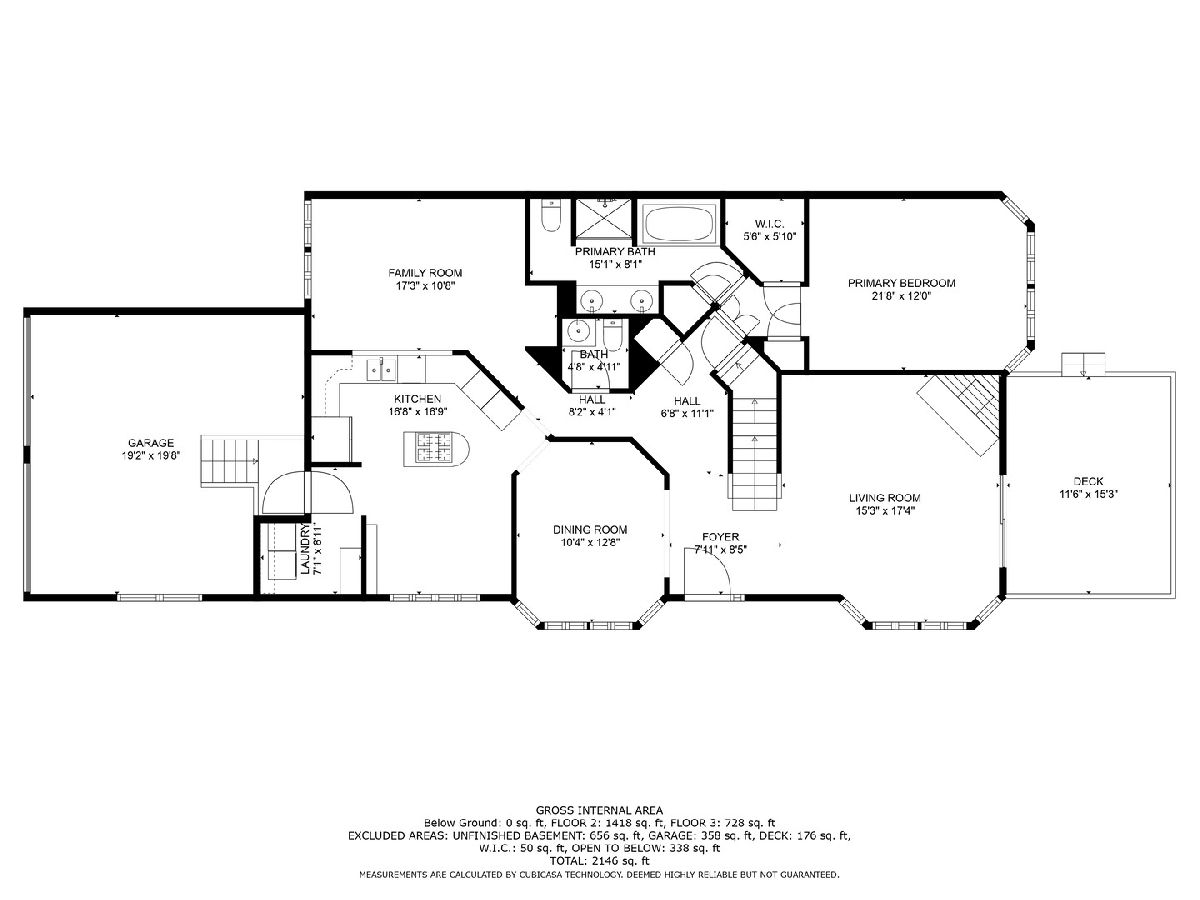
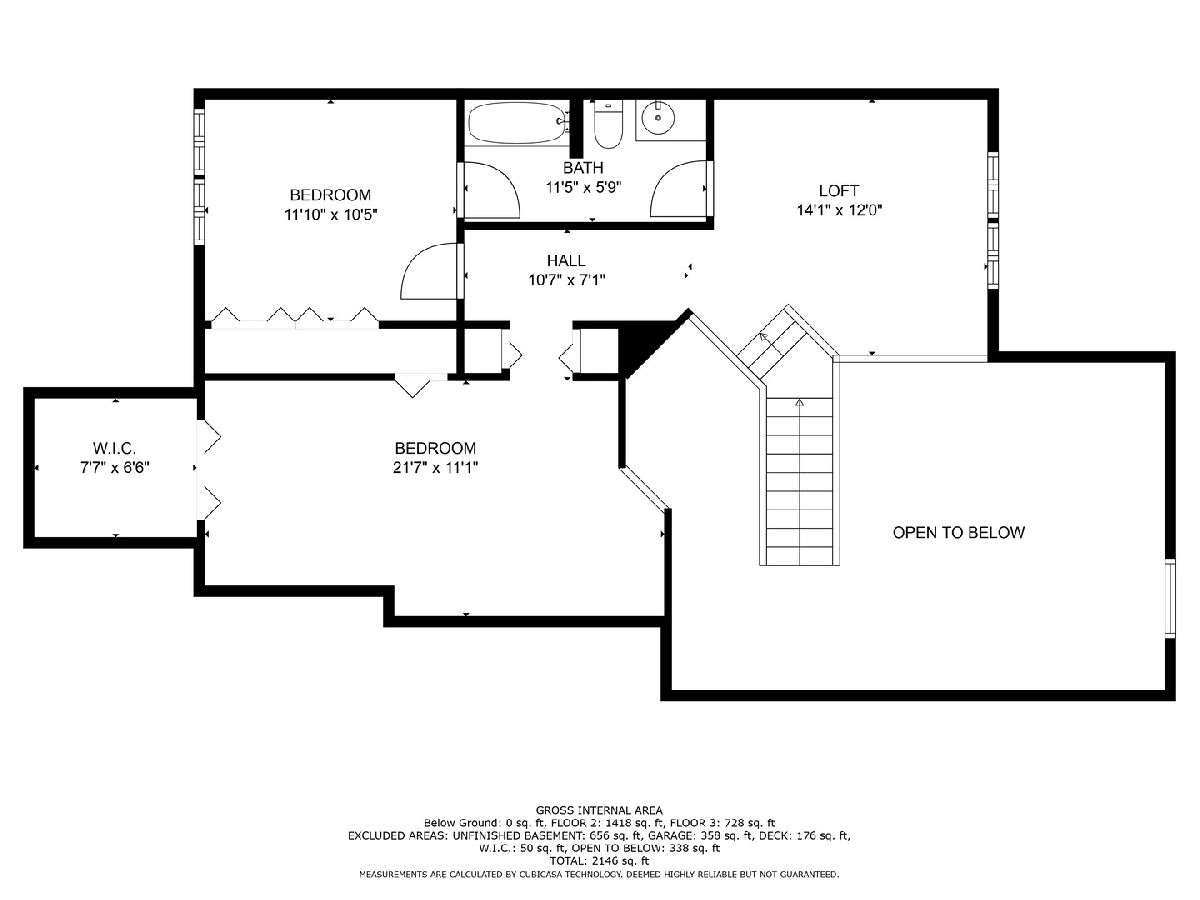
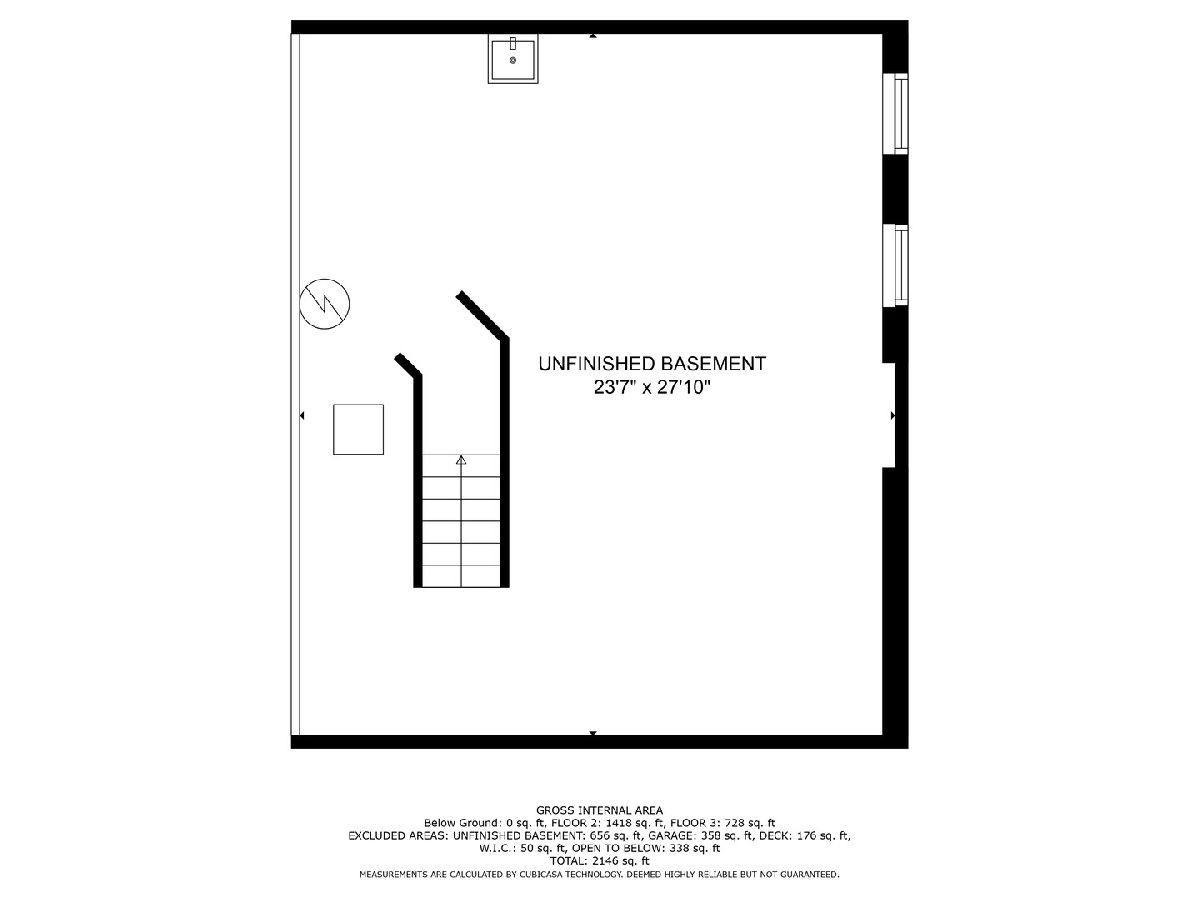
Room Specifics
Total Bedrooms: 2
Bedrooms Above Ground: 2
Bedrooms Below Ground: 0
Dimensions: —
Floor Type: —
Full Bathrooms: 3
Bathroom Amenities: Whirlpool,Separate Shower,Double Sink
Bathroom in Basement: 0
Rooms: —
Basement Description: Unfinished,Crawl
Other Specifics
| 2 | |
| — | |
| Asphalt | |
| — | |
| — | |
| 52X115X48X113 | |
| — | |
| — | |
| — | |
| — | |
| Not in DB | |
| — | |
| — | |
| — | |
| — |
Tax History
| Year | Property Taxes |
|---|---|
| 2023 | $8,736 |
Contact Agent
Nearby Similar Homes
Nearby Sold Comparables
Contact Agent
Listing Provided By
Century 21 Circle



