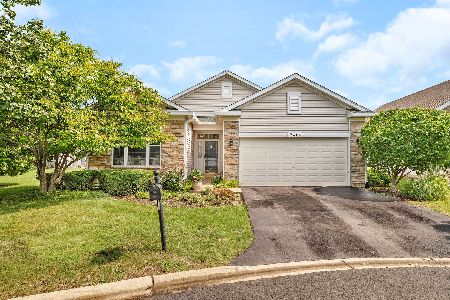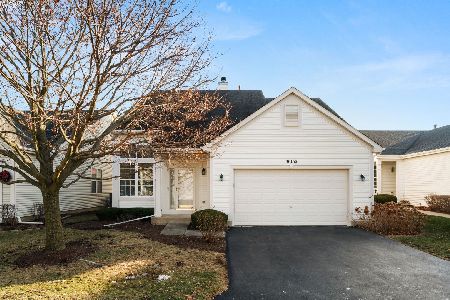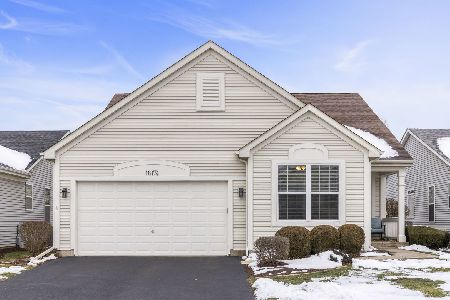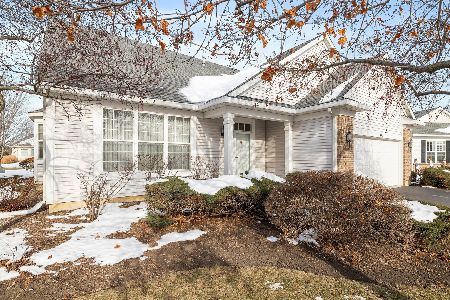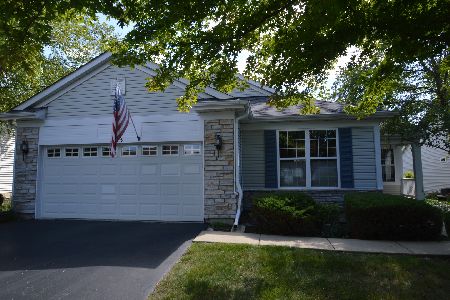1474 Flint Lane, Romeoville, Illinois 60446
$248,000
|
Sold
|
|
| Status: | Closed |
| Sqft: | 2,189 |
| Cost/Sqft: | $117 |
| Beds: | 2 |
| Baths: | 2 |
| Year Built: | 2002 |
| Property Taxes: | $5,512 |
| Days On Market: | 1924 |
| Lot Size: | 0,16 |
Description
Wonderful ranch style living (St Martin model) in Del Webb's 55+ gated community - Grand Haven! Inviting front porch leads you into this home's large formal living room & dining room, featuring 9 ft ceilings, tasteful wall colors w/ beautiful window treatments. Kitchen offers an abundance of counter space/storage & a breakfast bar for your convenience. Breakfast room large enough for your additional dining area opens up to double sliding doors to outdoor patio. Large family room for your entertainment. Nice size master bedroom suite w/ large walk in closet & private luxury bath w/ double vanity sinks, soaking tub and separate walk in shower. Den available for your private study. Grand Haven offers something for everyone! Enjoy resort style living in this award winning community with plenty of activities, pools, fitness center, tennis courts & so much more! Close to I-55, restaurants & shopping. Show with confidence, beautiful home, very clean, priced to sell!
Property Specifics
| Single Family | |
| — | |
| Ranch | |
| 2002 | |
| None | |
| ST MARTIN | |
| No | |
| 0.16 |
| Will | |
| Grand Haven | |
| 238 / Monthly | |
| Insurance,Clubhouse,Exercise Facilities,Pool,Lawn Care,Snow Removal | |
| Public | |
| Public Sewer | |
| 10902313 | |
| 1104183140090000 |
Nearby Schools
| NAME: | DISTRICT: | DISTANCE: | |
|---|---|---|---|
|
Grade School
Richland Elementary School |
88A | — | |
|
Middle School
Richland Elementary School |
88A | Not in DB | |
|
High School
Lockport Township High School |
205 | Not in DB | |
Property History
| DATE: | EVENT: | PRICE: | SOURCE: |
|---|---|---|---|
| 21 Dec, 2020 | Sold | $248,000 | MRED MLS |
| 28 Nov, 2020 | Under contract | $256,990 | MRED MLS |
| — | Last price change | $258,900 | MRED MLS |
| 11 Oct, 2020 | Listed for sale | $264,900 | MRED MLS |
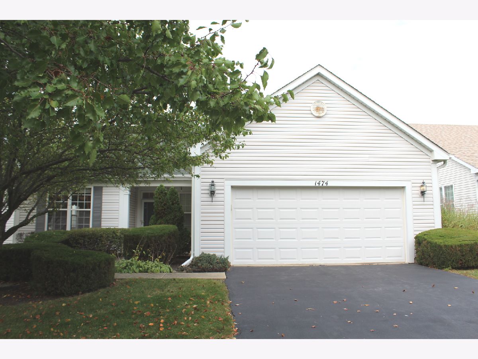
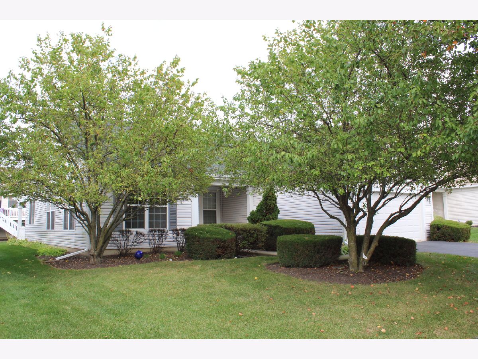
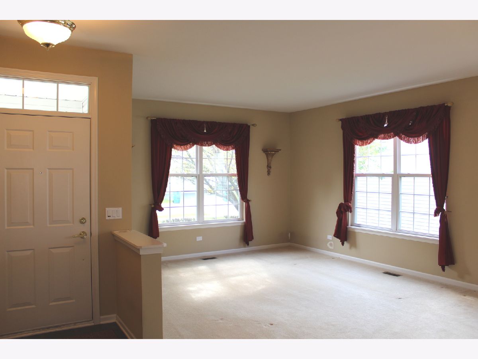
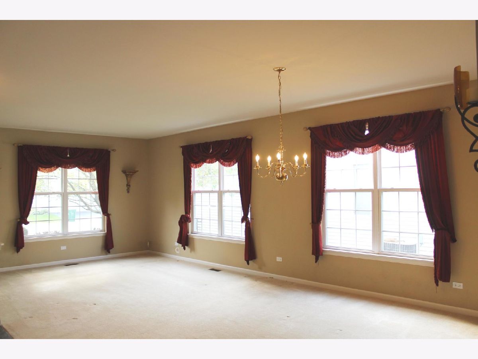
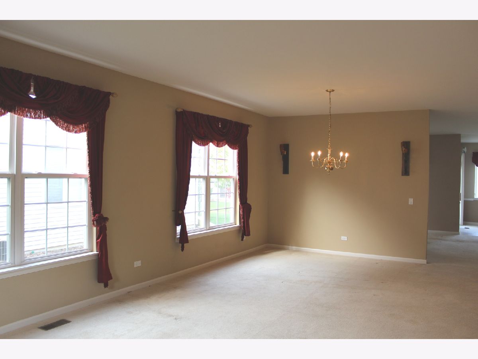
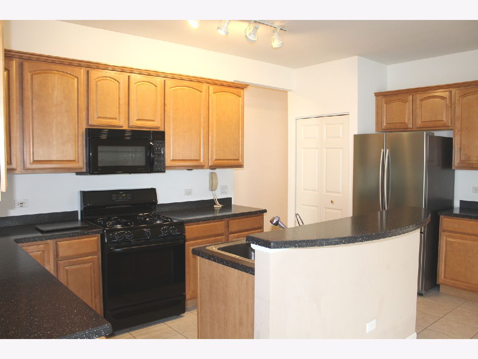
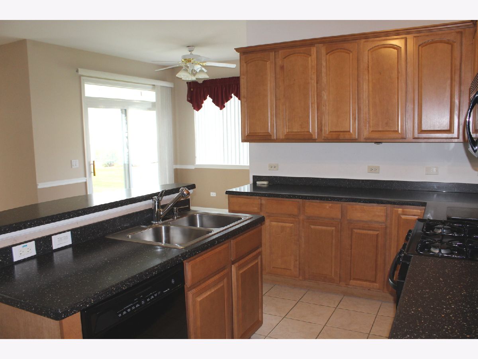
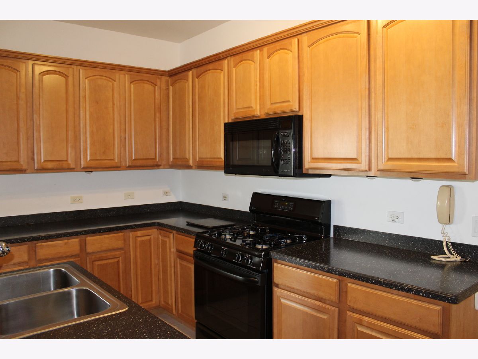
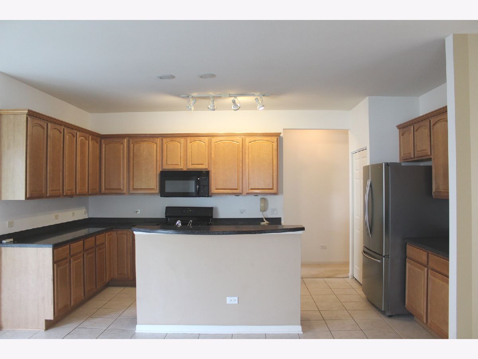
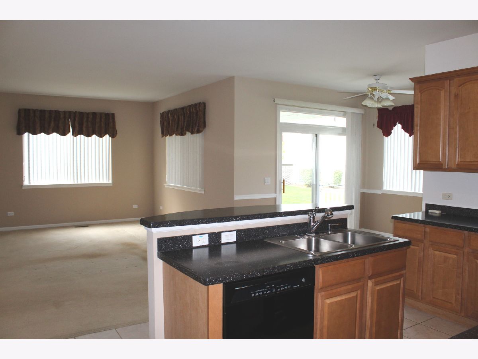
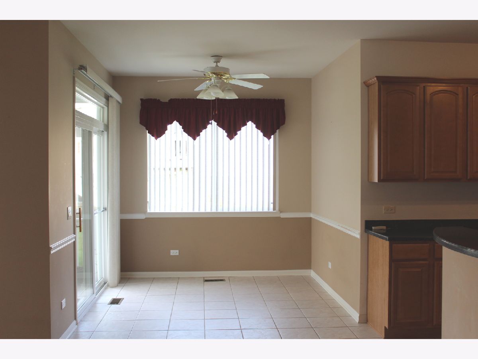
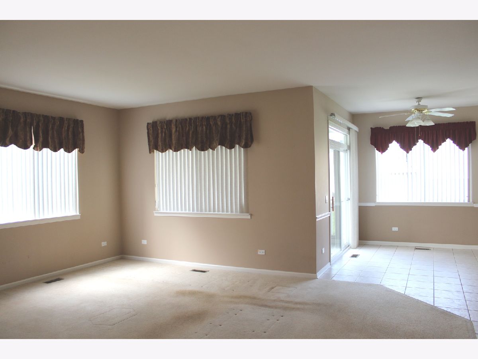
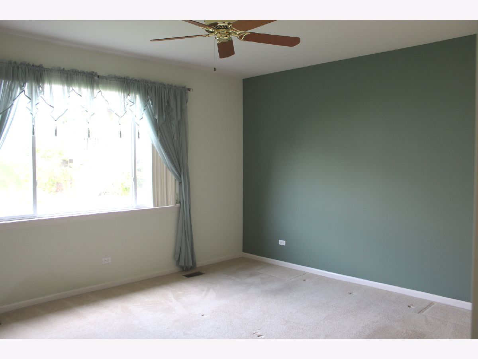
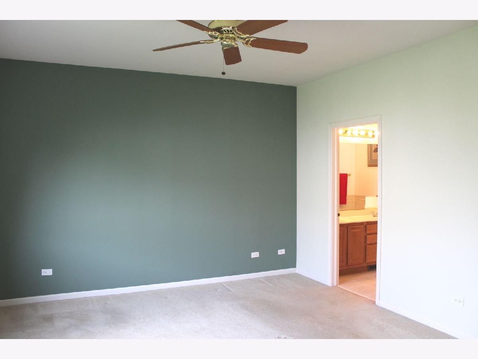
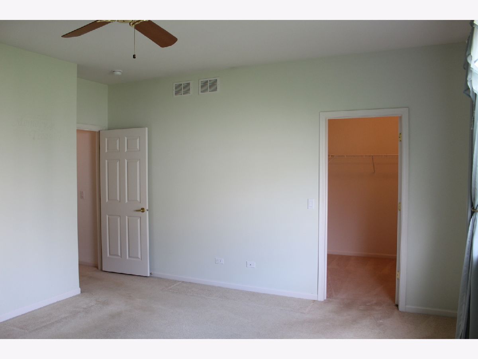
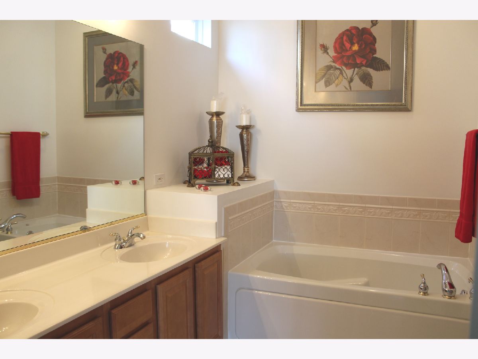
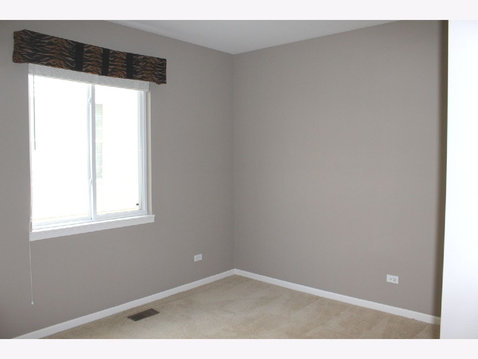
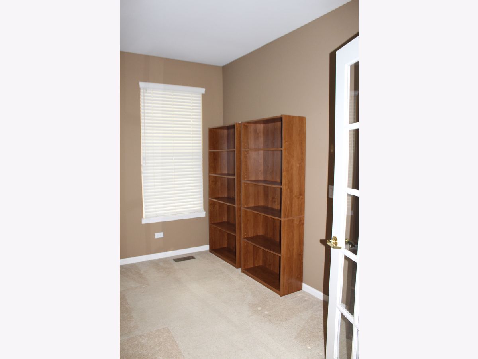
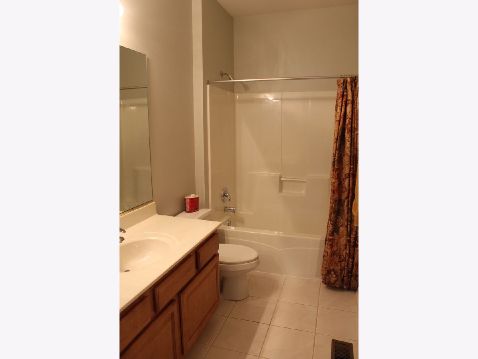
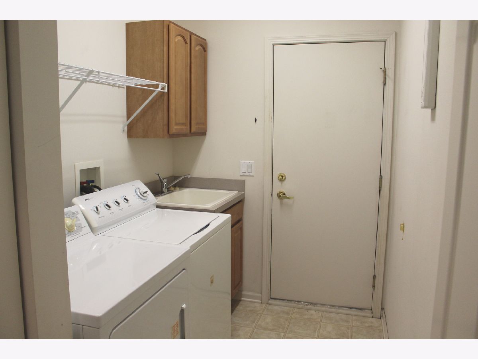
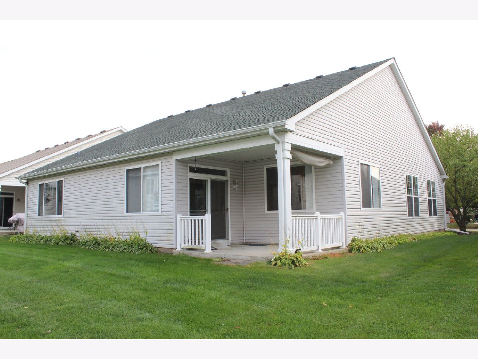
Room Specifics
Total Bedrooms: 2
Bedrooms Above Ground: 2
Bedrooms Below Ground: 0
Dimensions: —
Floor Type: Carpet
Full Bathrooms: 2
Bathroom Amenities: Separate Shower,Double Sink,Soaking Tub
Bathroom in Basement: 0
Rooms: Breakfast Room,Den
Basement Description: None
Other Specifics
| 2 | |
| Concrete Perimeter | |
| Asphalt | |
| — | |
| — | |
| 61X110X61X110 | |
| — | |
| Full | |
| First Floor Bedroom, First Floor Laundry, First Floor Full Bath, Walk-In Closet(s), Dining Combo, Drapes/Blinds | |
| Range, Microwave, Dishwasher, Refrigerator, Washer, Dryer, Disposal | |
| Not in DB | |
| Clubhouse, Pool, Tennis Court(s), Curbs, Sidewalks, Street Lights, Street Paved | |
| — | |
| — | |
| — |
Tax History
| Year | Property Taxes |
|---|---|
| 2020 | $5,512 |
Contact Agent
Nearby Similar Homes
Nearby Sold Comparables
Contact Agent
Listing Provided By
Peter Karountzos, Broker

