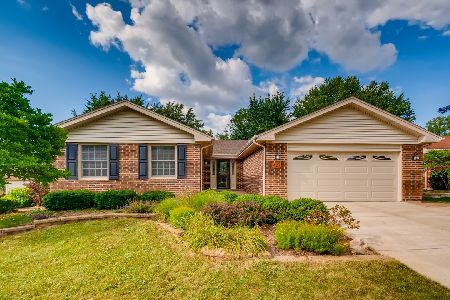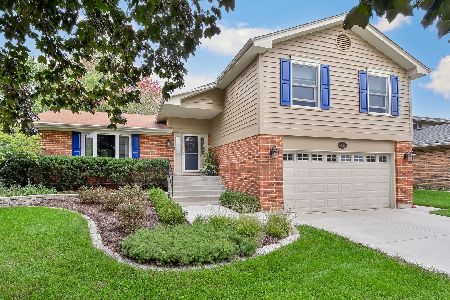1474 Gainesboro Court, Wheaton, Illinois 60189
$315,000
|
Sold
|
|
| Status: | Closed |
| Sqft: | 0 |
| Cost/Sqft: | — |
| Beds: | 3 |
| Baths: | 3 |
| Year Built: | 1979 |
| Property Taxes: | $7,219 |
| Days On Market: | 5423 |
| Lot Size: | 0,00 |
Description
Beautifully updated split with finished sub-basement on one of the largest cul-de-sac lots.Gleeming hardwood floors, stainless and corian in kitchen, open floor plan, generous master bedroom with private bath and three closets, newer carpeting. great family room with woodburning fireplace & entry onto oversized patio, elaborate deck for summer enjoyment.Finished sub-basement with a den & rec. room. Super location!!!
Property Specifics
| Single Family | |
| — | |
| Bi-Level | |
| 1979 | |
| Partial | |
| — | |
| No | |
| — |
| Du Page | |
| Briarcliffe Knolls | |
| 0 / Not Applicable | |
| None | |
| Lake Michigan | |
| Public Sewer | |
| 07764981 | |
| 0521402015 |
Nearby Schools
| NAME: | DISTRICT: | DISTANCE: | |
|---|---|---|---|
|
Grade School
Lincoln Elementary School |
200 | — | |
|
Middle School
Edison Middle School |
200 | Not in DB | |
|
High School
Wheaton Warrenville South H S |
200 | Not in DB | |
Property History
| DATE: | EVENT: | PRICE: | SOURCE: |
|---|---|---|---|
| 4 May, 2011 | Sold | $315,000 | MRED MLS |
| 31 Mar, 2011 | Under contract | $322,500 | MRED MLS |
| 25 Mar, 2011 | Listed for sale | $322,500 | MRED MLS |
Room Specifics
Total Bedrooms: 3
Bedrooms Above Ground: 3
Bedrooms Below Ground: 0
Dimensions: —
Floor Type: Wood Laminate
Dimensions: —
Floor Type: Wood Laminate
Full Bathrooms: 3
Bathroom Amenities: —
Bathroom in Basement: 0
Rooms: Den,Foyer,Loft,Recreation Room
Basement Description: Finished,Sub-Basement
Other Specifics
| 2 | |
| — | |
| — | |
| Deck, Patio | |
| Cul-De-Sac,Irregular Lot | |
| 162X50X157X162 | |
| — | |
| Full | |
| Vaulted/Cathedral Ceilings | |
| Range, Microwave, Dishwasher, Refrigerator, Washer, Dryer | |
| Not in DB | |
| Sidewalks, Street Lights, Street Paved | |
| — | |
| — | |
| — |
Tax History
| Year | Property Taxes |
|---|---|
| 2011 | $7,219 |
Contact Agent
Nearby Similar Homes
Nearby Sold Comparables
Contact Agent
Listing Provided By
RE/MAX Suburban









