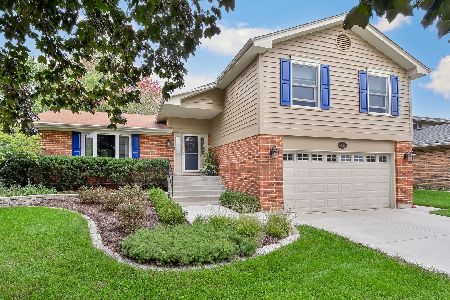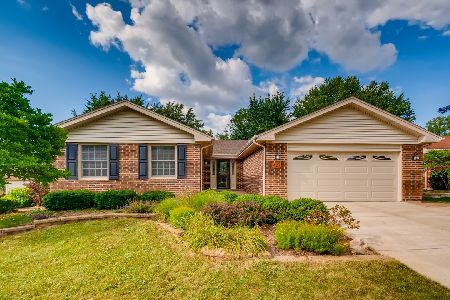1486 Gainesboro Court, Wheaton, Illinois 60189
$335,000
|
Sold
|
|
| Status: | Closed |
| Sqft: | 2,662 |
| Cost/Sqft: | $133 |
| Beds: | 5 |
| Baths: | 3 |
| Year Built: | 1979 |
| Property Taxes: | $8,019 |
| Days On Market: | 4552 |
| Lot Size: | 0,30 |
Description
Pride of ownership shows in this updated T-raised ranch on cul-de-sac in sought after Briarcliffe Knolls. Freshly painted, refin HWFs, new roof 2012, furn & AC 2010, new SS appls. Washer/dryer approx. 4-5 yrs. Updated bath w/cultured granite counter, paver brick patio, lge beautiful lot, chim tuck pointed and add'l insulation added in attic. Great loc walk to schools, train, downtown & shops.
Property Specifics
| Single Family | |
| — | |
| Bi-Level | |
| 1979 | |
| Full,English | |
| — | |
| No | |
| 0.3 |
| Du Page | |
| Briarcliffe Knolls | |
| 0 / Not Applicable | |
| None | |
| Lake Michigan | |
| Public Sewer | |
| 08419202 | |
| 0521402014 |
Nearby Schools
| NAME: | DISTRICT: | DISTANCE: | |
|---|---|---|---|
|
Grade School
Lincoln Elementary School |
200 | — | |
|
Middle School
Edison Middle School |
200 | Not in DB | |
|
High School
Wheaton Warrenville South H S |
200 | Not in DB | |
Property History
| DATE: | EVENT: | PRICE: | SOURCE: |
|---|---|---|---|
| 1 Nov, 2013 | Sold | $335,000 | MRED MLS |
| 22 Sep, 2013 | Under contract | $355,000 | MRED MLS |
| — | Last price change | $365,000 | MRED MLS |
| 12 Aug, 2013 | Listed for sale | $365,000 | MRED MLS |
Room Specifics
Total Bedrooms: 5
Bedrooms Above Ground: 5
Bedrooms Below Ground: 0
Dimensions: —
Floor Type: Carpet
Dimensions: —
Floor Type: Carpet
Dimensions: —
Floor Type: Carpet
Dimensions: —
Floor Type: —
Full Bathrooms: 3
Bathroom Amenities: —
Bathroom in Basement: 1
Rooms: Bedroom 5,Office
Basement Description: Finished,Exterior Access
Other Specifics
| 2 | |
| Concrete Perimeter | |
| Concrete | |
| Patio, Storms/Screens | |
| Cul-De-Sac | |
| 72X88X211X161 | |
| — | |
| Full | |
| Hardwood Floors | |
| Range, Microwave, Dishwasher, Refrigerator, Washer, Dryer, Stainless Steel Appliance(s) | |
| Not in DB | |
| Sidewalks, Street Lights, Street Paved | |
| — | |
| — | |
| Gas Log |
Tax History
| Year | Property Taxes |
|---|---|
| 2013 | $8,019 |
Contact Agent
Nearby Similar Homes
Nearby Sold Comparables
Contact Agent
Listing Provided By
RE/MAX Suburban









