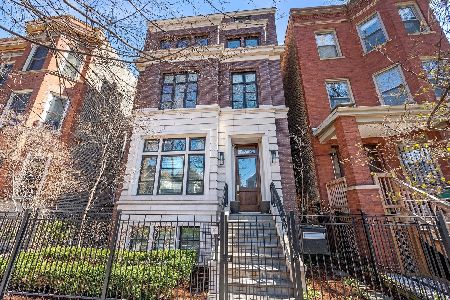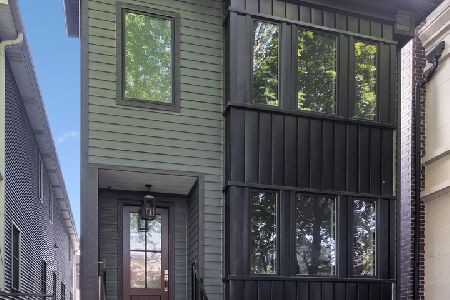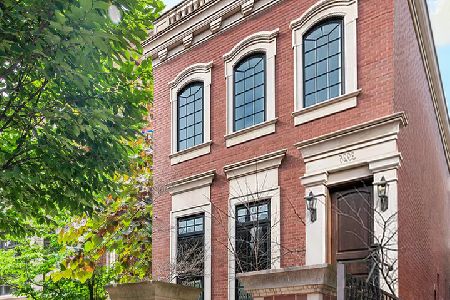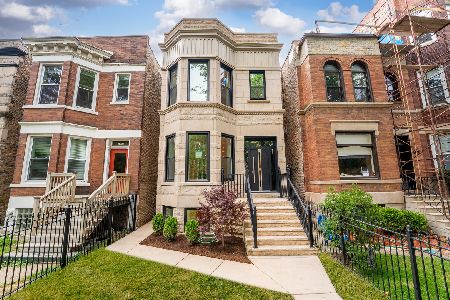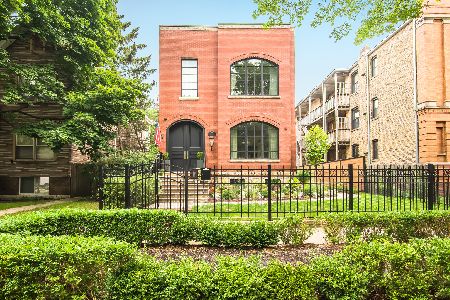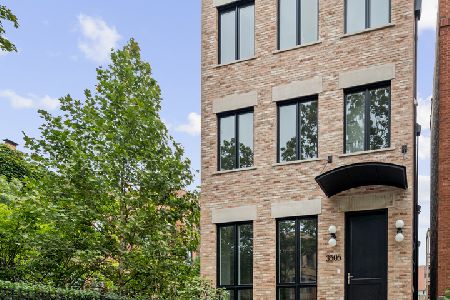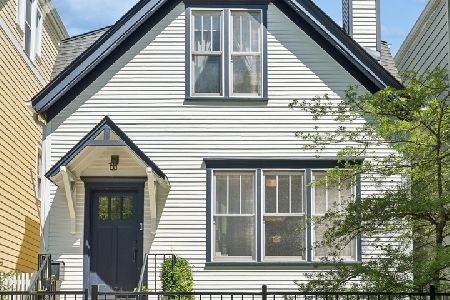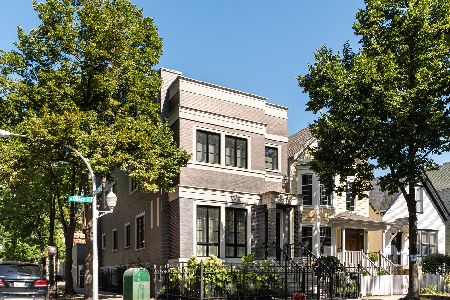1474 Grace Street, Lake View, Chicago, Illinois 60613
$915,000
|
Sold
|
|
| Status: | Closed |
| Sqft: | 0 |
| Cost/Sqft: | — |
| Beds: | 3 |
| Baths: | 3 |
| Year Built: | — |
| Property Taxes: | $16,929 |
| Days On Market: | 1617 |
| Lot Size: | 0,07 |
Description
Ideally located in one of the Southport Corridor's most coveted pockets, this 3bedroom/2.1 bathroom SFH situated on a full lot in the award winning Blaine School District is a rare offering! Abundant sunlight pours into this lovingly maintained home featuring several recent upgrades, a massive backyard with gorgeous landscaping and swing, new oversized 2 car garage, large room sizes and exquisite moldings. The main floor features a foyer entry with large coat closet, formal living space with beautiful tiled fireplace and built-ins, an open family room that leads to the dining area with built in banquette and patio doors that overlook a new composite deck ideally positioned for outdoor grilling. The kitchen offers white cabinetry, stainless steel appliances, granite countertops and a plethora of storage and leads to a ground level mudroom & pantry. Nestled behind pocket doors is a sunlit bedroom with closet and ensuite bathroom with shower and custom vintage vanity. The 2nd level offers an oversized primary suite with vaulted ceilings, fireplace with built-ins, access to a den alcove and massive walk-in closet with skylight. An additional large bedroom with vaulted ceiling and desk and expansive bathroom with dual vanity, separate soaking tub, glass shower and skylight complete this level. The lower level features a large recreation/family room flanked with built-in cabinets, powder room with chic floor-to-ceiling tile, laundry room and additional storage. The full-sized lot allows for generous outdoor space with a gorgeous backyard that leads to the newly constructed garage with yard access via an oversized door. Perfectly located in this tranquil residential neighborhood within walking distance to all that the Southport Corridor has to offer including award-winning restaurants, coffee shops, boutiques, grocery, schools, transportation and numerous parks.
Property Specifics
| Single Family | |
| — | |
| — | |
| — | |
| Full,English | |
| — | |
| No | |
| 0.07 |
| Cook | |
| — | |
| 0 / Not Applicable | |
| None | |
| Public | |
| Public Sewer | |
| 11065325 | |
| 14201060350000 |
Nearby Schools
| NAME: | DISTRICT: | DISTANCE: | |
|---|---|---|---|
|
Grade School
Blaine Elementary School |
299 | — | |
|
Middle School
Blaine Elementary School |
299 | Not in DB | |
|
High School
Lake View High School |
299 | Not in DB | |
Property History
| DATE: | EVENT: | PRICE: | SOURCE: |
|---|---|---|---|
| 27 Jun, 2013 | Sold | $822,000 | MRED MLS |
| 15 Mar, 2013 | Under contract | $829,000 | MRED MLS |
| 11 Mar, 2013 | Listed for sale | $829,000 | MRED MLS |
| 25 Jun, 2021 | Sold | $915,000 | MRED MLS |
| 5 May, 2021 | Under contract | $925,000 | MRED MLS |
| 29 Apr, 2021 | Listed for sale | $925,000 | MRED MLS |
| 30 May, 2024 | Sold | $1,225,000 | MRED MLS |
| 5 May, 2024 | Under contract | $1,199,000 | MRED MLS |
| 3 May, 2024 | Listed for sale | $1,199,000 | MRED MLS |
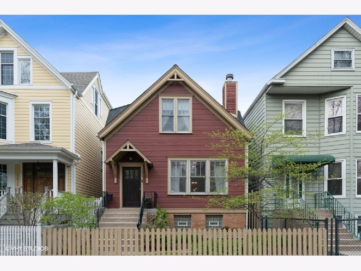
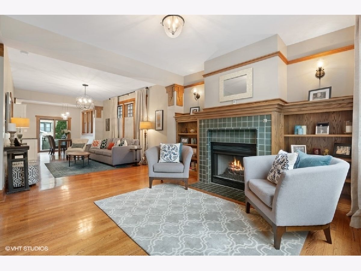
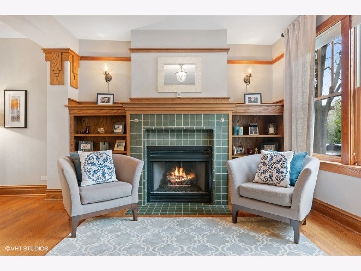
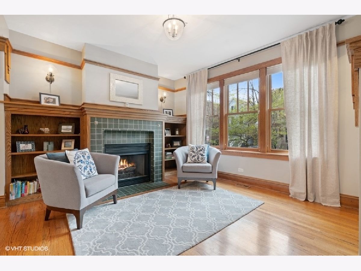
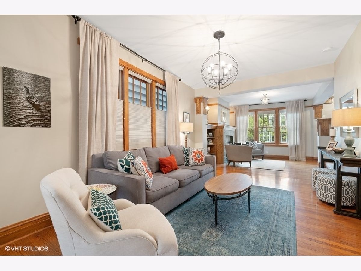
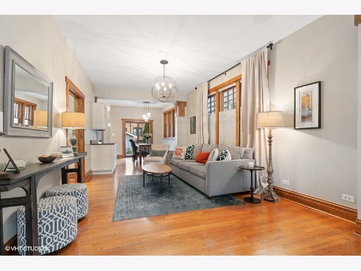
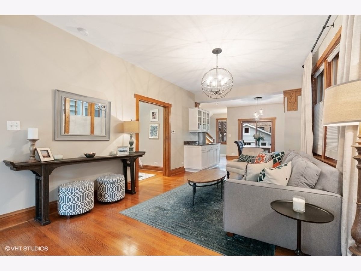
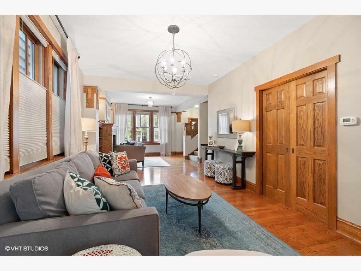
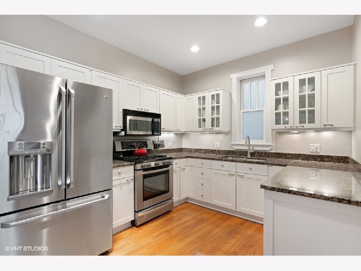
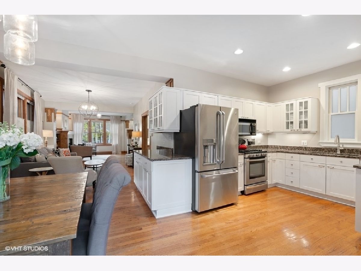
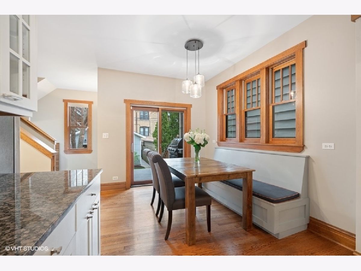
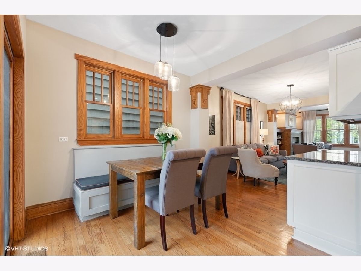
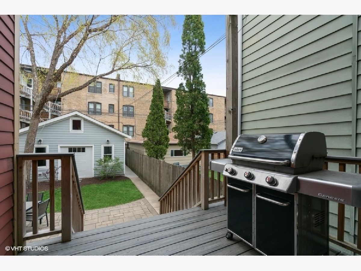
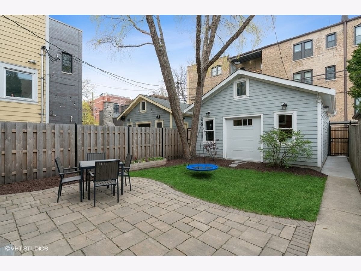
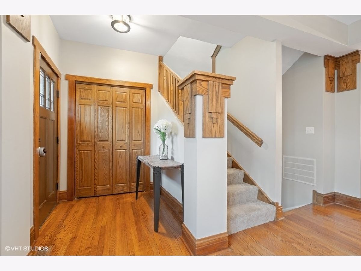
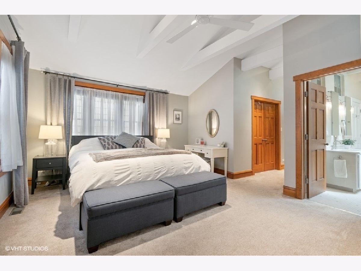
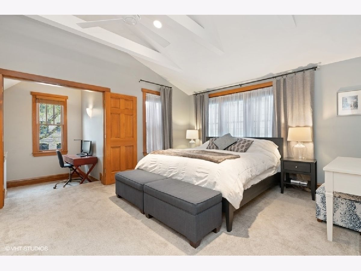
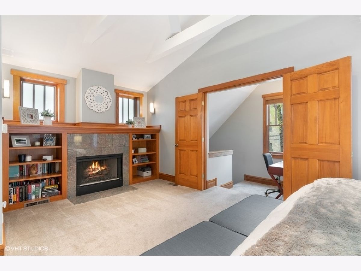
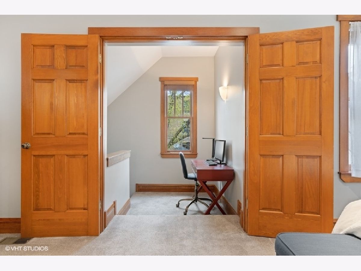
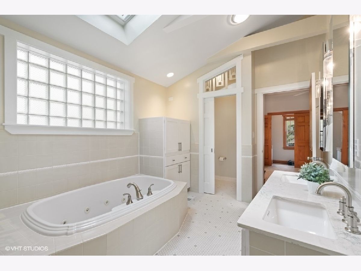
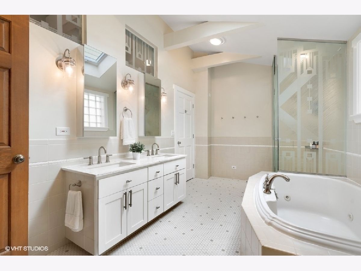
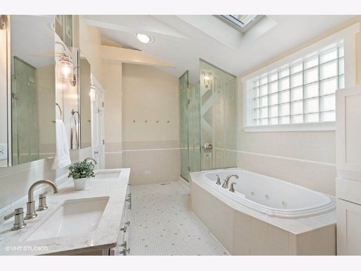
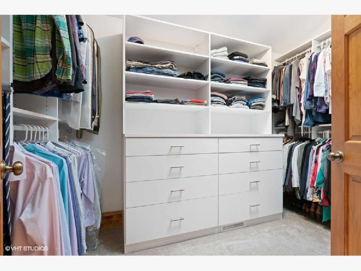
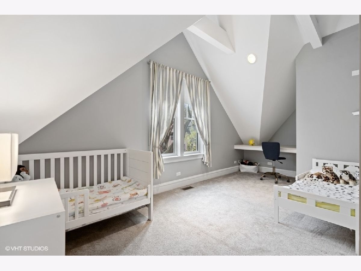
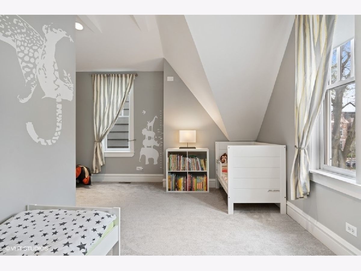
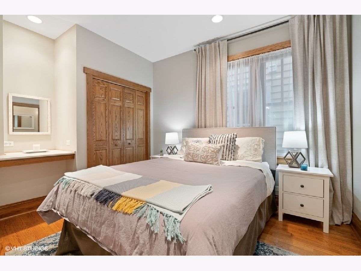
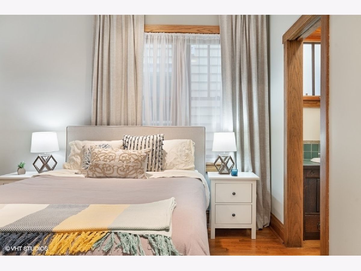
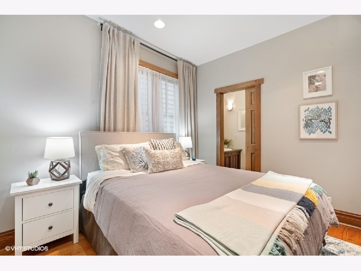
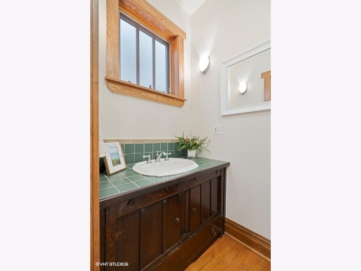
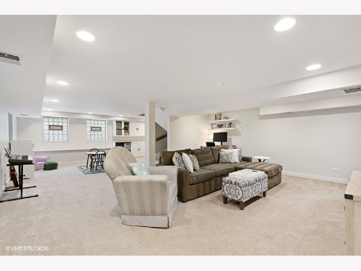
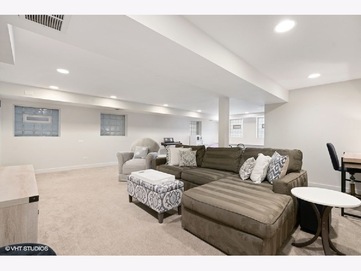
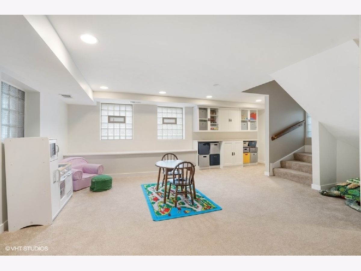
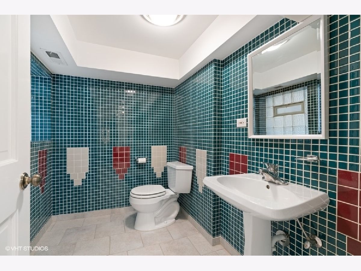
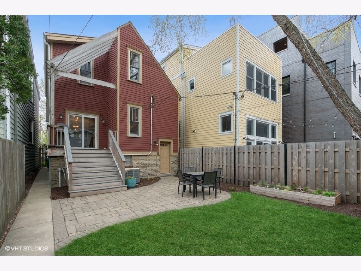
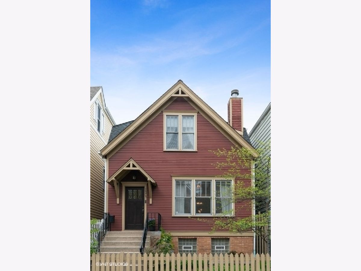
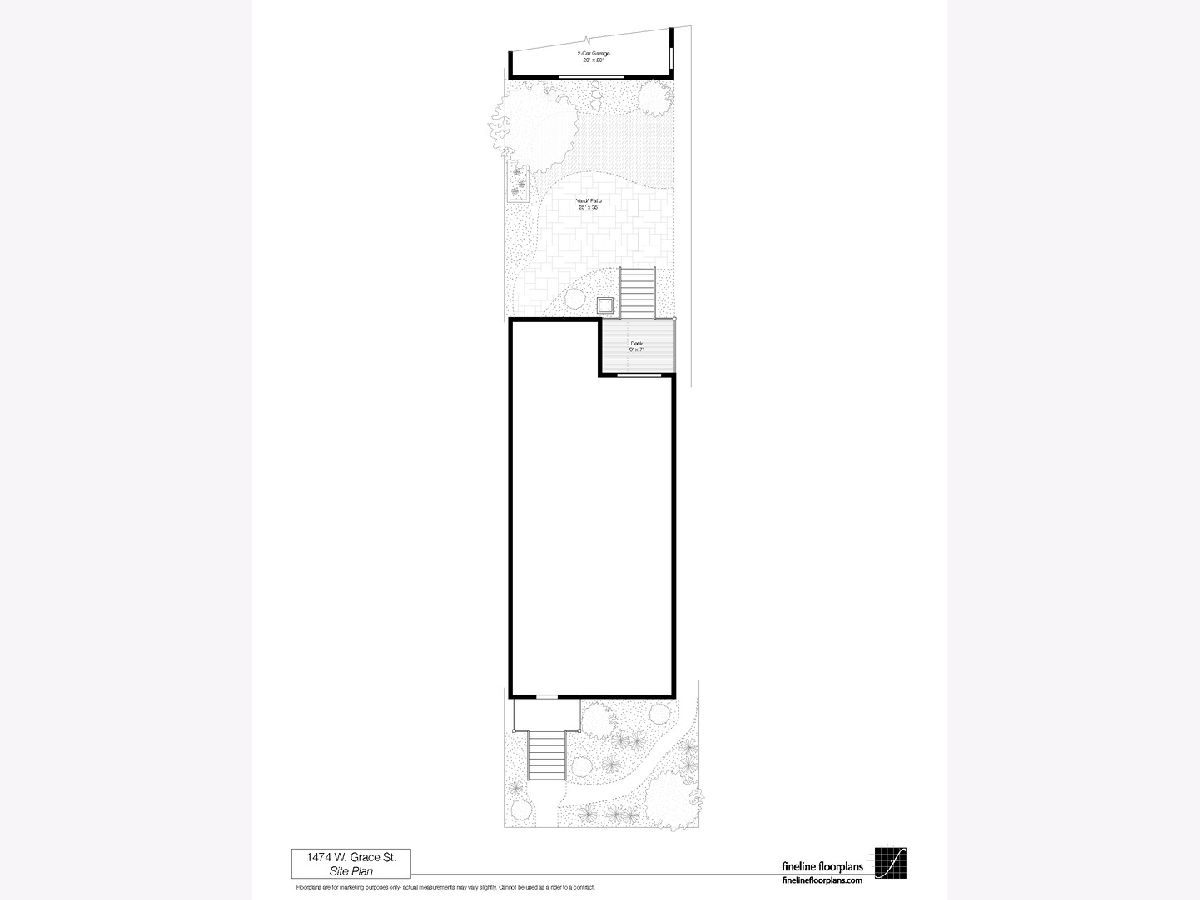
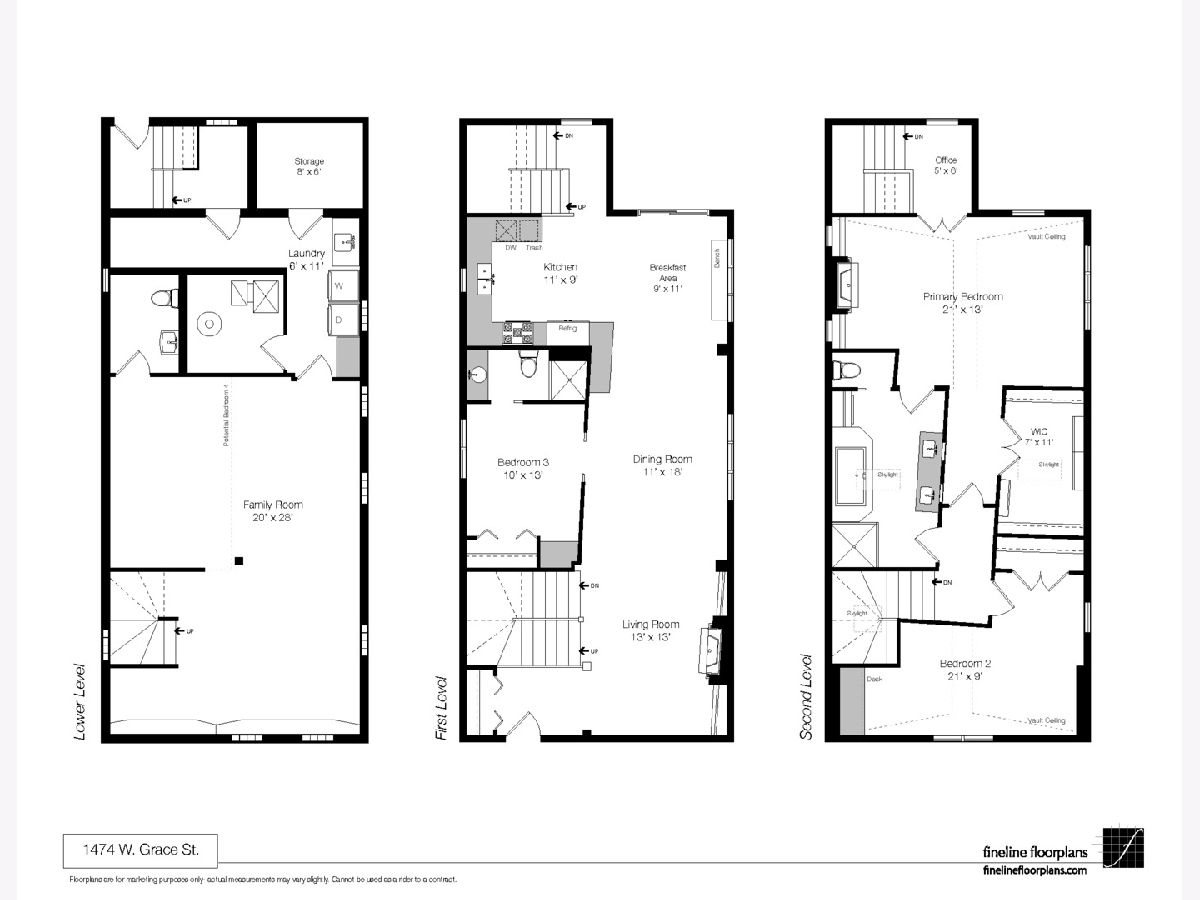
Room Specifics
Total Bedrooms: 3
Bedrooms Above Ground: 3
Bedrooms Below Ground: 0
Dimensions: —
Floor Type: Carpet
Dimensions: —
Floor Type: Hardwood
Full Bathrooms: 3
Bathroom Amenities: Whirlpool,Separate Shower,Double Sink
Bathroom in Basement: 1
Rooms: Breakfast Room,Deck,Office,Storage,Walk In Closet
Basement Description: Finished
Other Specifics
| 2 | |
| — | |
| — | |
| — | |
| — | |
| 25X125 | |
| — | |
| — | |
| Vaulted/Cathedral Ceilings, Skylight(s), Hardwood Floors, First Floor Full Bath, Walk-In Closet(s), Some Carpeting, Granite Counters | |
| Range, Microwave, Dishwasher, Refrigerator, Washer, Dryer, Disposal, Stainless Steel Appliance(s) | |
| Not in DB | |
| — | |
| — | |
| — | |
| — |
Tax History
| Year | Property Taxes |
|---|---|
| 2013 | $11,008 |
| 2021 | $16,929 |
| 2024 | $3,306 |
Contact Agent
Nearby Similar Homes
Nearby Sold Comparables
Contact Agent
Listing Provided By
Compass

