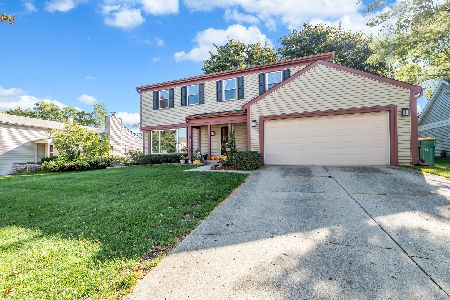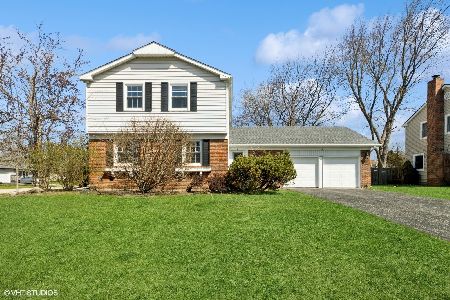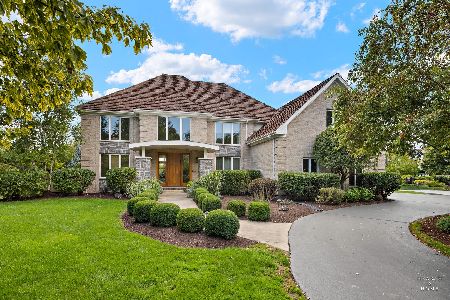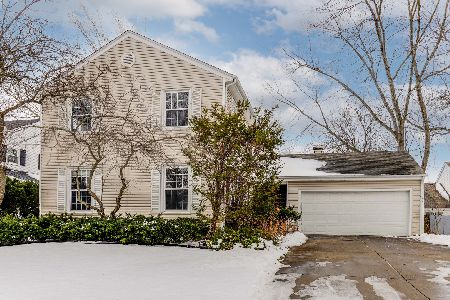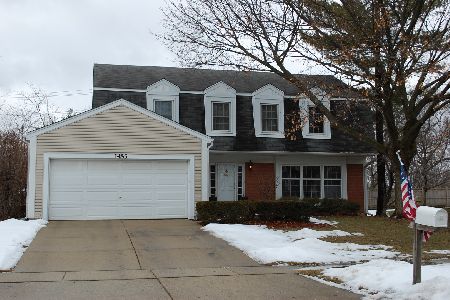1474 Oxford Drive, Buffalo Grove, Illinois 60089
$427,000
|
Sold
|
|
| Status: | Closed |
| Sqft: | 2,843 |
| Cost/Sqft: | $149 |
| Beds: | 4 |
| Baths: | 3 |
| Year Built: | 1975 |
| Property Taxes: | $13,479 |
| Days On Market: | 2081 |
| Lot Size: | 0,00 |
Description
Dazzling Dahl house in a premier location! Freshly painted throughout in neutral tones. Hardwood floors have just been beautifully refinished in a warm tone. There's room to roam in this quad-level with gorgeous family/great room addition. Updated kitchen with loads of cabinets, center island, and breakfast bar opens to a great room addition. The great room features soaring cathedral ceilings, fireplace, and a full wall of windows/doors that light up the whole area. Step outside to the paver patio and be amazed at the pretty back yard backing to the park. The second floor offers 4 generously sized bedrooms with plenty of closet space. Lower level rec room/family room/office was the original family room and is cozy with the second fireplace. Large laundry area with cabinets and sink. Sub-basement is unfinished with tons of space for storage. A picture-perfect home in a picture-perfect location!
Property Specifics
| Single Family | |
| — | |
| Quad Level | |
| 1975 | |
| Partial | |
| — | |
| No | |
| — |
| Lake | |
| Strathmore Grove | |
| — / Not Applicable | |
| None | |
| Lake Michigan | |
| Public Sewer | |
| 10675177 | |
| 15291030030000 |
Nearby Schools
| NAME: | DISTRICT: | DISTANCE: | |
|---|---|---|---|
|
Grade School
Prairie Elementary School |
96 | — | |
|
Middle School
Twin Groves Middle School |
96 | Not in DB | |
|
High School
Adlai E Stevenson High School |
125 | Not in DB | |
Property History
| DATE: | EVENT: | PRICE: | SOURCE: |
|---|---|---|---|
| 24 Jul, 2012 | Sold | $382,000 | MRED MLS |
| 22 May, 2012 | Under contract | $399,900 | MRED MLS |
| — | Last price change | $409,900 | MRED MLS |
| 4 May, 2012 | Listed for sale | $409,900 | MRED MLS |
| 19 Jun, 2020 | Sold | $427,000 | MRED MLS |
| 13 Apr, 2020 | Under contract | $425,000 | MRED MLS |
| 1 Apr, 2020 | Listed for sale | $425,000 | MRED MLS |
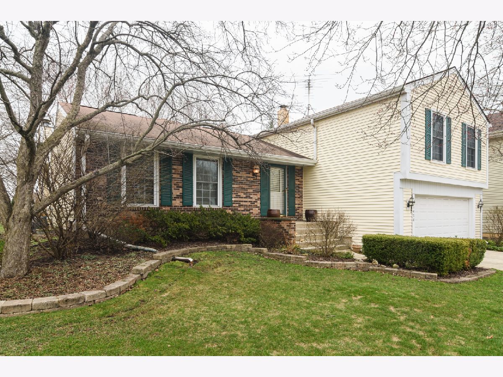
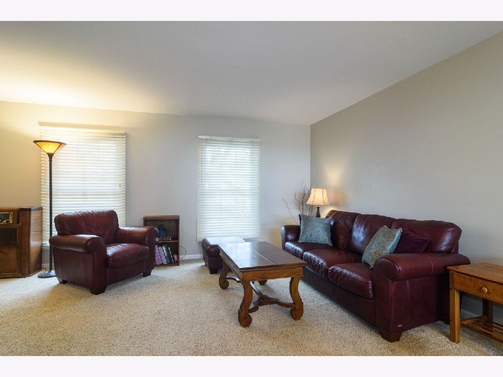
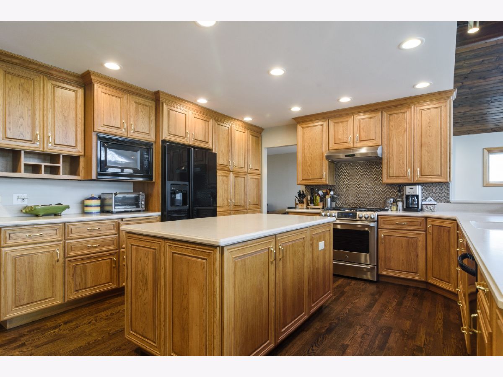
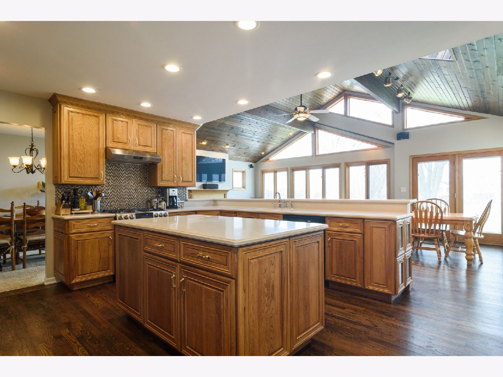
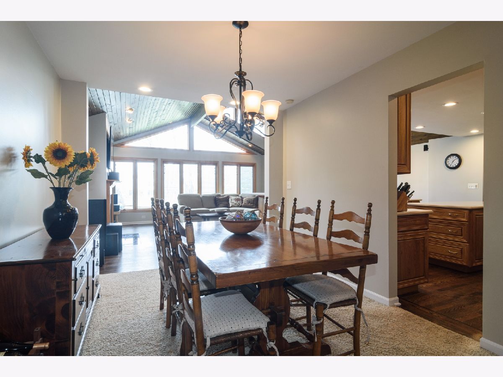
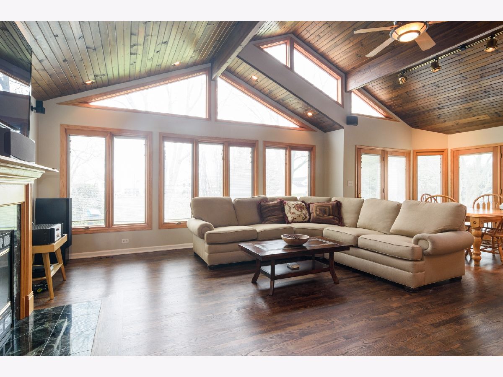
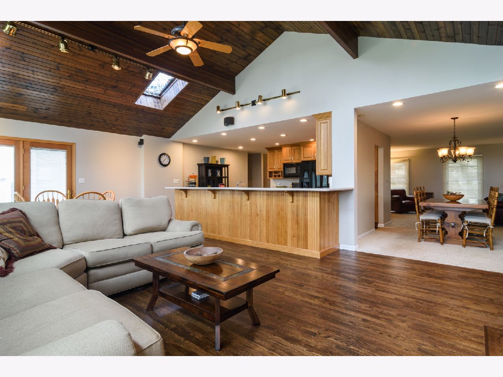
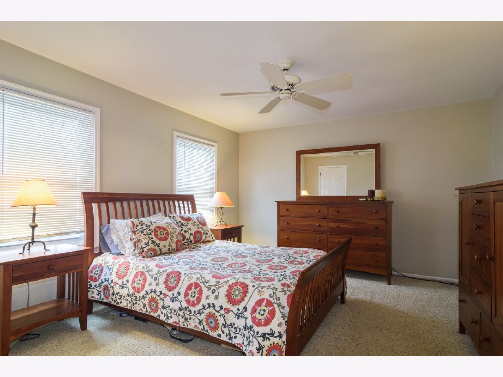
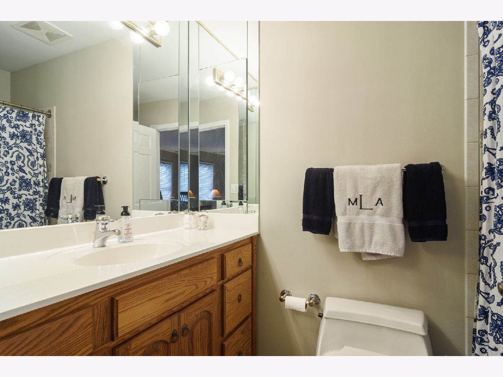
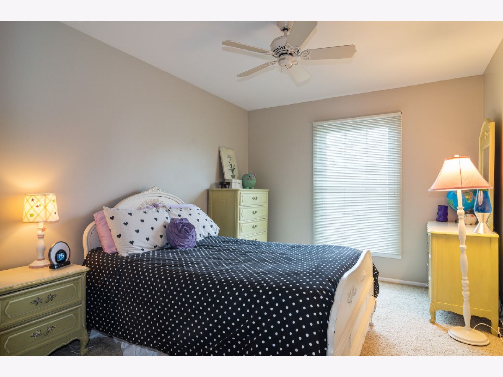
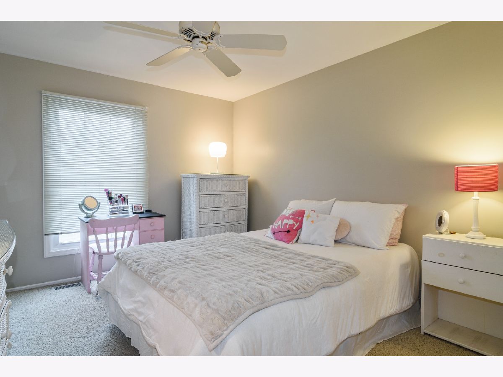
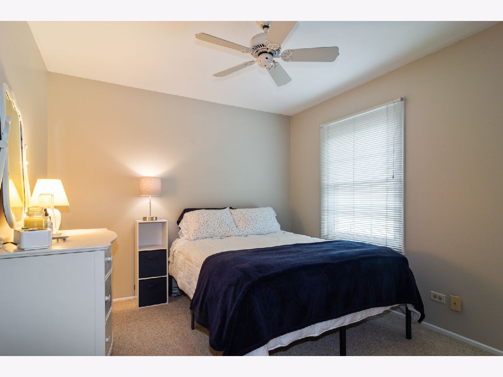
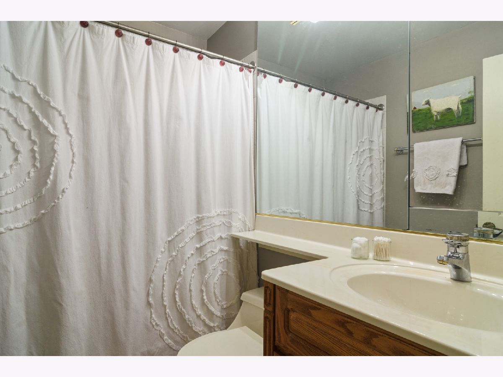
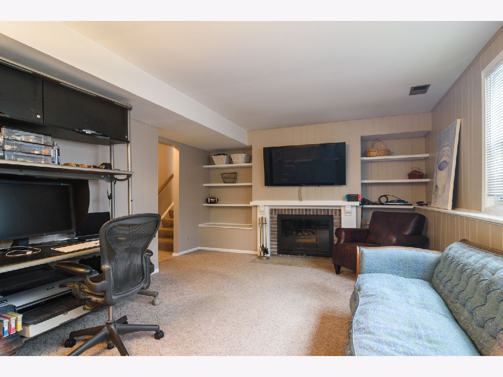
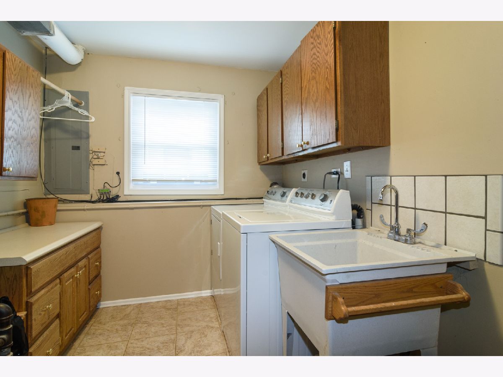
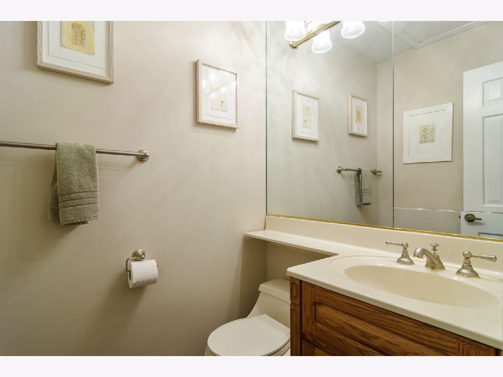
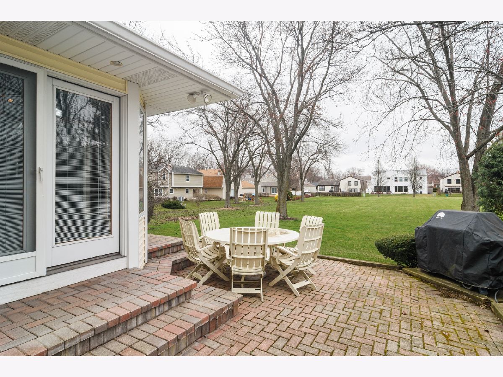
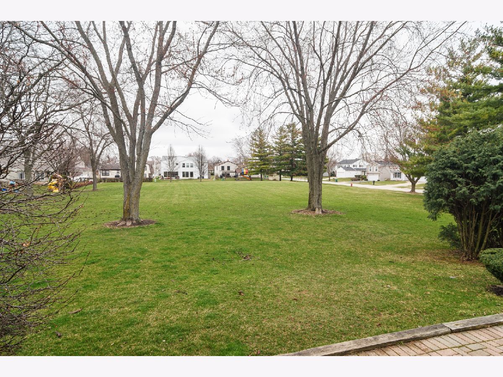
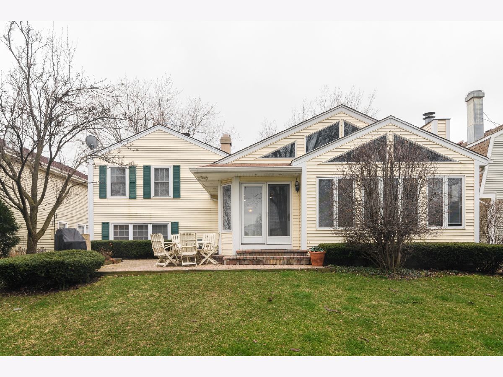
Room Specifics
Total Bedrooms: 4
Bedrooms Above Ground: 4
Bedrooms Below Ground: 0
Dimensions: —
Floor Type: Carpet
Dimensions: —
Floor Type: Carpet
Dimensions: —
Floor Type: Carpet
Full Bathrooms: 3
Bathroom Amenities: —
Bathroom in Basement: 0
Rooms: Recreation Room
Basement Description: Unfinished
Other Specifics
| 2 | |
| — | |
| Asphalt | |
| Patio, Brick Paver Patio, Storms/Screens | |
| — | |
| 63X105 | |
| — | |
| Full | |
| Vaulted/Cathedral Ceilings, Hardwood Floors | |
| Range, Microwave, Dishwasher, Refrigerator, Washer, Dryer, Disposal | |
| Not in DB | |
| Park, Curbs, Sidewalks, Street Lights, Street Paved | |
| — | |
| — | |
| Attached Fireplace Doors/Screen, Gas Starter |
Tax History
| Year | Property Taxes |
|---|---|
| 2012 | $10,302 |
| 2020 | $13,479 |
Contact Agent
Nearby Similar Homes
Nearby Sold Comparables
Contact Agent
Listing Provided By
Coldwell Banker Realty




