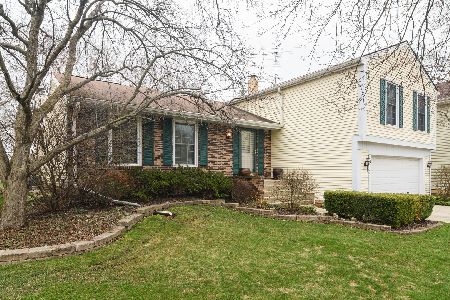1145 Knollwood Drive, Buffalo Grove, Illinois 60089
$422,500
|
Sold
|
|
| Status: | Closed |
| Sqft: | 1,670 |
| Cost/Sqft: | $263 |
| Beds: | 4 |
| Baths: | 3 |
| Year Built: | 1975 |
| Property Taxes: | $11,113 |
| Days On Market: | 2536 |
| Lot Size: | 0,15 |
Description
Wow! Completely updated home in award winning Stevenson HS district! First level has newer wood floors. Living and dining room with with crown moulding. Newer white eat-in kitchen with quartz counter tops, crown moulding, pantry with pull-out shelves, soft close drawers, marble tile backsplash, stainless appliances and more! Newer sliders with built-in blinds that lead to the paver patio! Large sunny family room with fireplace and built-in bookshelves. This home has 4 large bedrooms with ample closet space. Upgraded bathrooms with granite countertops. Large newly full finished basement. Decorated in today's colors! All this AND beautiful paver patio that backs up to large park which looks like an extension of the yard! Nothing to do but move right in!
Property Specifics
| Single Family | |
| — | |
| — | |
| 1975 | |
| Full | |
| — | |
| No | |
| 0.15 |
| Lake | |
| — | |
| 0 / Not Applicable | |
| None | |
| Lake Michigan | |
| Public Sewer | |
| 10131714 | |
| 15291030050000 |
Nearby Schools
| NAME: | DISTRICT: | DISTANCE: | |
|---|---|---|---|
|
Grade School
Prairie Elementary School |
96 | — | |
|
Middle School
Twin Groves Middle School |
96 | Not in DB | |
|
High School
Adlai E Stevenson High School |
125 | Not in DB | |
Property History
| DATE: | EVENT: | PRICE: | SOURCE: |
|---|---|---|---|
| 30 Apr, 2019 | Sold | $422,500 | MRED MLS |
| 4 Apr, 2019 | Under contract | $439,000 | MRED MLS |
| 13 Feb, 2019 | Listed for sale | $439,000 | MRED MLS |
Room Specifics
Total Bedrooms: 4
Bedrooms Above Ground: 4
Bedrooms Below Ground: 0
Dimensions: —
Floor Type: Carpet
Dimensions: —
Floor Type: Carpet
Dimensions: —
Floor Type: Carpet
Full Bathrooms: 3
Bathroom Amenities: Separate Shower
Bathroom in Basement: 0
Rooms: Recreation Room,Other Room
Basement Description: Finished,Sub-Basement
Other Specifics
| 2 | |
| Concrete Perimeter | |
| Concrete | |
| Patio | |
| — | |
| 60 X 102 | |
| — | |
| Full | |
| Hardwood Floors | |
| — | |
| Not in DB | |
| Sidewalks, Street Lights, Street Paved | |
| — | |
| — | |
| Wood Burning |
Tax History
| Year | Property Taxes |
|---|---|
| 2019 | $11,113 |
Contact Agent
Nearby Similar Homes
Nearby Sold Comparables
Contact Agent
Listing Provided By
Coldwell Banker Residential Brokerage









