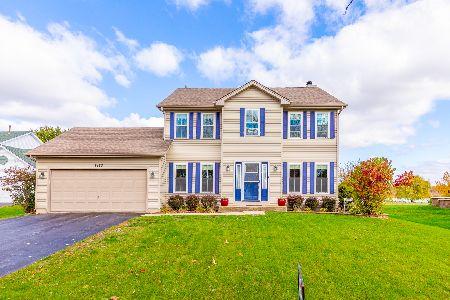1474 Parkside Drive, Bolingbrook, Illinois 60490
$160,400
|
Sold
|
|
| Status: | Closed |
| Sqft: | 1,700 |
| Cost/Sqft: | $97 |
| Beds: | 4 |
| Baths: | 3 |
| Year Built: | 1994 |
| Property Taxes: | $5,473 |
| Days On Market: | 5022 |
| Lot Size: | 0,24 |
Description
Spacious 4 bedroom, 2 bath home features family room with fireplace, sub-basement, backs to park and nature area, as well as vaulted ceilings, freshly painted, new carpet and more! This is a Fannie Mae HomePath property. Purchase for as little as 3% down. This home is approved for HomePath Mortgage and Renovation Mortgage Financing.
Property Specifics
| Single Family | |
| — | |
| Tri-Level | |
| 1994 | |
| Partial | |
| SPLIT/SUB | |
| No | |
| 0.24 |
| Will | |
| Maplebrook Estates | |
| 0 / Not Applicable | |
| None | |
| Lake Michigan | |
| Public Sewer | |
| 08079302 | |
| 1202192080120000 |
Nearby Schools
| NAME: | DISTRICT: | DISTANCE: | |
|---|---|---|---|
|
Grade School
Pioneer Elementary School |
365U | — | |
|
Middle School
Brooks Middle School |
365U | Not in DB | |
|
High School
Bolingbrook High School |
365U | Not in DB | |
Property History
| DATE: | EVENT: | PRICE: | SOURCE: |
|---|---|---|---|
| 13 Aug, 2007 | Sold | $273,000 | MRED MLS |
| 2 Aug, 2007 | Under contract | $279,900 | MRED MLS |
| — | Last price change | $284,900 | MRED MLS |
| 24 Apr, 2007 | Listed for sale | $284,900 | MRED MLS |
| 31 Aug, 2012 | Sold | $160,400 | MRED MLS |
| 11 Jun, 2012 | Under contract | $164,400 | MRED MLS |
| 30 May, 2012 | Listed for sale | $164,400 | MRED MLS |
Room Specifics
Total Bedrooms: 4
Bedrooms Above Ground: 4
Bedrooms Below Ground: 0
Dimensions: —
Floor Type: Carpet
Dimensions: —
Floor Type: Carpet
Dimensions: —
Floor Type: Carpet
Full Bathrooms: 3
Bathroom Amenities: Double Sink
Bathroom in Basement: 0
Rooms: No additional rooms
Basement Description: Unfinished,Sub-Basement
Other Specifics
| 2 | |
| Concrete Perimeter | |
| Asphalt | |
| Patio | |
| Park Adjacent,Pond(s) | |
| 75X139 | |
| Unfinished | |
| — | |
| — | |
| Range, Microwave, Dishwasher, Refrigerator, Disposal | |
| Not in DB | |
| Sidewalks, Street Lights, Street Paved | |
| — | |
| — | |
| Wood Burning, Attached Fireplace Doors/Screen |
Tax History
| Year | Property Taxes |
|---|---|
| 2007 | $4,598 |
| 2012 | $5,473 |
Contact Agent
Nearby Similar Homes
Nearby Sold Comparables
Contact Agent
Listing Provided By
Coldwell Banker Residential










