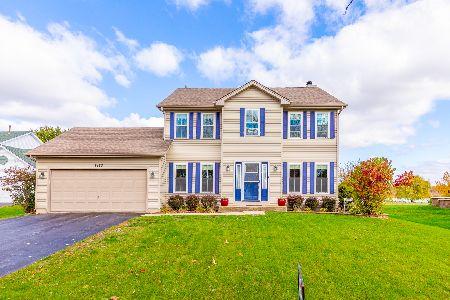1486 Parkside Drive, Bolingbrook, Illinois 60490
$245,000
|
Sold
|
|
| Status: | Closed |
| Sqft: | 1,750 |
| Cost/Sqft: | $137 |
| Beds: | 3 |
| Baths: | 3 |
| Year Built: | 1994 |
| Property Taxes: | $6,860 |
| Days On Market: | 3802 |
| Lot Size: | 0,23 |
Description
IMMACULATE MOVE-IN READY HOME ON A PREMIUM LOT THAT BACKS TO LAKE & PARK W/PAVED WALKING TRAIL. KITCHEN w/custom staggered sized kitchen cabinets, all stainless appliances, custom blended concrete countertops & island. Eating area that leads into family room w/vaulted ceiling. Hardwood flrs thruout 1st flr. SO MANY UPGRADES- New roof & gutters (2014), newer windows w/transferrable warranty, driveway sealed (Sept. 2015), basement waterproofed, crawl space lined, sump pump sealed (2014), new water heater & underground downspout drains (2013), new convertible storm door (2014), interior painted (2014), exterior power washed (2015). Master bedroom suite w/vaulted ceiling & w/ensuite bath & large, walk-in closet. Garage w/painted flooring & heater. Original owner. Amazing, serene backyard view. Close to park, shopping, restaurants, I-55 & 355. DON'T MISS THIS ONE- GREAT HOUSE, GREAT LOT, GREAT LOCATION! 13 MONTH HOME WARRANTY INCLUDED!
Property Specifics
| Single Family | |
| — | |
| Traditional | |
| 1994 | |
| Full | |
| WATERFIELD | |
| Yes | |
| 0.23 |
| Will | |
| Maplebrook Estates | |
| 0 / Not Applicable | |
| None | |
| Public | |
| Public Sewer | |
| 09055242 | |
| 1202192080100000 |
Nearby Schools
| NAME: | DISTRICT: | DISTANCE: | |
|---|---|---|---|
|
Grade School
Pioneer Elementary School |
365U | — | |
|
Middle School
Brooks Middle School |
365U | Not in DB | |
|
High School
Bolingbrook High School |
365U | Not in DB | |
Property History
| DATE: | EVENT: | PRICE: | SOURCE: |
|---|---|---|---|
| 10 Dec, 2015 | Sold | $245,000 | MRED MLS |
| 28 Oct, 2015 | Under contract | $239,900 | MRED MLS |
| 3 Oct, 2015 | Listed for sale | $239,900 | MRED MLS |
Room Specifics
Total Bedrooms: 3
Bedrooms Above Ground: 3
Bedrooms Below Ground: 0
Dimensions: —
Floor Type: Carpet
Dimensions: —
Floor Type: Carpet
Full Bathrooms: 3
Bathroom Amenities: —
Bathroom in Basement: 0
Rooms: Mud Room
Basement Description: Unfinished
Other Specifics
| 2 | |
| Concrete Perimeter | |
| Asphalt | |
| Porch, Storms/Screens | |
| Irregular Lot,Pond(s) | |
| 84X137 | |
| — | |
| Full | |
| Vaulted/Cathedral Ceilings, Hardwood Floors | |
| Range, Dishwasher, Refrigerator, Washer, Dryer, Disposal, Stainless Steel Appliance(s) | |
| Not in DB | |
| Sidewalks, Street Lights, Street Paved | |
| — | |
| — | |
| — |
Tax History
| Year | Property Taxes |
|---|---|
| 2015 | $6,860 |
Contact Agent
Nearby Similar Homes
Nearby Sold Comparables
Contact Agent
Listing Provided By
RE/MAX Professionals Select










