14748 Cricketwood Drive, Homer Glen, Illinois 60491
$386,000
|
Sold
|
|
| Status: | Closed |
| Sqft: | 2,500 |
| Cost/Sqft: | $146 |
| Beds: | 3 |
| Baths: | 3 |
| Year Built: | 1984 |
| Property Taxes: | $6,725 |
| Days On Market: | 1642 |
| Lot Size: | 0,00 |
Description
This AMAZING & SPACIOUS, 5 bedroom, 3 bath COMPLETELY UPDATED home boasts an open floor plan & features: A new, gourmet kitchen with 42" white cabinets, granite counters, custom backsplash, stainless steel appliances (new Bosch dishwasher & refrigerator), butler's pantry & loads of can lights; Double door entry to the 4 season sunroom (with all new windows) overlooking the privacy fenced, professionally landscaped yard with new paver patio; Sun-filled, vaulted living room with bay window; Vaulted master suite that offers a new sliding door to the private balcony & upscale master bath with skylight, double granite vanity, whirlpool tub & separate shower; Bedroom #2 with double closets; Bedroom #3 with wood laminate flooring; Oak staircase to the English "look-out" lower level, spacious family room boasts a cozy fireplace with gas logs, limestone mantle, additional bedrooms & full remodeled bath (perfect for related living); New washer & dryer, Newer roof (4 years), new sump pump, ejector pump & battery back-up & many new windows too! Close to parks, walking/bike paths, shopping, schools and transportation. Multiple offers received, highest & best requested by 7pm, Tuesday, July 27th.
Property Specifics
| Single Family | |
| — | |
| — | |
| 1984 | |
| Full,English | |
| — | |
| No | |
| — |
| Will | |
| — | |
| 0 / Not Applicable | |
| None | |
| Lake Michigan | |
| Public Sewer | |
| 11168060 | |
| 1605104010070000 |
Nearby Schools
| NAME: | DISTRICT: | DISTANCE: | |
|---|---|---|---|
|
Middle School
Homer Junior High School |
33C | Not in DB | |
|
High School
Lockport Township High School |
205 | Not in DB | |
Property History
| DATE: | EVENT: | PRICE: | SOURCE: |
|---|---|---|---|
| 16 Sep, 2021 | Sold | $386,000 | MRED MLS |
| 27 Jul, 2021 | Under contract | $365,000 | MRED MLS |
| 25 Jul, 2021 | Listed for sale | $365,000 | MRED MLS |
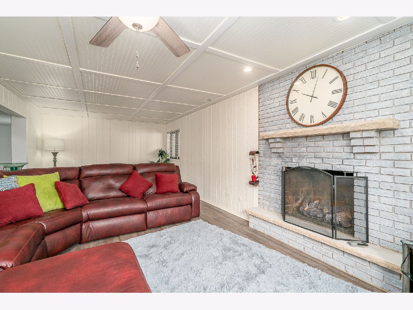
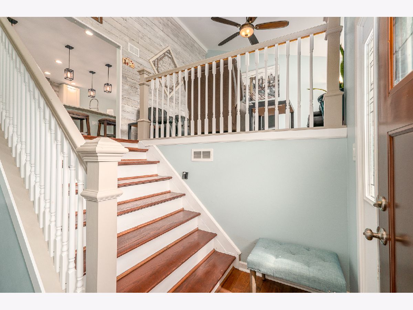
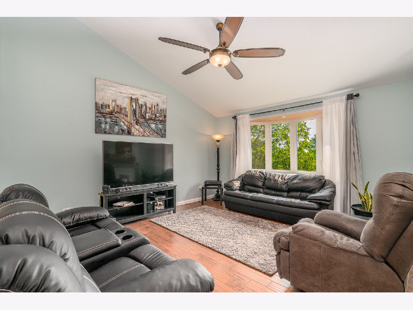
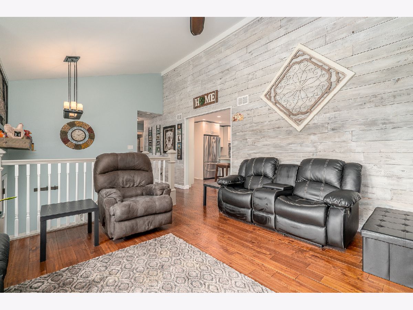
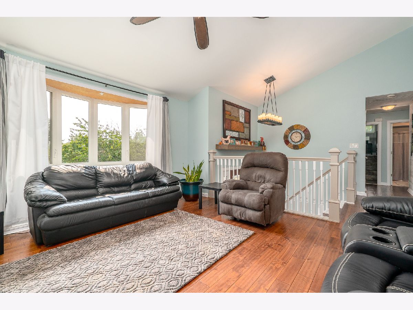
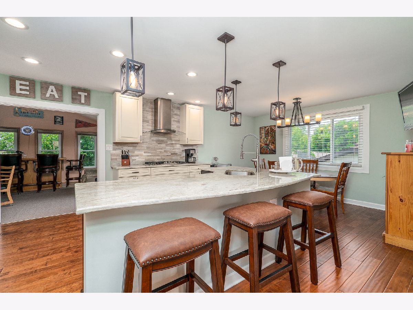
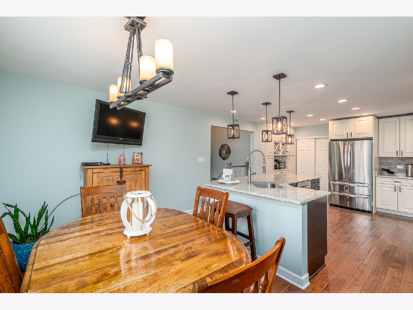
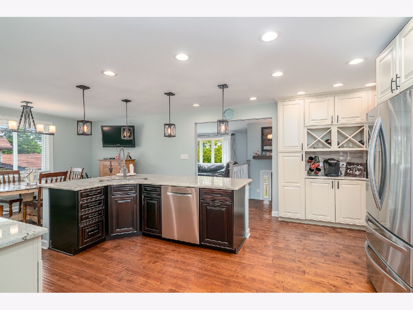
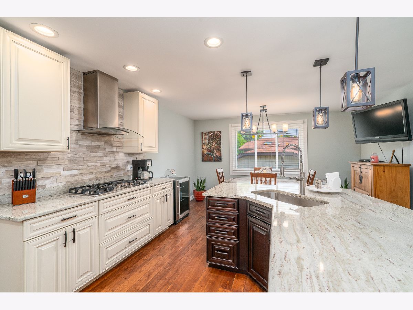
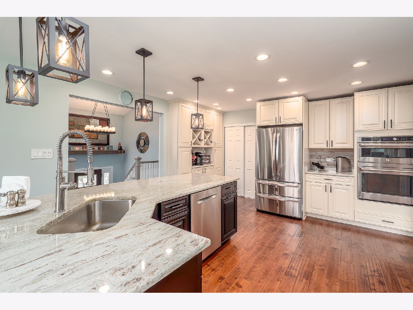
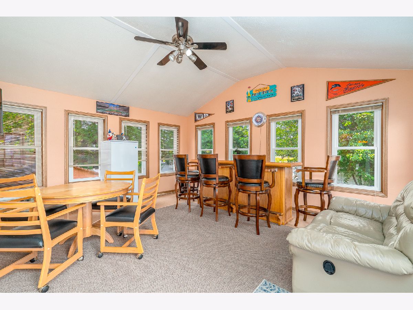
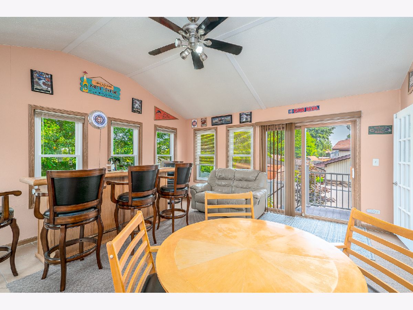
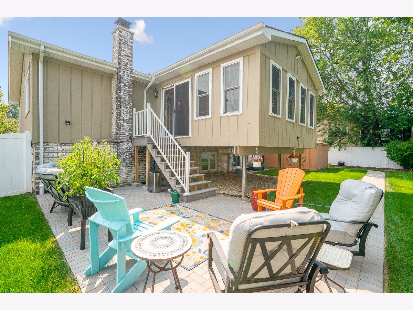
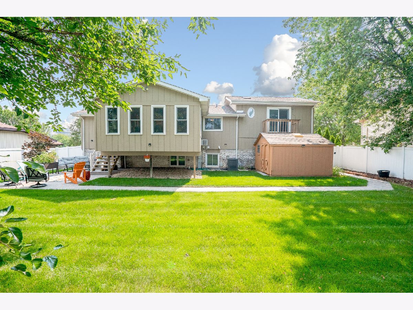
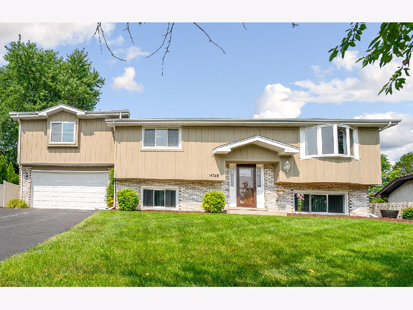
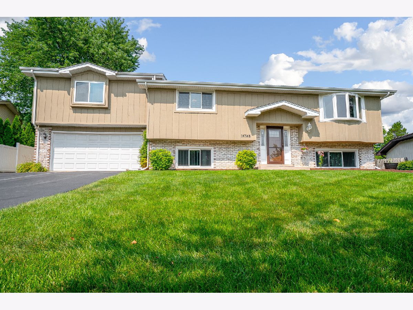
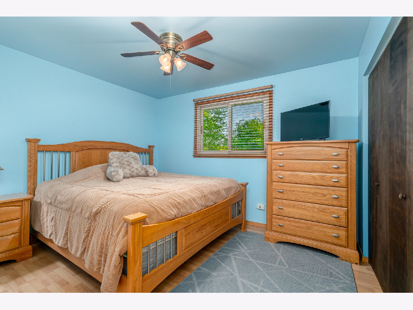
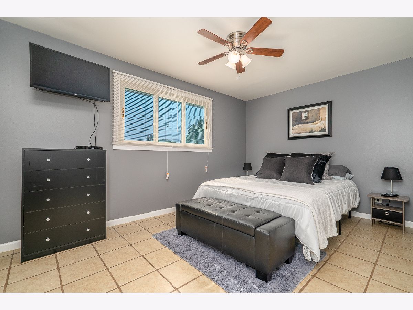
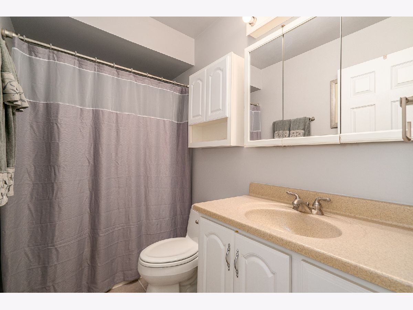
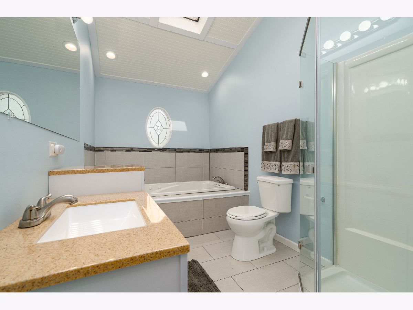
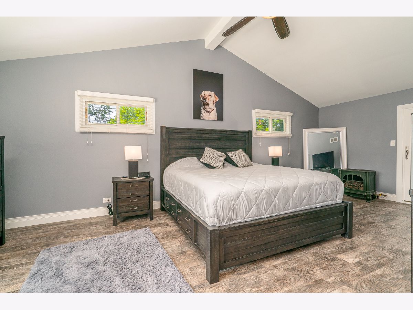
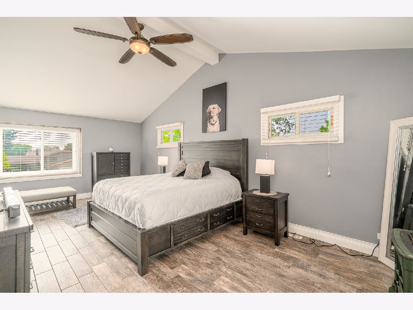
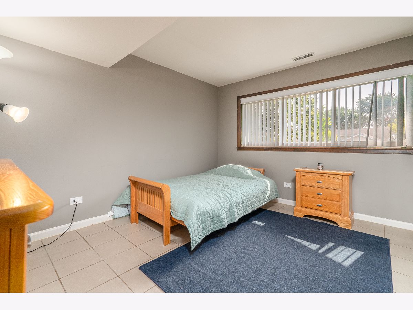
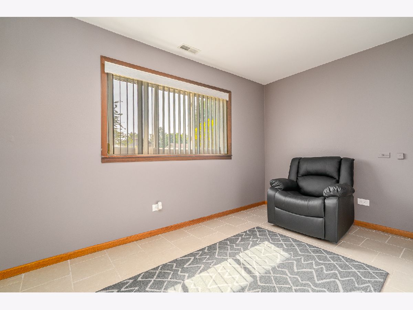
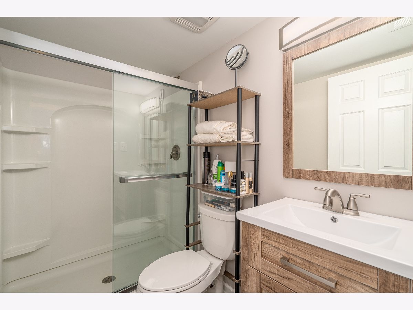
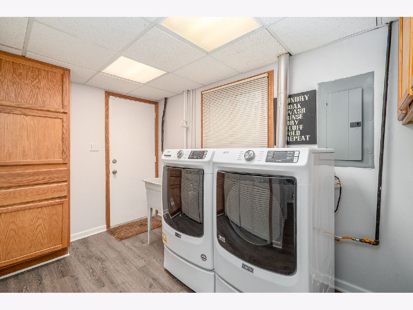
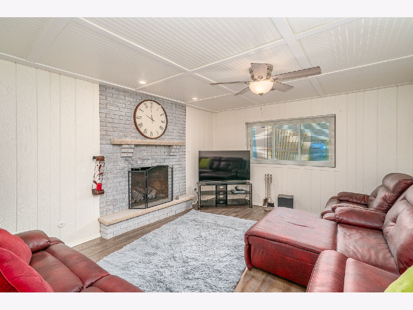
Room Specifics
Total Bedrooms: 5
Bedrooms Above Ground: 3
Bedrooms Below Ground: 2
Dimensions: —
Floor Type: Wood Laminate
Dimensions: —
Floor Type: Wood Laminate
Dimensions: —
Floor Type: Wood Laminate
Dimensions: —
Floor Type: —
Full Bathrooms: 3
Bathroom Amenities: Whirlpool,Separate Shower,Double Sink
Bathroom in Basement: 1
Rooms: Bedroom 5,Heated Sun Room
Basement Description: Finished
Other Specifics
| 2 | |
| Concrete Perimeter | |
| — | |
| Balcony, Deck, Patio, Storms/Screens | |
| Fenced Yard,Landscaped | |
| 68X131X83X121 | |
| — | |
| Full | |
| Vaulted/Cathedral Ceilings, Skylight(s), Hardwood Floors, Wood Laminate Floors, In-Law Arrangement, Walk-In Closet(s), Open Floorplan | |
| Range, Microwave, Dishwasher, Refrigerator, Washer, Dryer, Stainless Steel Appliance(s) | |
| Not in DB | |
| — | |
| — | |
| — | |
| Gas Log, Gas Starter |
Tax History
| Year | Property Taxes |
|---|---|
| 2021 | $6,725 |
Contact Agent
Nearby Similar Homes
Nearby Sold Comparables
Contact Agent
Listing Provided By
Century 21 Affiliated









