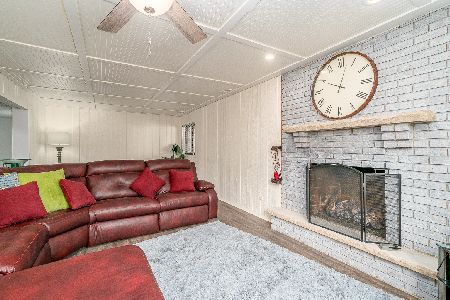14806 Cricketwood Drive, Homer Glen, Illinois 60491
$305,000
|
Sold
|
|
| Status: | Closed |
| Sqft: | 1,288 |
| Cost/Sqft: | $241 |
| Beds: | 3 |
| Baths: | 2 |
| Year Built: | 1985 |
| Property Taxes: | $6,018 |
| Days On Market: | 2779 |
| Lot Size: | 0,19 |
Description
Immaculately maintained 3 bedroom 2 full bath home in Homer Glen. Sun-drenched main level with an open concept. Gleaming hardwood floors in living room with french doors leading to the kitchen. Beautiful eat-in kitchen with bay window, quartz countertops, and sleek stainless steel appliances. Solid oak 6-panel doors and ceiling fans throughout. 3 spacious bedrooms on 2nd level with an updated shared master bath. Lower level family room with brick wood burning/gas fireplace and full bathroom with shower. Partially finished full sub-basement with additional living space. Large laundry/mud room with newer over-sized capacity LG washer/dryer and garage access. 2-car garage with storage loft. Beautifully landscaped outdoor space with a fire pit, accent lighting, hot tub, and brick paved patio. This is the home you have been waiting!
Property Specifics
| Single Family | |
| — | |
| — | |
| 1985 | |
| Full | |
| — | |
| No | |
| 0.19 |
| Will | |
| Pebble Creek | |
| 0 / Not Applicable | |
| None | |
| Lake Michigan,Public | |
| Public Sewer | |
| 09984167 | |
| 1605104010100000 |
Nearby Schools
| NAME: | DISTRICT: | DISTANCE: | |
|---|---|---|---|
|
Grade School
Walsh Elementary School |
92 | — | |
|
Middle School
Oak Prairie Junior High School |
92 | Not in DB | |
|
High School
Lockport Township High School |
205 | Not in DB | |
Property History
| DATE: | EVENT: | PRICE: | SOURCE: |
|---|---|---|---|
| 17 Aug, 2018 | Sold | $305,000 | MRED MLS |
| 17 Jun, 2018 | Under contract | $309,900 | MRED MLS |
| 14 Jun, 2018 | Listed for sale | $309,900 | MRED MLS |
Room Specifics
Total Bedrooms: 3
Bedrooms Above Ground: 3
Bedrooms Below Ground: 0
Dimensions: —
Floor Type: Carpet
Dimensions: —
Floor Type: Carpet
Full Bathrooms: 2
Bathroom Amenities: Garden Tub
Bathroom in Basement: 0
Rooms: Den,Storage
Basement Description: Finished
Other Specifics
| 2 | |
| Concrete Perimeter | |
| Brick | |
| Deck, Hot Tub, Brick Paver Patio, Storms/Screens | |
| — | |
| 72X121 | |
| — | |
| Full | |
| Hardwood Floors | |
| Range, Microwave, Dishwasher, Refrigerator, Washer, Dryer, Stainless Steel Appliance(s) | |
| Not in DB | |
| Park, Sidewalks, Street Lights, Street Paved | |
| — | |
| — | |
| Wood Burning, Gas Starter |
Tax History
| Year | Property Taxes |
|---|---|
| 2018 | $6,018 |
Contact Agent
Nearby Similar Homes
Nearby Sold Comparables
Contact Agent
Listing Provided By
Redfin Corporation










