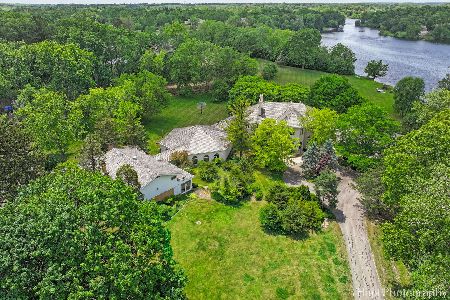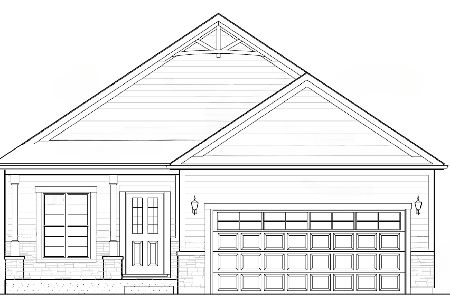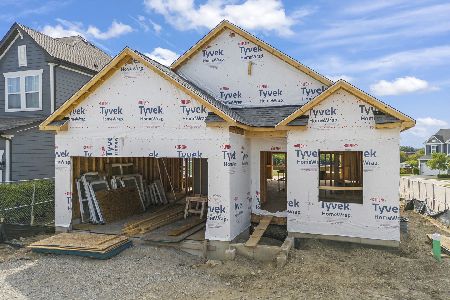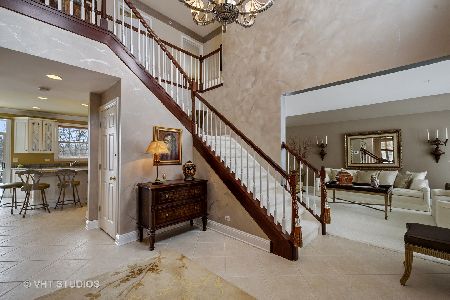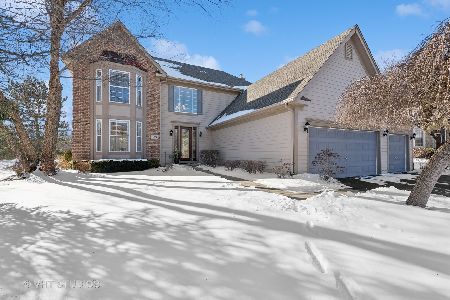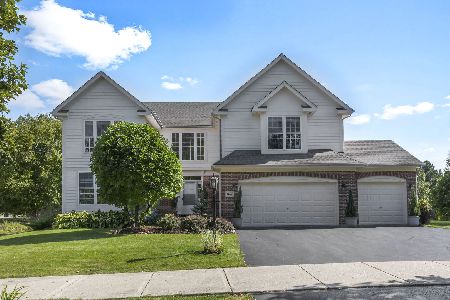1475 Columbia Lane, Barrington, Illinois 60010
$490,000
|
Sold
|
|
| Status: | Closed |
| Sqft: | 2,828 |
| Cost/Sqft: | $176 |
| Beds: | 4 |
| Baths: | 4 |
| Year Built: | 1996 |
| Property Taxes: | $9,703 |
| Days On Market: | 2038 |
| Lot Size: | 0,30 |
Description
Welcome home to this sunny and spacious home located in The Oaks Of Barrington subdivision. This home features 5 bedrooms and 3.5 baths and over 4,200 sqft of living space. Meticulously maintained inside and out. Recent updates include: new appliances, premium hardwood flooring, trendy kitchen, and full finished basement. Spacious master has updated on-suite and huge walk in closet. Finished basement has recreation space as well as full bathroom & bedroom along with den area. Outdoor area features multiple areas to hang out including huge deck with seating and concrete landing with mature trees and landscaping. This home is move in ready with little to do. Schedule to see today!
Property Specifics
| Single Family | |
| — | |
| Colonial | |
| 1996 | |
| Full,English | |
| COLONIAL | |
| No | |
| 0.3 |
| Cook | |
| The Oaks Of Barrington | |
| 98 / Monthly | |
| Insurance | |
| Public | |
| Public Sewer | |
| 10757882 | |
| 01123060010000 |
Nearby Schools
| NAME: | DISTRICT: | DISTANCE: | |
|---|---|---|---|
|
Grade School
Grove Avenue Elementary School |
220 | — | |
|
Middle School
Barrington Middle School Prairie |
220 | Not in DB | |
|
High School
Barrington High School |
220 | Not in DB | |
Property History
| DATE: | EVENT: | PRICE: | SOURCE: |
|---|---|---|---|
| 7 May, 2015 | Sold | $477,500 | MRED MLS |
| 26 Jan, 2015 | Under contract | $499,000 | MRED MLS |
| — | Last price change | $535,000 | MRED MLS |
| 9 May, 2014 | Listed for sale | $595,000 | MRED MLS |
| 19 Aug, 2020 | Sold | $490,000 | MRED MLS |
| 5 Jul, 2020 | Under contract | $499,000 | MRED MLS |
| 24 Jun, 2020 | Listed for sale | $499,000 | MRED MLS |
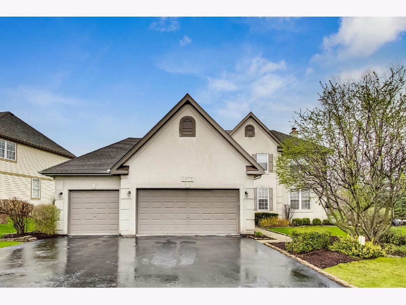







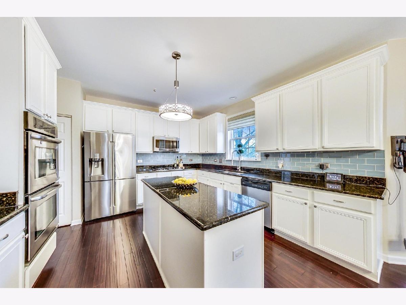
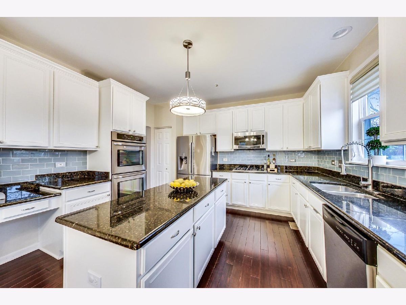
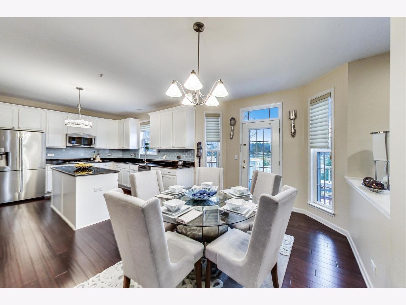


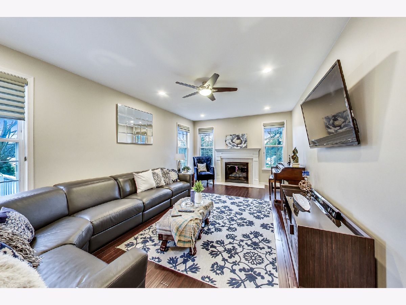

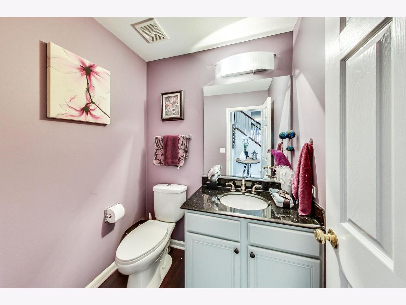

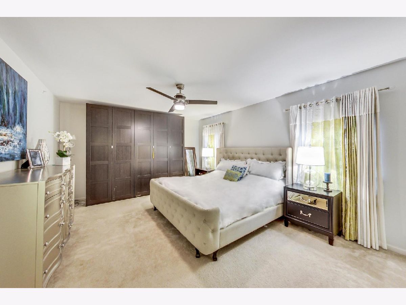
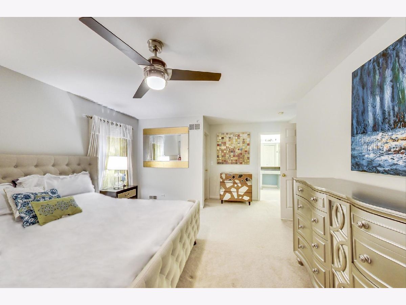
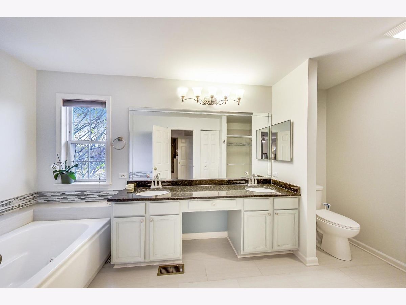

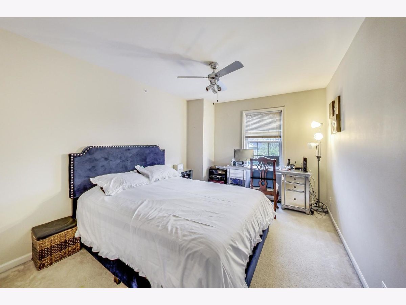
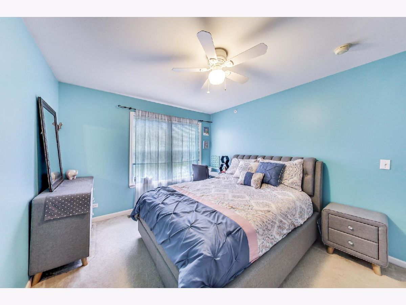
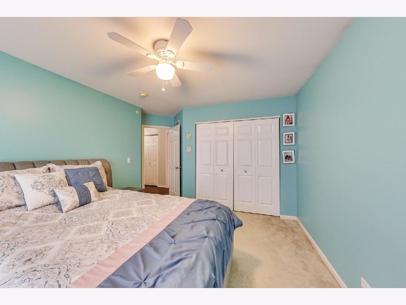
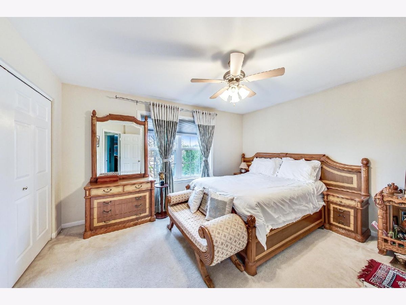
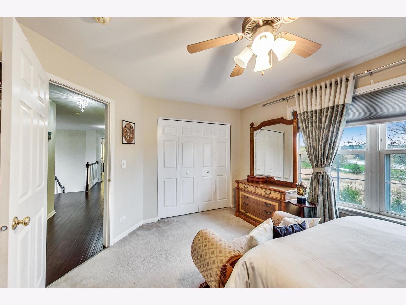
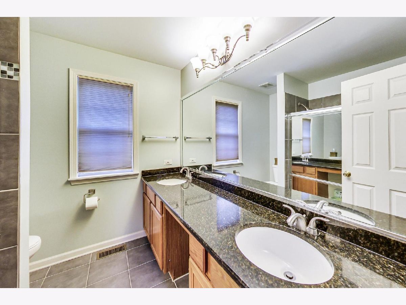

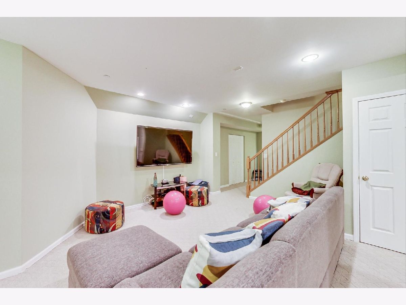
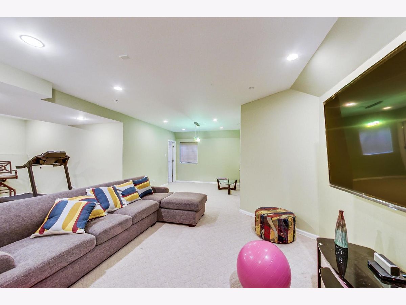

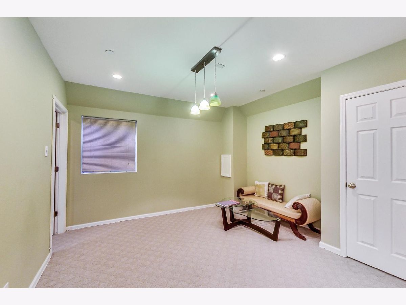
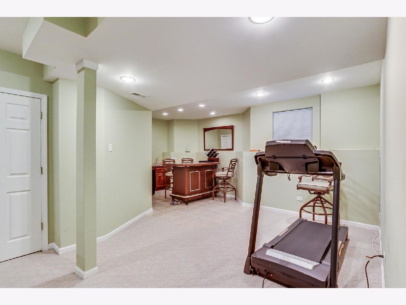
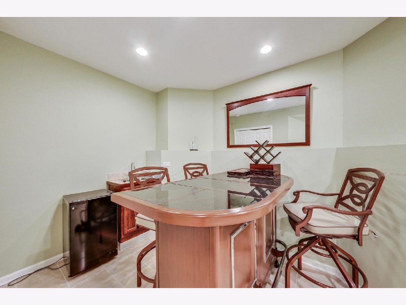
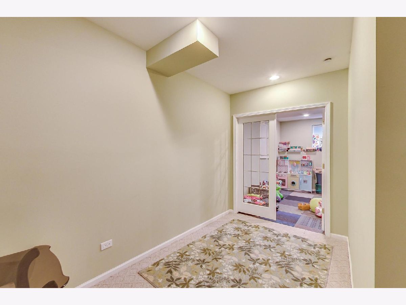
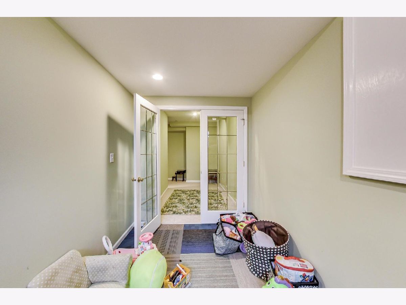
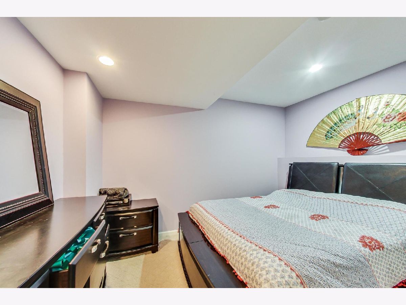
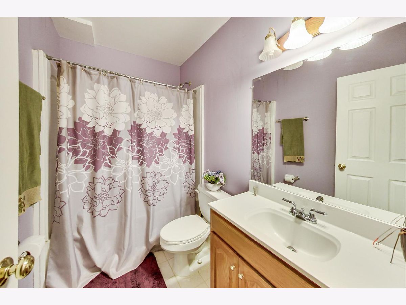
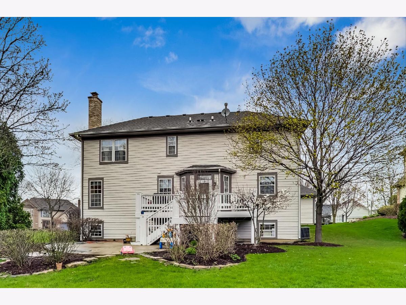
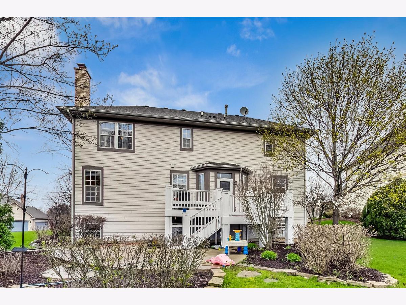


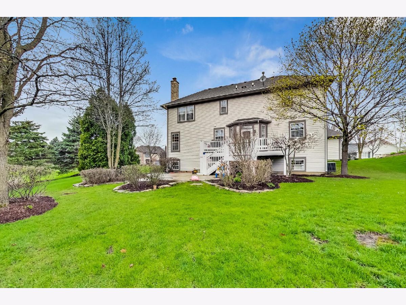

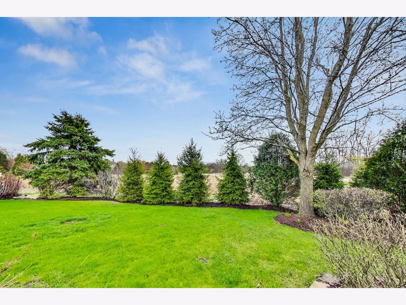
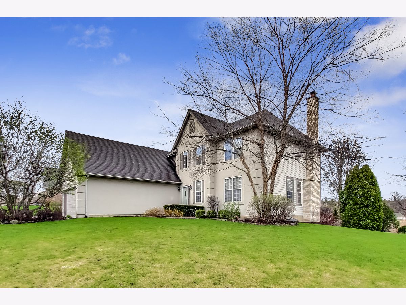
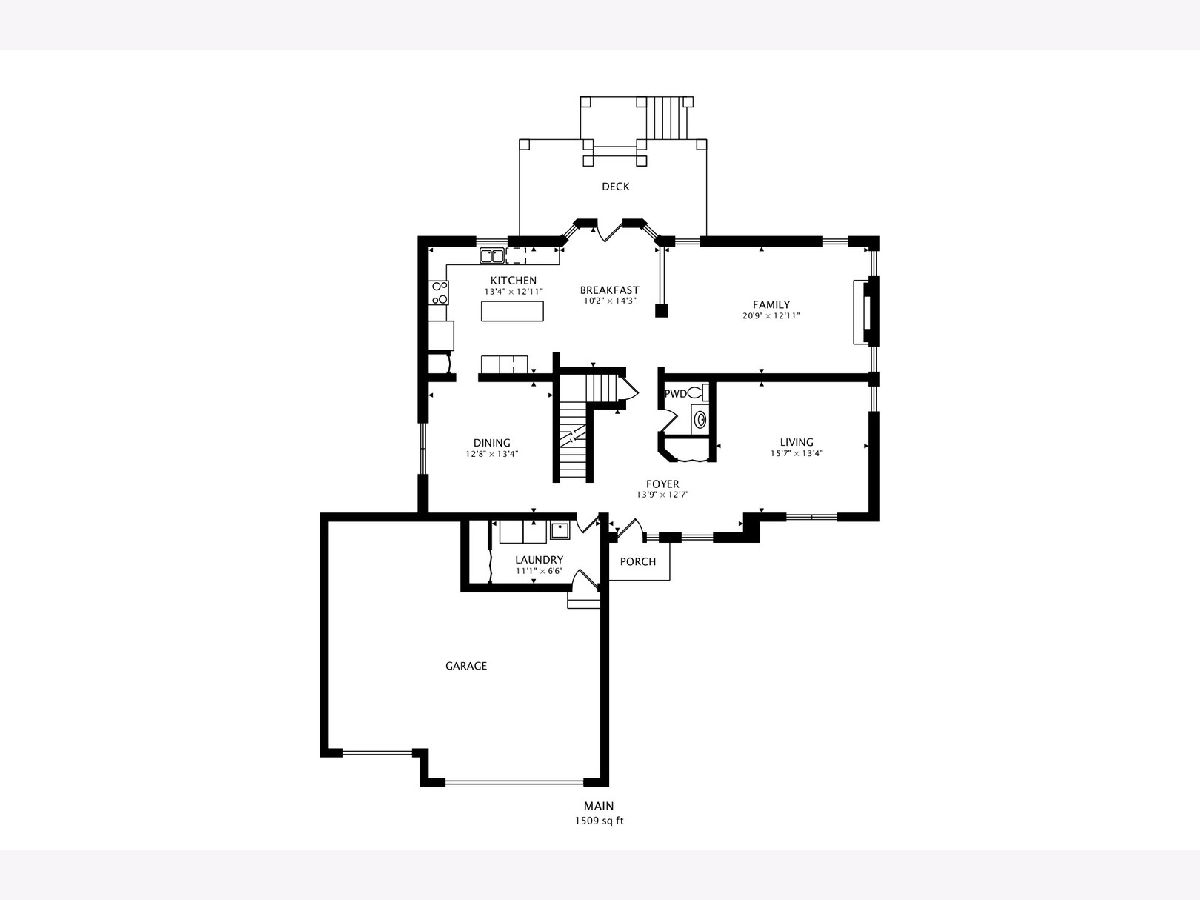
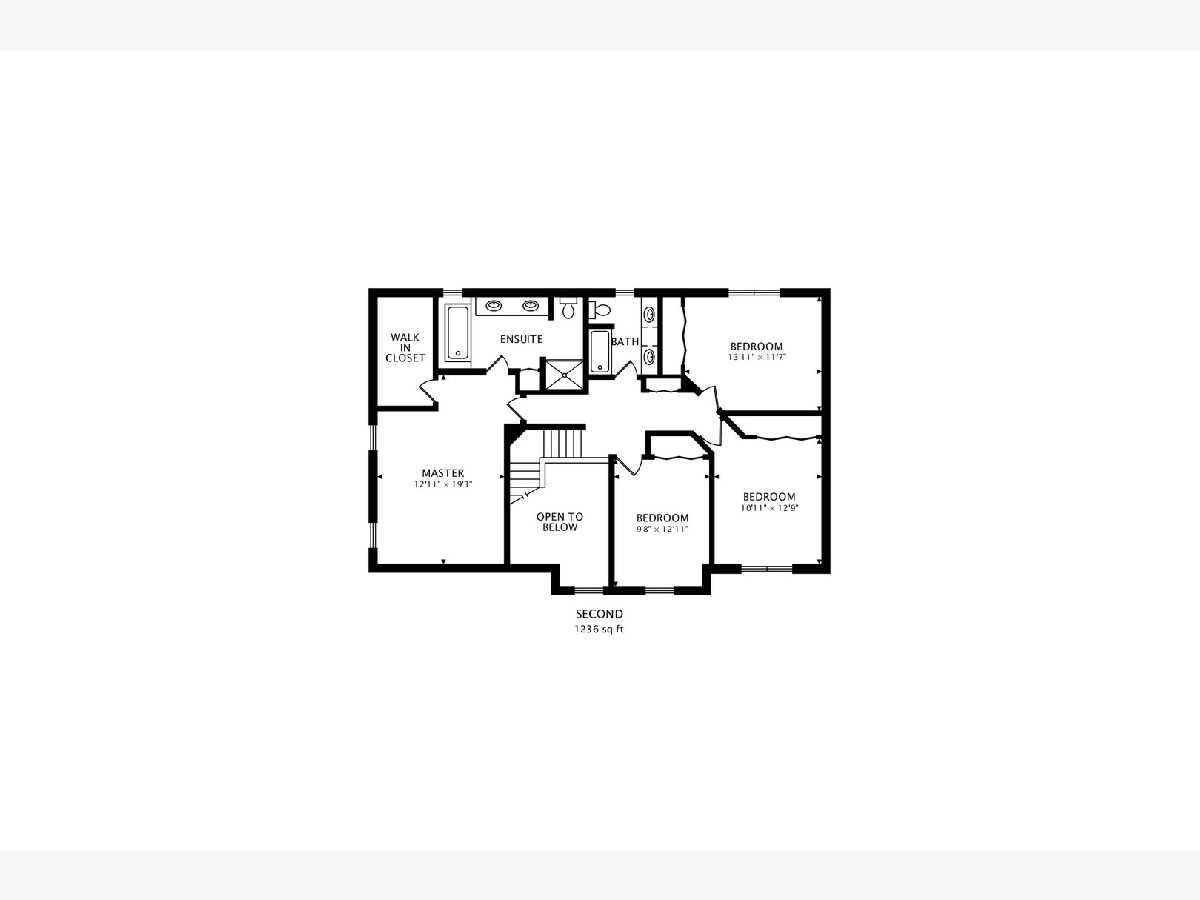
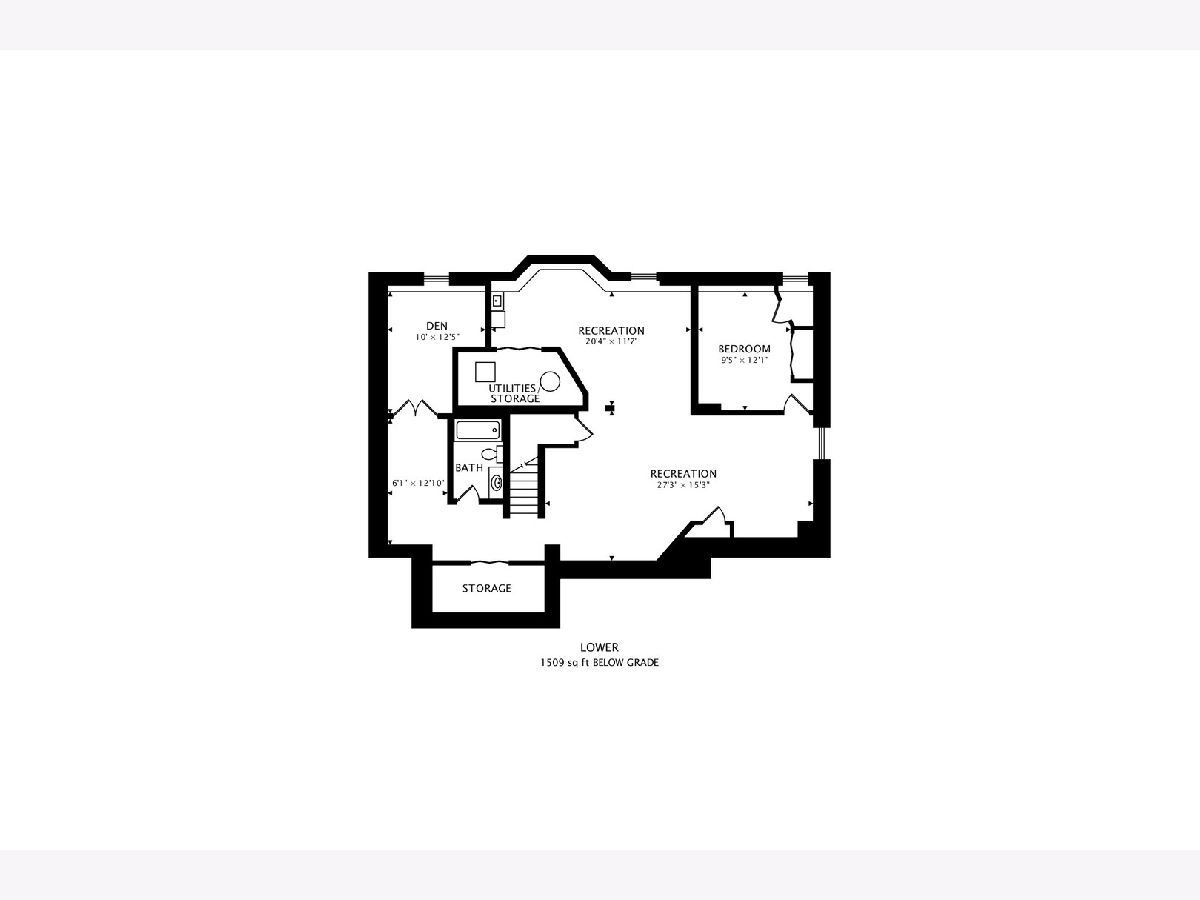
Room Specifics
Total Bedrooms: 5
Bedrooms Above Ground: 4
Bedrooms Below Ground: 1
Dimensions: —
Floor Type: Carpet
Dimensions: —
Floor Type: Carpet
Dimensions: —
Floor Type: Carpet
Dimensions: —
Floor Type: —
Full Bathrooms: 4
Bathroom Amenities: Whirlpool,Separate Shower,Double Sink,Soaking Tub
Bathroom in Basement: 1
Rooms: Bedroom 5,Foyer,Eating Area,Walk In Closet,Storage,Office,Recreation Room
Basement Description: Finished,Egress Window
Other Specifics
| 3 | |
| Concrete Perimeter | |
| Asphalt | |
| Deck, Patio | |
| — | |
| 35147 | |
| — | |
| Full | |
| Hardwood Floors, First Floor Laundry, Walk-In Closet(s) | |
| Double Oven, Range, Microwave, Dishwasher, High End Refrigerator, Washer, Dryer, Disposal, Stainless Steel Appliance(s), Cooktop, Water Softener Owned | |
| Not in DB | |
| Sidewalks, Street Paved | |
| — | |
| — | |
| Gas Log, Gas Starter |
Tax History
| Year | Property Taxes |
|---|---|
| 2015 | $10,625 |
| 2020 | $9,703 |
Contact Agent
Nearby Similar Homes
Nearby Sold Comparables
Contact Agent
Listing Provided By
@properties

