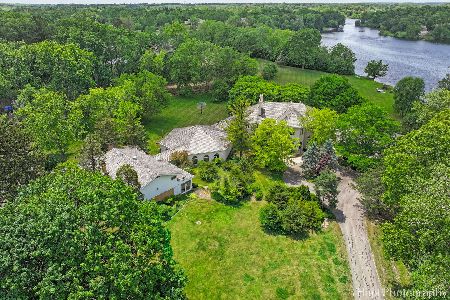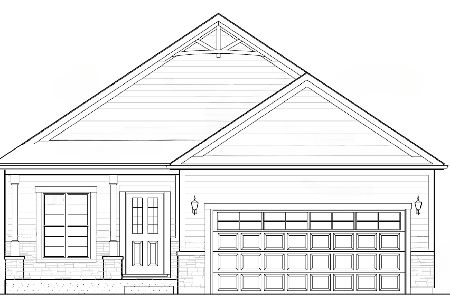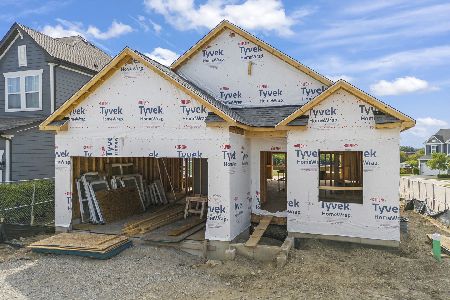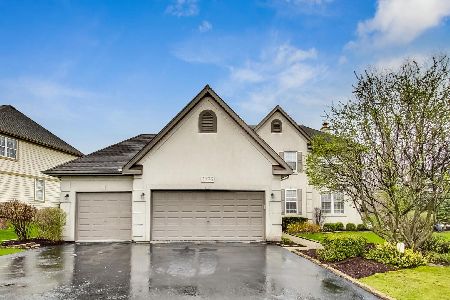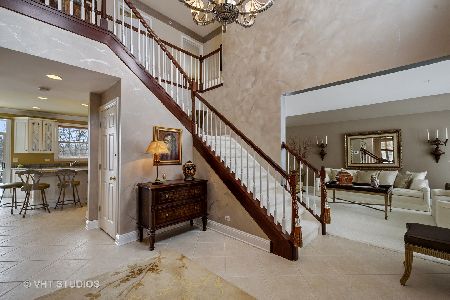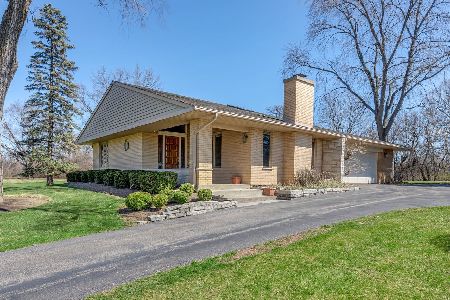1476 Columbia Lane, Barrington, Illinois 60010
$715,000
|
Sold
|
|
| Status: | Closed |
| Sqft: | 3,059 |
| Cost/Sqft: | $221 |
| Beds: | 4 |
| Baths: | 3 |
| Year Built: | 1999 |
| Property Taxes: | $12,647 |
| Days On Market: | 331 |
| Lot Size: | 0,29 |
Description
Welcome to this delightful and beautifully maintained home, where comfort meets elegance! From the moment you step into the light-filled two-story foyer, you'll feel right at home. To your right, a private office with double-door entry is perfect for remote work. To your left, a spacious living room that flows seamlessly into the dining room, creating an ideal entertaining space. The heart of the home is the kitchen, featuring an island with a breakfast bar, ample cabinet and counter space, and a pantry closet. It opens to a sun-drenched eating area with a glass door leading to a newly rebuilt (2023) paver patio. From here, take in stunning views of the pond and the lushly landscaped backyard, complete with a butterfly garden! The adjacent family room, with a cozy fireplace and oversized windows, is the perfect spot to relax and enjoy the scenery. A powder room and laundry room, with direct access to the oversized three-car garage, complete the main level. Upstairs, the primary suite is a true retreat, offering dual walk-in closets and an ensuite bath with a whirlpool tub, separate shower, and double vanities. Three additional spacious bedrooms and a hall bath with double sinks complete the second floor. The full, unfinished basement is a blank canvas ready for your design ideas or perfect as-is for a teen hangout or play area. Additional highlights include James Hardie board siding, an interior sprinkler system, extra storage behind the third garage bay, an outdoor lawn sprinkler system, and so much more. Located in award-winning D220 school district and just minutes from charming downtown Barrington, restaurants, shopping, Metra, and the interstate, this home truly has it all! Come for a visit and fall in love!
Property Specifics
| Single Family | |
| — | |
| — | |
| 1999 | |
| — | |
| — | |
| No | |
| 0.29 |
| Cook | |
| Oaks Of Barrington | |
| 1300 / Annual | |
| — | |
| — | |
| — | |
| 12286497 | |
| 01123070350000 |
Nearby Schools
| NAME: | DISTRICT: | DISTANCE: | |
|---|---|---|---|
|
Grade School
Grove Avenue Elementary School |
220 | — | |
|
Middle School
Barrington Middle School Prairie |
220 | Not in DB | |
|
High School
Barrington High School |
220 | Not in DB | |
Property History
| DATE: | EVENT: | PRICE: | SOURCE: |
|---|---|---|---|
| 25 Apr, 2025 | Sold | $715,000 | MRED MLS |
| 4 Mar, 2025 | Under contract | $675,000 | MRED MLS |
| 25 Feb, 2025 | Listed for sale | $675,000 | MRED MLS |
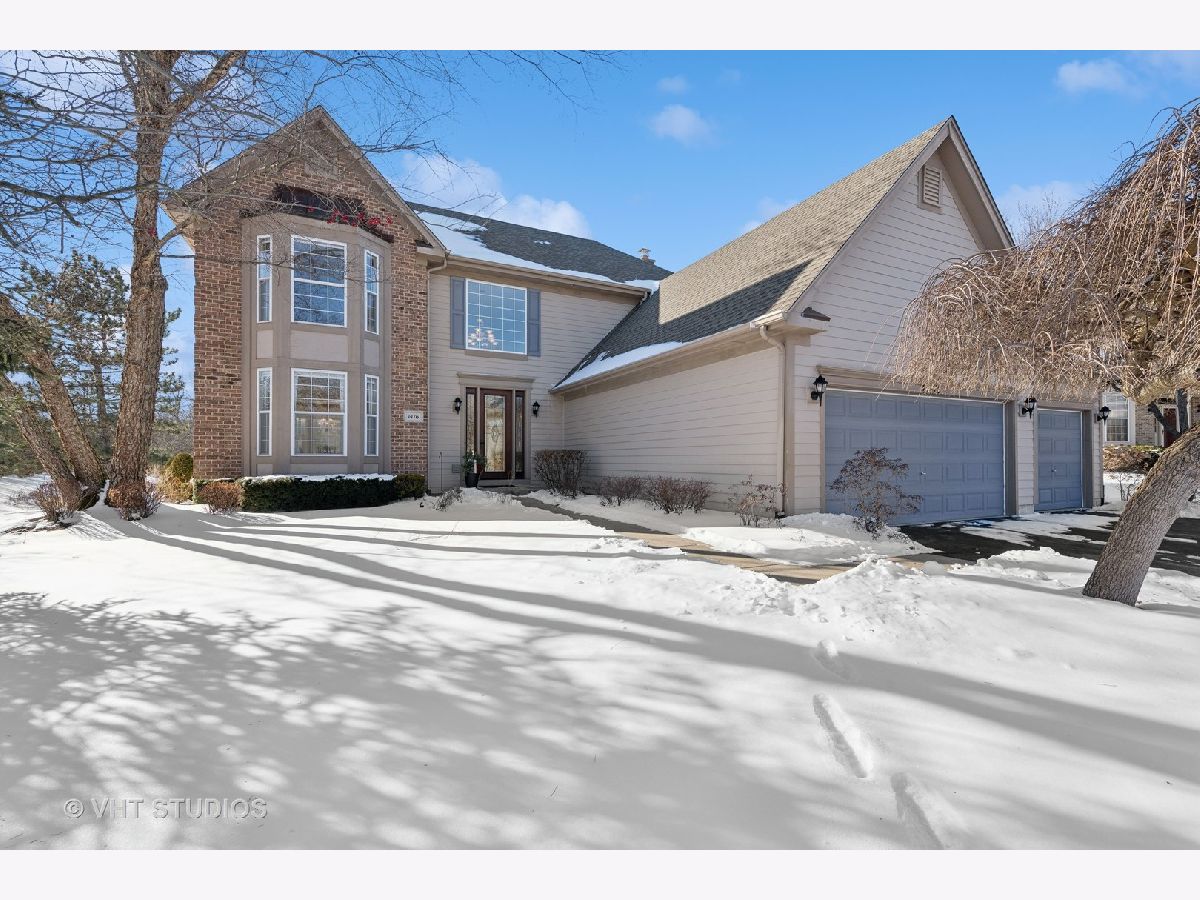
































Room Specifics
Total Bedrooms: 4
Bedrooms Above Ground: 4
Bedrooms Below Ground: 0
Dimensions: —
Floor Type: —
Dimensions: —
Floor Type: —
Dimensions: —
Floor Type: —
Full Bathrooms: 3
Bathroom Amenities: Whirlpool,Separate Shower,Double Sink
Bathroom in Basement: 0
Rooms: —
Basement Description: —
Other Specifics
| 3 | |
| — | |
| — | |
| — | |
| — | |
| 78X140X102X145 | |
| — | |
| — | |
| — | |
| — | |
| Not in DB | |
| — | |
| — | |
| — | |
| — |
Tax History
| Year | Property Taxes |
|---|---|
| 2025 | $12,647 |
Contact Agent
Nearby Similar Homes
Nearby Sold Comparables
Contact Agent
Listing Provided By
@properties Christie's International Real Estate

