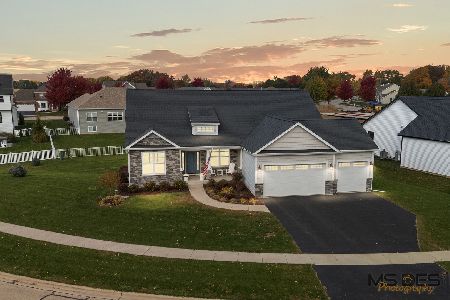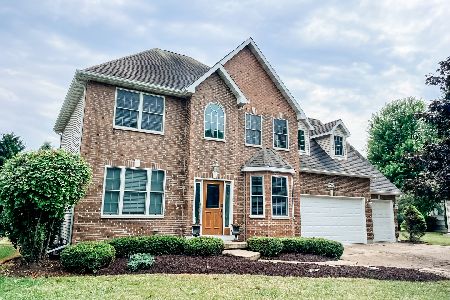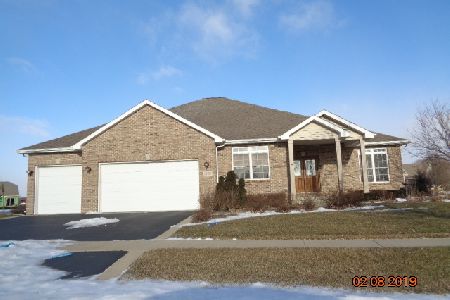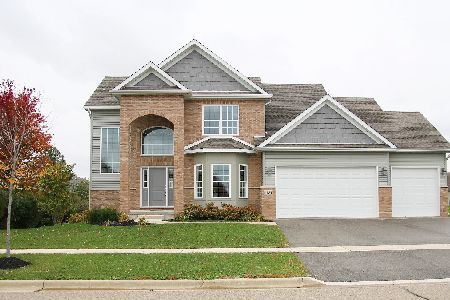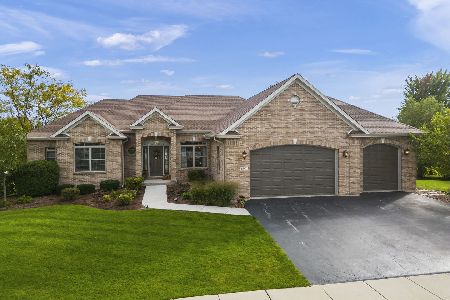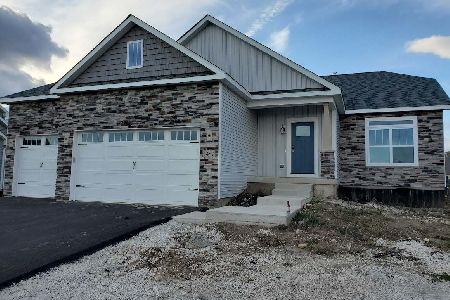1475 Starfish Lane, Sycamore, Illinois 60178
$225,000
|
Sold
|
|
| Status: | Closed |
| Sqft: | 2,627 |
| Cost/Sqft: | $86 |
| Beds: | 4 |
| Baths: | 4 |
| Year Built: | 2007 |
| Property Taxes: | $6,455 |
| Days On Market: | 4637 |
| Lot Size: | 0,25 |
Description
RED BRICK GEORGIAN TWO STORY! Hardwood floors. Kitchen accented w/ Rope Crown molding cabinets, recessed lighting, granite counters, 2 pantry closets. Liv. Rm. offers woodburning fireplace. 2.2 baths. 4 bedrooms. 2627 total sq.ft. Dining room with tray ceiling & chandelier. Arched transom window over front door and side transoms. Double deck with shaded wood awning. Back yard potting shed. Priced to sell!
Property Specifics
| Single Family | |
| — | |
| Georgian | |
| 2007 | |
| Full | |
| CUSTOM | |
| No | |
| 0.25 |
| De Kalb | |
| Hickory Terrace | |
| 100 / Annual | |
| Other | |
| Public | |
| Public Sewer | |
| 08329343 | |
| 0630251037 |
Nearby Schools
| NAME: | DISTRICT: | DISTANCE: | |
|---|---|---|---|
|
Grade School
North Elementary School |
427 | — | |
|
Middle School
Sycamore Middle School |
427 | Not in DB | |
|
High School
Sycamore High School |
427 | Not in DB | |
Property History
| DATE: | EVENT: | PRICE: | SOURCE: |
|---|---|---|---|
| 12 Mar, 2014 | Sold | $225,000 | MRED MLS |
| 5 Jan, 2014 | Under contract | $225,000 | MRED MLS |
| — | Last price change | $230,000 | MRED MLS |
| 30 Apr, 2013 | Listed for sale | $250,000 | MRED MLS |
Room Specifics
Total Bedrooms: 4
Bedrooms Above Ground: 4
Bedrooms Below Ground: 0
Dimensions: —
Floor Type: Carpet
Dimensions: —
Floor Type: Carpet
Dimensions: —
Floor Type: Carpet
Full Bathrooms: 4
Bathroom Amenities: Whirlpool,Double Sink
Bathroom in Basement: 1
Rooms: No additional rooms
Basement Description: Partially Finished
Other Specifics
| 2 | |
| Concrete Perimeter | |
| Asphalt | |
| — | |
| — | |
| 90X120 | |
| — | |
| Full | |
| Hardwood Floors, Second Floor Laundry | |
| Range, Microwave, Dishwasher, Refrigerator, Washer, Dryer, Disposal | |
| Not in DB | |
| Sidewalks, Street Paved | |
| — | |
| — | |
| Gas Log |
Tax History
| Year | Property Taxes |
|---|---|
| 2014 | $6,455 |
Contact Agent
Nearby Similar Homes
Nearby Sold Comparables
Contact Agent
Listing Provided By
Coldwell Banker The Real Estate Group

